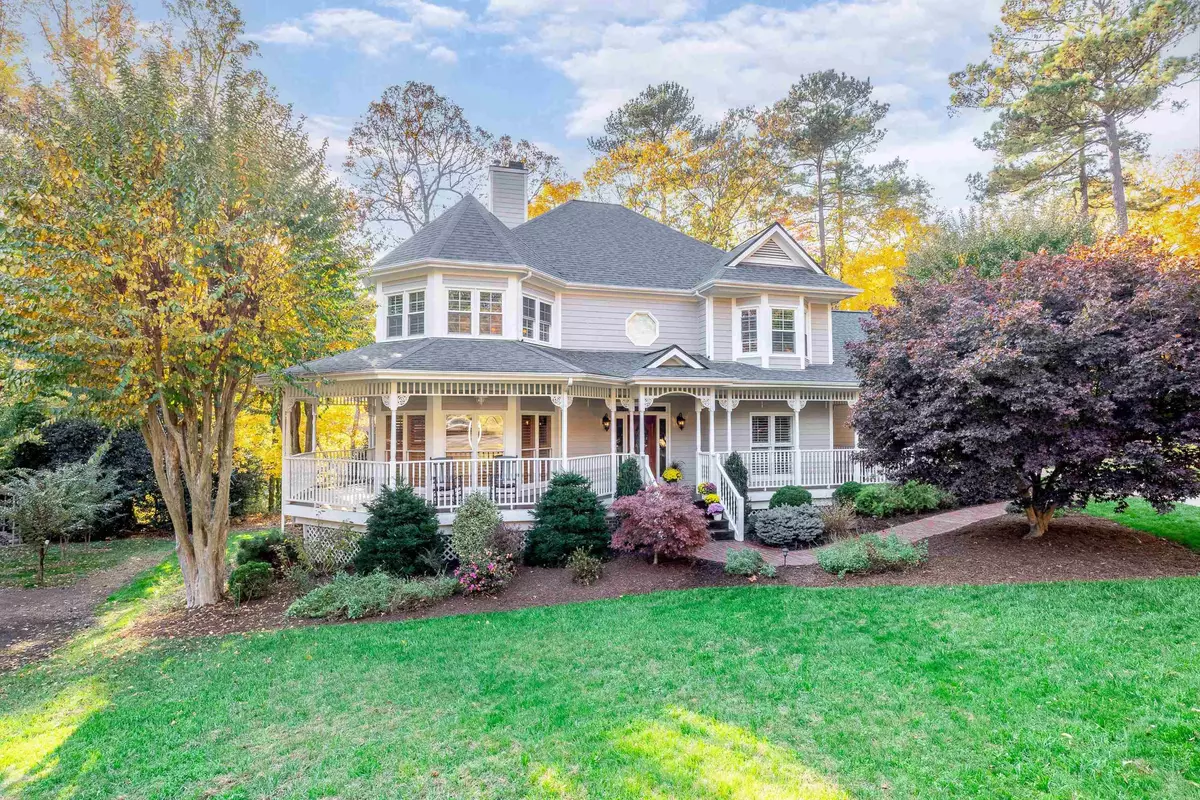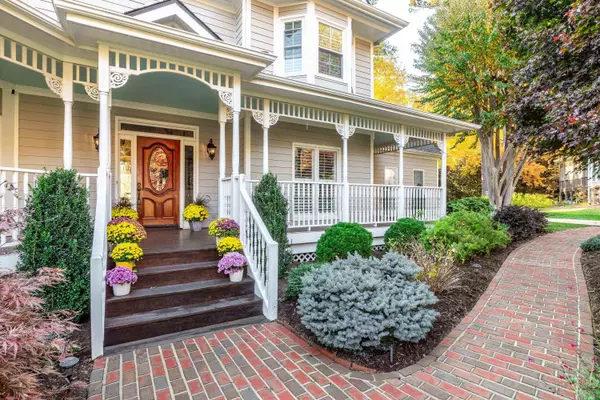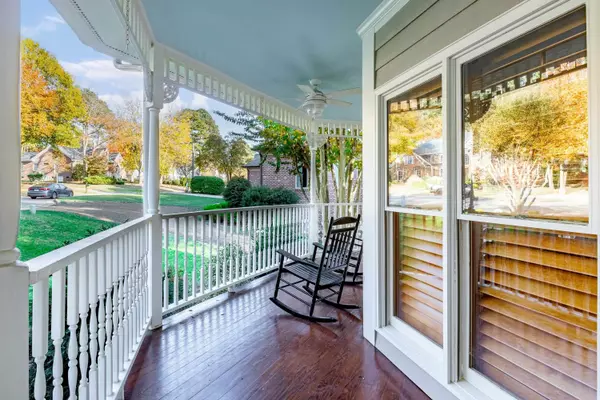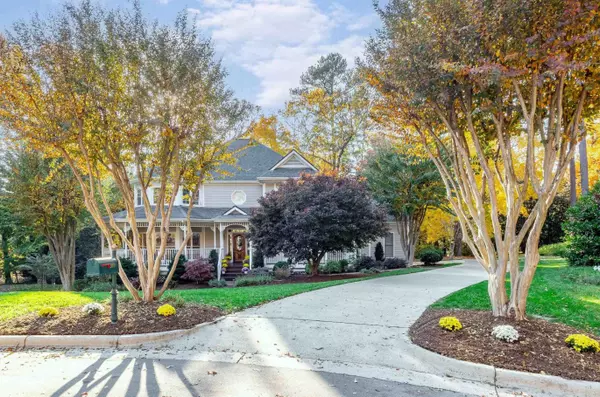Bought with Allen Tate/Raleigh-Glenwood
$909,999
$895,000
1.7%For more information regarding the value of a property, please contact us for a free consultation.
4 Beds
3 Baths
3,230 SqFt
SOLD DATE : 12/11/2023
Key Details
Sold Price $909,999
Property Type Single Family Home
Sub Type Single Family Residence
Listing Status Sold
Purchase Type For Sale
Square Footage 3,230 sqft
Price per Sqft $281
Subdivision Normandie
MLS Listing ID 2541182
Sold Date 12/11/23
Style Site Built
Bedrooms 4
Full Baths 2
Half Baths 1
HOA Fees $29/ann
HOA Y/N Yes
Abv Grd Liv Area 3,230
Originating Board Triangle MLS
Year Built 1994
Annual Tax Amount $5,341
Lot Size 0.400 Acres
Acres 0.4
Property Description
Nestled on a quiet cul-de-sac is this amazing modern day Victorian with an oversized wrap around front porch. It is perfect for rocking chairs, mint juleps or lemon pie. The timeless architecture replicates homes built nearly 2 centuries ago. At the same time it offers all of the luxuries of today’s living. This home has a fully wood paneled study with built in cabinets & a fireplace, formal dining room, updated kitchen with a cozy family room with FP. The 2nd floor offers a huge primary suite with his and hers custom WIC’s and a fireplace. There are 3 additional bedrooms, updated bathroom and a bonus room. A walk up attic is perfect for extra storage. There is a large private deck and a 2 car side load garage.
Location
State NC
County Wake
Zoning R12
Direction From US1 South, exit RIGHT onto Cary Parkway. LEFT on Lake Pine. LEFT on Victor Hugo. RIGHT on W. Jules Verne. Home is in the cul-de-sac on the LEFT.
Rooms
Basement Crawl Space
Interior
Interior Features Bookcases, Ceiling Fan(s), Double Vanity, Eat-in Kitchen, Entrance Foyer, Granite Counters, High Ceilings, Separate Shower, Smooth Ceilings, Walk-In Closet(s)
Heating Forced Air, Natural Gas, Zoned
Cooling Central Air, Gas
Flooring Carpet, Hardwood, Tile
Fireplaces Number 3
Fireplaces Type Den, Family Room, Gas Log, Master Bedroom
Fireplace Yes
Window Features Blinds
Appliance Dishwasher, Double Oven, Gas Cooktop, Gas Range, Gas Water Heater, Microwave, Plumbed For Ice Maker, Range Hood, Refrigerator, Self Cleaning Oven, Oven
Laundry Laundry Closet, Main Level
Exterior
Exterior Feature Rain Gutters
Garage Spaces 2.0
Utilities Available Cable Available
Porch Covered, Deck, Porch
Parking Type Concrete, Driveway, Garage, Garage Faces Side
Garage Yes
Private Pool No
Building
Lot Description Cul-De-Sac, Hardwood Trees, Landscaped
Faces From US1 South, exit RIGHT onto Cary Parkway. LEFT on Lake Pine. LEFT on Victor Hugo. RIGHT on W. Jules Verne. Home is in the cul-de-sac on the LEFT.
Sewer Public Sewer
Water Public
Architectural Style Victorian
Structure Type Masonite
New Construction No
Schools
Elementary Schools Wake - Apex Friendship
Middle Schools Wake - Apex
High Schools Wake - Apex Friendship
Read Less Info
Want to know what your home might be worth? Contact us for a FREE valuation!

Our team is ready to help you sell your home for the highest possible price ASAP


GET MORE INFORMATION






