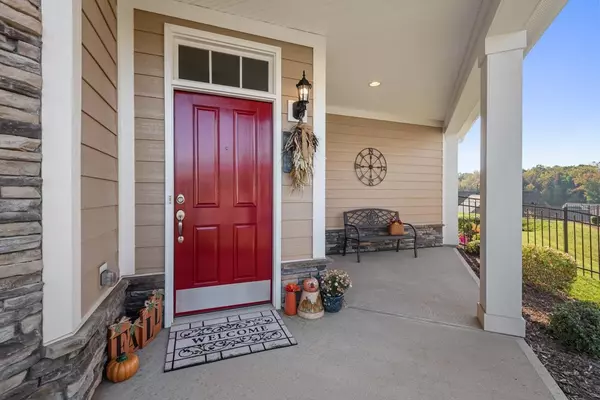Bought with Re/MaxDiamond Realty
$465,000
$465,000
For more information regarding the value of a property, please contact us for a free consultation.
2 Beds
2 Baths
2,101 SqFt
SOLD DATE : 12/12/2023
Key Details
Sold Price $465,000
Property Type Single Family Home
Sub Type Single Family Residence
Listing Status Sold
Purchase Type For Sale
Square Footage 2,101 sqft
Price per Sqft $221
Subdivision Courtyards At Ashley Woods
MLS Listing ID 2537765
Sold Date 12/12/23
Style Site Built
Bedrooms 2
Full Baths 2
HOA Fees $255/mo
HOA Y/N Yes
Abv Grd Liv Area 2,101
Originating Board Triangle MLS
Year Built 2019
Annual Tax Amount $3,767
Lot Size 3,484 Sqft
Acres 0.08
Property Description
Rare opportunity to buy a dream home in form and function in Courtyard at Ashley Woods! Thoughtful updates to this 2 bedroom, 2 bath ranch with office include - Quartz countertops in kitchen & bathrooms, updated to All drawers (no cabinet shelves to fight!) under countertops in kitchen (dreams!) Engineered wide plank hardwood floors throughout, kitchen skylight, extra wide insulated garage with insulated garage door, well organized Office, Murphy bed in guest room (conveys), whole house generator, & epoxy finish on the large back patio! Closets by Design installed cabinets and shelving in office, guest room, pantry, master closet, living room, and garage. Two car wide extra long driveway. Zero entry walk in shower in master. Fully fenced back yard. ADA compliant doorways and toilets. Community pool and clubhouse.
Location
State NC
County Guilford
Community Pool
Direction From S. Church St go North on University Drive. Left onto Brookview, right onto Tall Timber. House is on the left.
Interior
Interior Features Entrance Foyer, Tray Ceiling(s), Walk-In Shower
Heating Gas Pack, Natural Gas
Cooling Central Air
Flooring Ceramic Tile, Tile, Wood
Fireplace No
Appliance Dishwasher, Dryer, Gas Range, Gas Water Heater, Microwave, Range Hood, Refrigerator, Washer
Laundry Laundry Room
Exterior
Garage Spaces 2.0
Community Features Pool
Porch Patio, Porch
Parking Type Concrete, Driveway, Garage
Garage Yes
Private Pool No
Building
Lot Description Cul-De-Sac
Faces From S. Church St go North on University Drive. Left onto Brookview, right onto Tall Timber. House is on the left.
Foundation Slab
Sewer Public Sewer
Water Public
Architectural Style Traditional
Structure Type Stone
New Construction No
Schools
Elementary Schools Alamance - Highland
Middle Schools Alamance - Western
High Schools Alamance - West Alamance
Others
HOA Fee Include Maintenance Grounds,Maintenance Structure,Storm Water Maintenance
Tax ID 0224431
Special Listing Condition Standard
Read Less Info
Want to know what your home might be worth? Contact us for a FREE valuation!

Our team is ready to help you sell your home for the highest possible price ASAP


GET MORE INFORMATION






