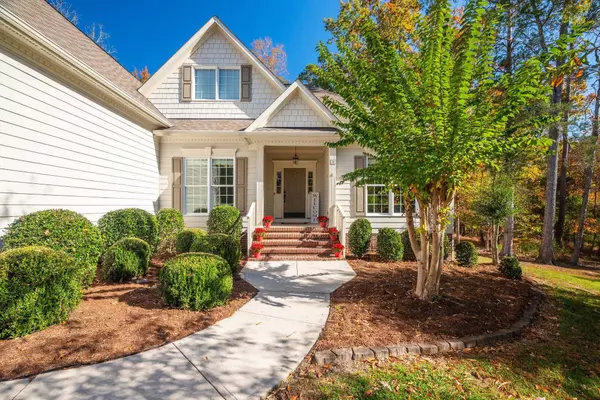Bought with Berkshire Hathaway HomeService
$500,000
$480,000
4.2%For more information regarding the value of a property, please contact us for a free consultation.
4 Beds
3 Baths
2,366 SqFt
SOLD DATE : 12/11/2023
Key Details
Sold Price $500,000
Property Type Single Family Home
Sub Type Single Family Residence
Listing Status Sold
Purchase Type For Sale
Square Footage 2,366 sqft
Price per Sqft $211
Subdivision Treyburn
MLS Listing ID 2540788
Sold Date 12/11/23
Style Site Built
Bedrooms 4
Full Baths 3
HOA Fees $47/ann
HOA Y/N Yes
Abv Grd Liv Area 2,366
Originating Board Triangle MLS
Year Built 2010
Annual Tax Amount $3,796
Lot Size 0.300 Acres
Acres 0.3
Property Description
Gorgeous custom built 4 bed/3 bath home located in Treyburn on a nice quiet cul-de-sac. High ceilings on main level, 1st floor owners suite w/dual vanity, garden tub, shower and large WIC, both secondary bedrooms on main floor. Upstairs 4th bedroom w/full bath & WIC too! Fabulous kitchen w/granite countertops beautiful cherry cabinets, kitchen w/breakfast area, hardwood floors, antique bronze fixtures/hardware, enjoy your morning coffee in the screened in porch overlooking a lovely wooded backyard for great privacy! 2 car garage. Yard is fully landscaped and meticulously cared for and Sealed Crawlspace. HVAC replaced 2019, New dishwasher, washer & dryer, Refrigerator and Microwave. New Carpet all bedrooms, New Interior Paint, Electric Pet Fence. Membership to Treyburn CC not included in purchase price.
Location
State NC
County Durham
Community Playground, Street Lights
Zoning PDR
Direction Head southeast on US-501 S toward Moores Mill Rd. L Quail Roost Rd (2.5 m) Continue onto Stagville Rd (2.9 m) R on Loblolly Dr (.4 m) L to stay on Loblolly Dr (.2 m) L on Trillium Ct (341 ft)
Rooms
Basement Crawl Space
Interior
Interior Features Bathtub Only, Bathtub/Shower Combination, Ceiling Fan(s), Central Vacuum, Double Vanity, Eat-in Kitchen, Entrance Foyer, Granite Counters, High Ceilings, High Speed Internet, Pantry, Master Downstairs, Room Over Garage, Separate Shower, Shower Only, Smooth Ceilings, Soaking Tub, Tray Ceiling(s), Walk-In Closet(s)
Heating Natural Gas, Zoned
Cooling Whole House Fan, Zoned
Flooring Carpet, Hardwood, Tile, Vinyl
Fireplaces Type Family Room, Gas, Gas Log, Sealed Combustion
Fireplace Yes
Appliance Dishwasher, Double Oven, Dryer, Electric Cooktop, Electric Range, ENERGY STAR Qualified Appliances, Gas Water Heater, Microwave, Plumbed For Ice Maker, Refrigerator, Oven, Washer
Laundry Laundry Room, Main Level
Exterior
Exterior Feature Lighting, Rain Gutters
Garage Spaces 2.0
Pool Swimming Pool Com/Fee
Community Features Playground, Street Lights
Utilities Available Cable Available
Handicap Access Accessible Washer/Dryer, Level Flooring
Porch Covered, Deck, Enclosed, Porch, Screened
Parking Type Attached, Concrete, Driveway, Garage, Garage Door Opener, Garage Faces Front, On Street
Garage Yes
Private Pool No
Building
Lot Description Cul-De-Sac, Garden, Hardwood Trees, Landscaped
Faces Head southeast on US-501 S toward Moores Mill Rd. L Quail Roost Rd (2.5 m) Continue onto Stagville Rd (2.9 m) R on Loblolly Dr (.4 m) L to stay on Loblolly Dr (.2 m) L on Trillium Ct (341 ft)
Sewer Public Sewer
Water Public
Architectural Style Craftsman, Ranch, Traditional, Transitional
Structure Type Fiber Cement,Stone
New Construction No
Schools
Elementary Schools Durham - Little River
Middle Schools Durham - Lucas
High Schools Durham - Northern
Read Less Info
Want to know what your home might be worth? Contact us for a FREE valuation!

Our team is ready to help you sell your home for the highest possible price ASAP


GET MORE INFORMATION






