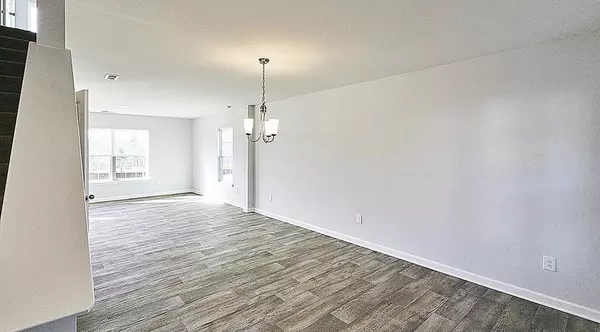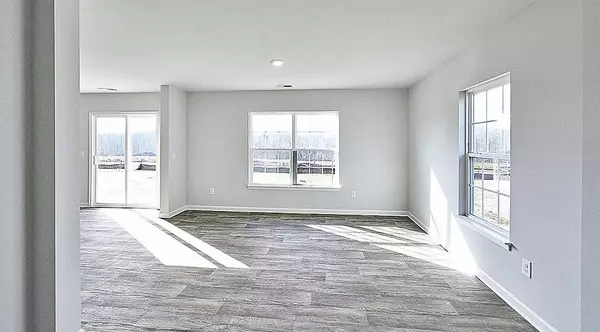Bought with Dogwood Properties
$311,990
$312,990
0.3%For more information regarding the value of a property, please contact us for a free consultation.
3 Beds
3 Baths
1,856 SqFt
SOLD DATE : 12/13/2023
Key Details
Sold Price $311,990
Property Type Single Family Home
Sub Type Single Family Residence
Listing Status Sold
Purchase Type For Sale
Square Footage 1,856 sqft
Price per Sqft $168
Subdivision Lacy Farm
MLS Listing ID 2514515
Sold Date 12/13/23
Style Site Built
Bedrooms 3
Full Baths 2
Half Baths 1
HOA Fees $64/mo
HOA Y/N Yes
Abv Grd Liv Area 1,856
Originating Board Triangle MLS
Year Built 2023
Lot Size 6,098 Sqft
Acres 0.14
Property Description
The Shane Floor Plan is very unique and charming. The open flow from living to dining is perfect for entertaining. The spacious, open kitchen has cane shadow cabinetry, with the soft close feature and granite counter tops. The 2nd floor has a primary bedroom with a vaulted ceiling, with enough space for a sitting area. The MASSIVE primary closet is separate from the primary bath. The bath has a walk-in shower and quartz counter tops. The 2 secondary bedrooms share a full bath. All bedrooms are conveniently located near the laundry area. Quality materials and workmanship throughout, with superior attention to detail, plus a one-year builder’s warranty and 10-year structural warranty. Your new home also includes our smart home technology package! This home is equipped with technology that includes the following: a programmable thermostat, a door lock, a wireless switch, a touchscreen Smart Home control panel, an automation platform from Alarm.com; a video doorbell; etc. Flyer with details attached.
Location
State NC
County Alamance
Community Street Lights
Direction FROM 40, EXIT 145 49 BURLINGTON/LIBERTY, GO SOUTH ON 49, LEFT ON MONROE HOLT RD., RIGHT ONTO LACY HOLT RD, THE LACY FARM COMMUNITY WILL BE ON THE LEFT, LEFT ON LACY FARM RD., MODEL IS ON THE RIGHT. COME TO MODEL TO BE ESCORTED TO THE HOMES.
Interior
Interior Features Bathtub Only, Double Vanity, Granite Counters, Pantry, Quartz Counters, Shower Only, Walk-In Shower
Heating Electric, Forced Air, Zoned
Cooling Central Air, Electric, Heat Pump
Flooring Carpet, Vinyl
Fireplace No
Appliance Dishwasher, Electric Range, Electric Water Heater, Microwave, Plumbed For Ice Maker
Laundry Upper Level
Exterior
Garage Spaces 2.0
Community Features Street Lights
Utilities Available Cable Available
View Y/N Yes
Porch Patio
Parking Type Attached, Concrete, Driveway, Garage Faces Front, On Street
Garage No
Private Pool No
Building
Faces FROM 40, EXIT 145 49 BURLINGTON/LIBERTY, GO SOUTH ON 49, LEFT ON MONROE HOLT RD., RIGHT ONTO LACY HOLT RD, THE LACY FARM COMMUNITY WILL BE ON THE LEFT, LEFT ON LACY FARM RD., MODEL IS ON THE RIGHT. COME TO MODEL TO BE ESCORTED TO THE HOMES.
Foundation Slab
Sewer Public Sewer
Water Public
Architectural Style Traditional
Structure Type Stone,Vinyl Siding
New Construction Yes
Schools
Elementary Schools Alamance - S Graham
Middle Schools Alamance - Graham
High Schools Alamance - Southern High
Read Less Info
Want to know what your home might be worth? Contact us for a FREE valuation!

Our team is ready to help you sell your home for the highest possible price ASAP


GET MORE INFORMATION






