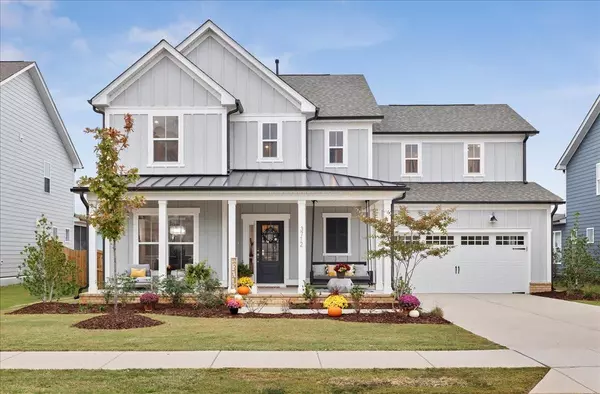Bought with Keller Williams Realty
$720,000
$729,000
1.2%For more information regarding the value of a property, please contact us for a free consultation.
5 Beds
5 Baths
3,592 SqFt
SOLD DATE : 12/12/2023
Key Details
Sold Price $720,000
Property Type Single Family Home
Sub Type Single Family Residence
Listing Status Sold
Purchase Type For Sale
Square Footage 3,592 sqft
Price per Sqft $200
Subdivision Stonecreek
MLS Listing ID 2537264
Sold Date 12/12/23
Style Site Built
Bedrooms 5
Full Baths 4
Half Baths 1
HOA Fees $80/mo
HOA Y/N Yes
Abv Grd Liv Area 3,592
Originating Board Triangle MLS
Year Built 2020
Annual Tax Amount $4,663
Lot Size 0.260 Acres
Acres 0.26
Property Description
Welcome to the stunning model home in sought-after Stonecreek. With 200k+ in upgrades and a spacious floor plan, this home is sure to impress. As you arrive, the farmers' porch with daybed swing catches your eye. Inside, millwork and oversized moldings set this home apart. Beautiful butler's pantry, gourmet kitchen with upgraded appliances and a 10ft island, but the sunroom steals the show with captivating sunset views.Privacy is key, and the guest bedroom with ensuite ensures comfort for visitors. Upstairs, each bedroom boasts its own ensuite plus a media/loft area for members movie nights. The owner’s suite is a retreat with exposed beams and a gorgeous spa-like bathroom. The FR telescoping doors seamlessly connect indoor and outdoor spaces. Enjoy the wireless sound system throughout, including the screen porch and private backyard with stunning sunset views.Tech features are abundant with internet access points, fiber, HDMI, and a wireless sound system for all your entertainment needs. Don’t miss the community’s pool, dog park, and playground. Come experience the grandeur of this home!
Location
State NC
County Wake
Community Playground, Street Lights
Zoning RLD-C
Direction I-540 toward Fuquay Varina. Merge onto US-1 S/US-64 W: Take Exit 95 onto NC-55 towards Apex/Holly Springs Turn right onto NC-55 S Turn left on James Slaughter Rd Turn right onto Hilltop Needmore Rd Turn Left onto Autumn Creek Dr
Interior
Interior Features Pantry, Ceiling Fan(s), Entrance Foyer, Granite Counters, High Ceilings, High Speed Internet, Master Downstairs, Quartz Counters, Smart Home, Tile Counters, Tray Ceiling(s), Walk-In Closet(s), Wired for Sound
Heating Forced Air, Zoned, None
Cooling Central Air, Electric, Zoned
Flooring Carpet, Hardwood, Tile
Fireplace No
Appliance Dishwasher, Dryer, Gas Cooktop, Gas Range, Gas Water Heater, Microwave, Plumbed For Ice Maker, Range Hood, Refrigerator, Self Cleaning Oven, Oven, Washer
Laundry Electric Dryer Hookup
Exterior
Exterior Feature Rain Gutters
Garage Spaces 2.0
Fence Privacy
Pool Salt Water, Swimming Pool Com/Fee
Community Features Playground, Street Lights
Utilities Available Cable Available
Porch Covered, Enclosed, Patio, Porch, Screened
Parking Type Attached, Concrete, Driveway, Garage, Garage Door Opener, Garage Faces Front
Garage No
Private Pool No
Building
Lot Description Landscaped
Faces I-540 toward Fuquay Varina. Merge onto US-1 S/US-64 W: Take Exit 95 onto NC-55 towards Apex/Holly Springs Turn right onto NC-55 S Turn left on James Slaughter Rd Turn right onto Hilltop Needmore Rd Turn Left onto Autumn Creek Dr
Foundation Slab
Sewer Public Sewer
Water Public
Architectural Style Colonial
Structure Type Brick Veneer,Fiber Cement,Vinyl Siding
New Construction No
Schools
Elementary Schools Wake - Ballentine
Middle Schools Wake - Herbert Akins Road
High Schools Wake - Fuquay Varina
Read Less Info
Want to know what your home might be worth? Contact us for a FREE valuation!

Our team is ready to help you sell your home for the highest possible price ASAP


GET MORE INFORMATION






