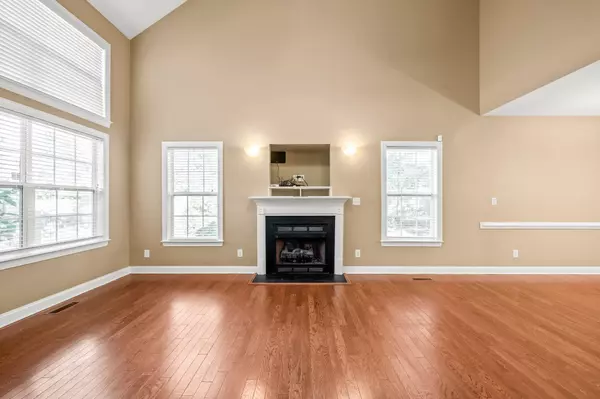Bought with Redfin Corporation
$375,000
$379,900
1.3%For more information regarding the value of a property, please contact us for a free consultation.
3 Beds
3 Baths
2,200 SqFt
SOLD DATE : 12/14/2023
Key Details
Sold Price $375,000
Property Type Single Family Home
Sub Type Single Family Residence
Listing Status Sold
Purchase Type For Sale
Square Footage 2,200 sqft
Price per Sqft $170
Subdivision Fairway Estates
MLS Listing ID 2541049
Sold Date 12/14/23
Style Site Built
Bedrooms 3
Full Baths 2
Half Baths 1
HOA Y/N No
Abv Grd Liv Area 2,200
Originating Board Triangle MLS
Year Built 2008
Annual Tax Amount $1,909
Lot Size 1.000 Acres
Acres 1.0
Property Description
Move-In ready stunner sits on a flat, 1 acre cul-de-sac lot with 1st floor master and no HOA! So many sought after features in one home it's almost too good to be true! Enter into a gorgeous 2-story living room with gleaming hardwoods & open floor plan to kitchen & dining. Kitchen w/ stainless appliances, center island, eat-in kitchen & walk-in pantry. Large first floor owner's suite boasts trey ceiling, separate garden tub with tile shower, dual sinks and walk-in closet. 1st floor laundry room with shelving. Second floor includes two spacious bedrooms, full bath with dual sinks, oversized bonus room & walk-in unfinished room that could be used for walk-in storage or finish however you wish to complete. Pre-wired and HVAC in place. Outdoors enjoy large lot with both hardwoods and open spaces, plus partially fenced in backyard, screened-in porch and oversized detached storage building. New garage door motor & built-in workbench in 2-car side entry garage. Less than a mile to Reedy Creek Golf Course and convenient to I-40. Checks all the boxes! Act fast!
Location
State NC
County Johnston
Direction 40 E to exit 319 (Hwy 210) toward Smithfield/Argir - L on 210, R on Lassitex Rd. Bear R on reedy Creek, R on Fisscory , L onto Joni.
Rooms
Other Rooms Shed(s), Storage
Interior
Interior Features Bathtub Only, Ceiling Fan(s), Double Vanity, Eat-in Kitchen, Entrance Foyer, High Ceilings, Living/Dining Room Combination, Pantry, Master Downstairs, Separate Shower, Smooth Ceilings, Soaking Tub, Tray Ceiling(s), Walk-In Closet(s), Water Closet
Heating Electric, Forced Air, Propane
Cooling Central Air, Heat Pump, Zoned
Flooring Carpet, Hardwood, Vinyl
Fireplaces Number 1
Fireplaces Type Blower Fan, Gas Log, Living Room, Propane
Fireplace Yes
Window Features Blinds
Appliance Dishwasher, Dryer, Electric Cooktop, Electric Water Heater, Microwave, Refrigerator, Washer
Laundry Laundry Room
Exterior
Exterior Feature Fenced Yard, Rain Gutters, Smart Camera(s)/Recording
Garage Spaces 2.0
Handicap Access Accessible Washer/Dryer
Porch Covered, Porch, Screened
Parking Type Attached, Concrete, Driveway, Garage, Garage Door Opener, Garage Faces Side
Garage Yes
Private Pool No
Building
Lot Description Cul-De-Sac, Hardwood Trees, Partially Cleared
Faces 40 E to exit 319 (Hwy 210) toward Smithfield/Argir - L on 210, R on Lassitex Rd. Bear R on reedy Creek, R on Fisscory , L onto Joni.
Sewer Septic Tank
Water Public
Architectural Style Transitional
Structure Type Vinyl Siding
New Construction No
Schools
Elementary Schools Johnston - Four Oaks
Middle Schools Johnston - Four Oaks
High Schools Johnston - S Johnston
Others
Tax ID 07G99002S
Special Listing Condition Standard
Read Less Info
Want to know what your home might be worth? Contact us for a FREE valuation!

Our team is ready to help you sell your home for the highest possible price ASAP


GET MORE INFORMATION






