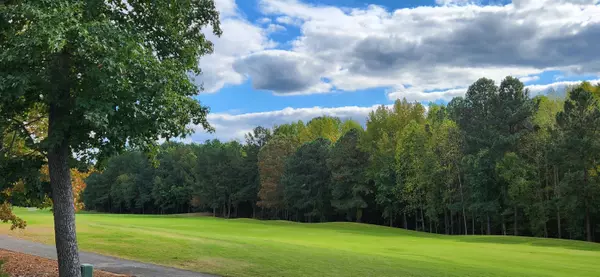Bought with Compass -- Cary
$589,000
$589,000
For more information regarding the value of a property, please contact us for a free consultation.
3 Beds
3 Baths
2,805 SqFt
SOLD DATE : 12/14/2023
Key Details
Sold Price $589,000
Property Type Townhouse
Sub Type Townhouse
Listing Status Sold
Purchase Type For Sale
Square Footage 2,805 sqft
Price per Sqft $209
Subdivision Brier Creek Country Club
MLS Listing ID 2537269
Sold Date 12/14/23
Style Site Built
Bedrooms 3
Full Baths 2
Half Baths 1
HOA Fees $66/ann
HOA Y/N Yes
Abv Grd Liv Area 2,805
Originating Board Triangle MLS
Year Built 2002
Annual Tax Amount $4,700
Lot Size 3,049 Sqft
Acres 0.07
Property Description
Elegant end unit townhome on the golf course with 1st floor Master Bedroom which opens to large screened porch with view. Lives like a single family home. Master bath has large shower, dual vanities, water closet & ample storage. Soaring cathedral ceiling and gas fireplace in Great Room. Sun room, with tile floor and built-in cabinetry/bookcases, opens to large deck with beautiful view of the golf course. Kitchen has gas range, plenty of cabinets, granite countertops, large pantry, separate desk area, and laundry room with utility sink. In addition to the breakfast room, there is also a formal dining room with trey ceiling and bay window. The 2nd floor has an expansive loft with closet and pull-down stairs to attic space, along with 2 more generously sized bedrooms (one with walk-in storage under eaves), and a large split bathroom. Refrigerator & washer/dryer included. This is carefree luxury living at it's finest. HOA takes care of all yard maintenance. Newer roof & HVAC.
Location
State NC
County Wake
Community Golf, Pool, Street Lights
Direction 540 to Lumley Rd exit. Go North on Lumley Rd and continue straight into Brier Creek Country Club entrance. At traffic circle, take 2nd exit onto Club Valley Way. Turn left onto Fawn Lake Dr. Home will be on the right.
Rooms
Basement Crawl Space
Interior
Interior Features Bathtub/Shower Combination, Bookcases, Cathedral Ceiling(s), Ceiling Fan(s), Double Vanity, Eat-in Kitchen, Entrance Foyer, Granite Counters, High Ceilings, High Speed Internet, Pantry, Master Downstairs, Shower Only, Smooth Ceilings, Storage, Tray Ceiling(s), Vaulted Ceiling(s), Walk-In Closet(s), Walk-In Shower, Water Closet
Heating Electric, Natural Gas, Zoned
Cooling Central Air
Flooring Carpet, Combination, Hardwood, Tile, Wood
Fireplaces Number 1
Fireplaces Type Gas Log, Living Room
Fireplace Yes
Window Features Blinds,Skylight(s)
Appliance Dishwasher, Dryer, Gas Range, Gas Water Heater, Microwave, Refrigerator, Washer
Laundry Laundry Room, Main Level
Exterior
Exterior Feature Rain Gutters, Tennis Court(s)
Garage Spaces 2.0
Community Features Golf, Pool, Street Lights
Utilities Available Cable Available
Handicap Access Accessible Washer/Dryer
Porch Deck, Porch, Screened
Parking Type Attached, Garage, Garage Door Opener
Garage Yes
Private Pool No
Building
Lot Description Hardwood Trees, Landscaped, On Golf Course
Faces 540 to Lumley Rd exit. Go North on Lumley Rd and continue straight into Brier Creek Country Club entrance. At traffic circle, take 2nd exit onto Club Valley Way. Turn left onto Fawn Lake Dr. Home will be on the right.
Sewer Public Sewer
Water Public
Architectural Style Traditional, Transitional
Structure Type Brick
New Construction No
Schools
Elementary Schools Wake - Brier Creek
Middle Schools Wake - Pine Hollow
High Schools Wake - Leesville Road
Others
HOA Fee Include Maintenance Grounds,Maintenance Structure
Read Less Info
Want to know what your home might be worth? Contact us for a FREE valuation!

Our team is ready to help you sell your home for the highest possible price ASAP


GET MORE INFORMATION






