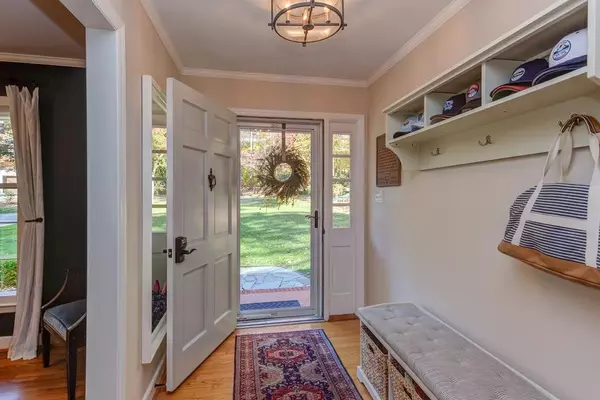Bought with Inhabit Real Estate
$800,000
$800,000
For more information regarding the value of a property, please contact us for a free consultation.
4 Beds
3 Baths
3,001 SqFt
SOLD DATE : 12/15/2023
Key Details
Sold Price $800,000
Property Type Single Family Home
Sub Type Single Family Residence
Listing Status Sold
Purchase Type For Sale
Square Footage 3,001 sqft
Price per Sqft $266
Subdivision Morgan Creek
MLS Listing ID 2539957
Sold Date 12/15/23
Style Site Built
Bedrooms 4
Full Baths 3
HOA Fees $1/ann
HOA Y/N Yes
Abv Grd Liv Area 3,001
Originating Board Triangle MLS
Year Built 1961
Annual Tax Amount $6,940
Lot Size 0.700 Acres
Acres 0.7
Property Description
This Morgan Creek home is located on a corner lot w/ mature, lush landscaping. The private backyard, which includes a play area and a firepit, backs up to a natural area. The house has 4 bedrooms and 3 full bathrooms. The Main Level features hardwoods & tile flooring. The Dining Room has a wall of bookcases and a fireplace that add charm and storage. The Kitchen has been renovated and includes quartz countertops, tile backsplash (extending to the ceiling), a kitchen island, large skylights, and an adjacent Breakfast Area. The Family Room has the original pine mantel over a second fireplace. Bedrooms and all Bathrooms have been renovated with custom lighting & tile finishes. The Basement was finished in 2015, adding an additional Bedrm, 2 large closets, a Laundry Rm, a Bonus Rm space, and a full Bathroom. The basement has both interior access and an exterior entrance. The Screen Porch off the Family Room extends the living space into the private backyard setting. Walk-up attic provides extra storage. This home is conveniently located in-town & is just a short path away from Morgan Creek Trail & NC Botanical Gardens.
Location
State NC
County Orange
Direction From downtown Chapel Hill head South on 86 and merge onto 15-501 N, RIGHT on Kings Mill Rd, RIGHT on Coker Dr, LEFT on Coker Lane, home is on the left on dead end street.
Rooms
Basement Crawl Space, Daylight, Exterior Entry, Finished, Heated, Interior Entry
Interior
Interior Features Bathtub Only, Bookcases, Ceiling Fan(s), Entrance Foyer, Master Downstairs, Quartz Counters, Shower Only, Smooth Ceilings, Walk-In Shower
Heating Forced Air, Natural Gas
Cooling Central Air
Flooring Carpet, Hardwood, Tile
Fireplaces Number 2
Fireplaces Type Family Room, Living Room, Masonry
Fireplace Yes
Window Features Skylight(s)
Appliance Electric Water Heater, Gas Range, Range Hood, Refrigerator
Laundry In Basement, Laundry Room
Exterior
Exterior Feature Rain Gutters
Utilities Available Cable Available
Porch Covered, Deck, Patio, Porch, Screened
Parking Type Attached, Carport, Garage Faces Side, On Street
Garage No
Private Pool No
Building
Lot Description Corner Lot, Cul-De-Sac, Hardwood Trees, Landscaped
Faces From downtown Chapel Hill head South on 86 and merge onto 15-501 N, RIGHT on Kings Mill Rd, RIGHT on Coker Dr, LEFT on Coker Lane, home is on the left on dead end street.
Sewer Public Sewer
Water Public
Architectural Style Ranch, Traditional
Structure Type Brick
New Construction No
Schools
Elementary Schools Ch/Carrboro - Northside
Middle Schools Ch/Carrboro - Grey Culbreth
High Schools Ch/Carrboro - Carrboro
Others
HOA Fee Include Unknown
Read Less Info
Want to know what your home might be worth? Contact us for a FREE valuation!

Our team is ready to help you sell your home for the highest possible price ASAP


GET MORE INFORMATION






