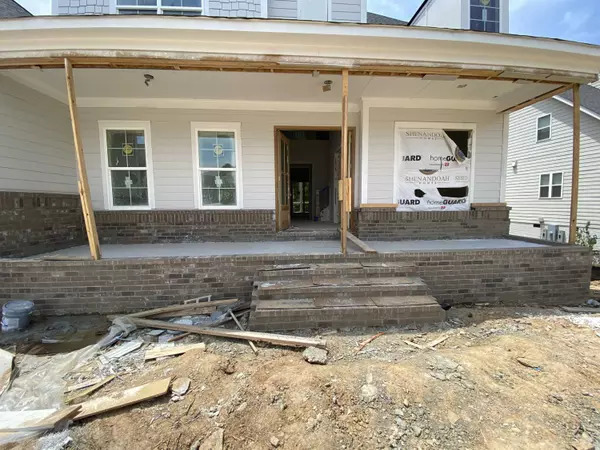Bought with Compass -- Raleigh
$1,697,137
$1,599,900
6.1%For more information regarding the value of a property, please contact us for a free consultation.
6 Beds
7 Baths
5,884 SqFt
SOLD DATE : 12/15/2023
Key Details
Sold Price $1,697,137
Property Type Single Family Home
Sub Type Single Family Residence
Listing Status Sold
Purchase Type For Sale
Square Footage 5,884 sqft
Price per Sqft $288
Subdivision Autumnwood
MLS Listing ID 2512350
Sold Date 12/15/23
Style Site Built
Bedrooms 6
Full Baths 5
Half Baths 2
HOA Fees $60/mo
HOA Y/N Yes
Abv Grd Liv Area 5,884
Originating Board Triangle MLS
Year Built 2022
Lot Size 0.340 Acres
Acres 0.34
Property Description
Amazing basement home backs to wooded open space! Expansive front porch! 2 story Foyer! Kitchen, Dining & Family area is designed for entertaining! Multipanel sliders on main & basement levels open to indoor/outdoor living spaces! Luxurious Owner's retreat with o/s shower, garden tub and 2 WIC's plus Guest Suite and Study on Main! Generous secondary BRs w/WICs on 2nd fl. Expansive Basement with huge Rec Room, WetBar/Kitchenette, BR w/en suite, ExRm & tons of storage! Designer features throughout! Wonderful backyard backs to wooded buffer, perfect for future pool! 3 car garage with Friend's Porch entry to mudroom! Home was a presale that is now being marketed, lis pendens.
Location
State NC
County Wake
Community Street Lights
Direction From I-540 take Green Level West Rd (Exit 62) and head SW approx. 2 miles. Turn right into Autumnwood subdivision onto Autumn Shade Dr. Take 2nd left on Chestnut Walk Drive, home will be on your left.
Interior
Interior Features Bathtub/Shower Combination, Pantry, Ceiling Fan(s), Entrance Foyer, High Ceilings, Master Downstairs, Quartz Counters, Separate Shower, Shower Only, Smart Home, Smart Light(s), Smooth Ceilings, Soaking Tub, Tray Ceiling(s), Walk-In Closet(s), Wet Bar
Heating Forced Air, Natural Gas, Zoned
Cooling Central Air, Zoned
Flooring Carpet, Hardwood, Vinyl, Tile
Fireplaces Number 1
Fireplaces Type Family Room, Gas, Gas Log, Sealed Combustion
Fireplace Yes
Appliance Dishwasher, ENERGY STAR Qualified Appliances, Gas Cooktop, Gas Water Heater, Microwave, Plumbed For Ice Maker, Range Hood, Self Cleaning Oven, Tankless Water Heater, Oven
Laundry Electric Dryer Hookup, Main Level
Exterior
Exterior Feature Rain Gutters
Garage Spaces 3.0
Community Features Street Lights
Utilities Available Cable Available
Porch Covered, Deck, Patio, Porch, Screened
Parking Type Attached, Concrete, Driveway, Garage, Garage Door Opener, Garage Faces Front, Garage Faces Side
Garage Yes
Private Pool No
Building
Lot Description Wooded
Faces From I-540 take Green Level West Rd (Exit 62) and head SW approx. 2 miles. Turn right into Autumnwood subdivision onto Autumn Shade Dr. Take 2nd left on Chestnut Walk Drive, home will be on your left.
Sewer Public Sewer
Water Public
Architectural Style Transitional
Structure Type Brick,Fiber Cement,Shake Siding
New Construction Yes
Schools
Elementary Schools Wake - White Oak
Middle Schools Wake - Mills Park
High Schools Wake - Green Level
Others
HOA Fee Include Storm Water Maintenance
Read Less Info
Want to know what your home might be worth? Contact us for a FREE valuation!

Our team is ready to help you sell your home for the highest possible price ASAP


GET MORE INFORMATION






