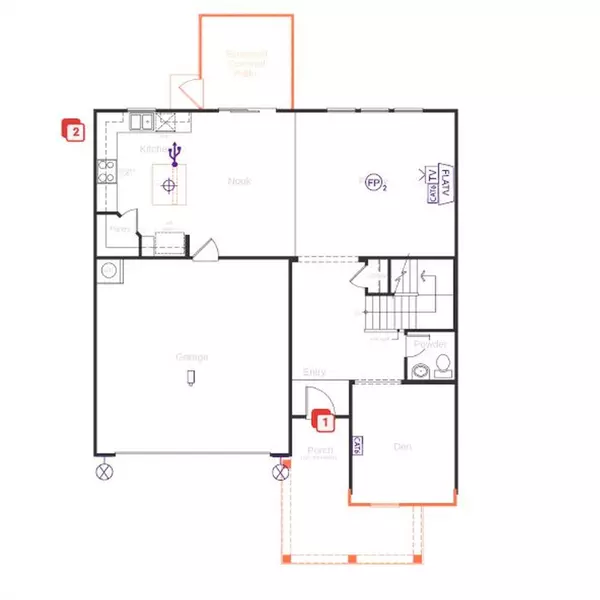Bought with Choice Residential Real Estate
$520,566
$435,000
19.7%For more information regarding the value of a property, please contact us for a free consultation.
3 Beds
3 Baths
2,338 SqFt
SOLD DATE : 12/18/2023
Key Details
Sold Price $520,566
Property Type Single Family Home
Sub Type Single Family Residence
Listing Status Sold
Purchase Type For Sale
Square Footage 2,338 sqft
Price per Sqft $222
Subdivision Sauls Glen
MLS Listing ID 2509774
Sold Date 12/18/23
Style Site Built
Bedrooms 3
Full Baths 2
Half Baths 1
HOA Fees $38/qua
HOA Y/N Yes
Abv Grd Liv Area 2,338
Originating Board Triangle MLS
Year Built 2023
Lot Size 0.560 Acres
Acres 0.56
Property Description
This Brand new 2,338 square-foot, 3-bedroom house, situated on a generous .560-acre lot ready by September. This beautiful home boasts a spacious loft, an inviting front porch, and an array of modern amenities that cater to a comfortable and luxurious lifestyle. As you step inside, you'll be greeted by 9-foot ceilings, an open-concept layout that seamlessly connects the den, family room, and a well-appointed kitchen. The kitchen features a walk-in pantry, an island, upgraded counter tops, and stainless-steel appliances, making it the perfect space for entertaining guests. Just beyond the kitchen, you'll find a screened-in back porch, providing an ideal space for relaxation and enjoying the outdoors. The second floor offers a luxurious primary bedroom with a huge walk-in closet and an end-suite bathroom. Additionally, there are two large extra bedrooms, one with its own walk-in closet, and a versatile loft area that can be used as a home office, entertainment space, or play area for children. Designed with your comfort in mind, this home features LVP flooring throughout the first floor.
Location
State NC
County Wake
Community Street Lights
Direction From I-40 East, take Exit 312/Hwy. 42 West. Turn right on to Hwy 42. After 5 miles, turn right on Sauls Rd. to community on the right. OR: From Hwy. 50 South, turn right on Ten-Ten Rd. and left on Sauls Rd. to community on the left.
Interior
Interior Features High Ceilings
Heating Electric, Heat Pump
Cooling Central Air
Flooring Carpet, Vinyl
Fireplace No
Window Features Insulated Windows
Appliance Dishwasher, Electric Cooktop, Electric Water Heater, ENERGY STAR Qualified Appliances, Microwave, Plumbed For Ice Maker
Laundry Electric Dryer Hookup, Laundry Room, Upper Level
Exterior
Exterior Feature Rain Gutters
Garage Spaces 2.0
Community Features Street Lights
Porch Porch, Screened
Parking Type Attached, Concrete, Driveway, Garage, Garage Faces Front
Garage Yes
Private Pool No
Building
Lot Description Corner Lot, Landscaped, Open Lot
Faces From I-40 East, take Exit 312/Hwy. 42 West. Turn right on to Hwy 42. After 5 miles, turn right on Sauls Rd. to community on the right. OR: From Hwy. 50 South, turn right on Ten-Ten Rd. and left on Sauls Rd. to community on the left.
Foundation Slab
Sewer Septic Tank
Architectural Style Traditional
Structure Type Fiber Cement,Radiant Barrier
New Construction Yes
Schools
Elementary Schools Wake - Rand Road
Middle Schools Wake - North Garner
High Schools Wake - South Garner
Read Less Info
Want to know what your home might be worth? Contact us for a FREE valuation!

Our team is ready to help you sell your home for the highest possible price ASAP


GET MORE INFORMATION






