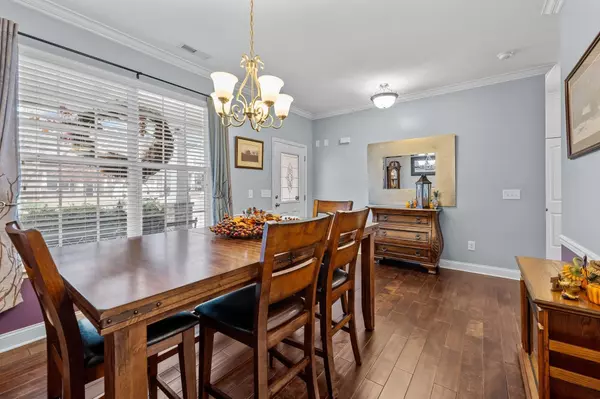Bought with Non Member Office
$330,000
$335,000
1.5%For more information regarding the value of a property, please contact us for a free consultation.
4 Beds
3 Baths
1,996 SqFt
SOLD DATE : 12/19/2023
Key Details
Sold Price $330,000
Property Type Single Family Home
Sub Type Single Family Residence
Listing Status Sold
Purchase Type For Sale
Square Footage 1,996 sqft
Price per Sqft $165
Subdivision Mackintosh On The Lake
MLS Listing ID 2541246
Sold Date 12/19/23
Style Site Built
Bedrooms 4
Full Baths 2
Half Baths 1
HOA Fees $80/qua
HOA Y/N Yes
Abv Grd Liv Area 1,996
Originating Board Triangle MLS
Year Built 2014
Annual Tax Amount $3,089
Lot Size 5,227 Sqft
Acres 0.12
Property Description
Welcome to your two story home with covered rocking chair front porch in sought after Mackintosh on the Lake! Spacious & sunny formal Dining Room for all your entertaining needs at the entry flows into your lovely living room with lots of natural light & gas fireplace for cool nights. The Breakfast room opens into the Kitchen which boasts an island, granite countertops, S/S appliances, tons of cabinets, pantry & tile back splash. Half bath finishes first floor. Spacious Owners Suite on second floor with vaulted ceiling, tons of windows & ceiling fan. Primary bath has double vanity, Walk in shower, garden tub and large walk-in closet. Three additional spacious bedrooms and laundry room complete the second floor. Enjoy your mornings with a cup of coffee while sitting on the large patio enjoying the back yard. Resort-style amenities include pool, splash pad, basketball, volleyball, and tennis courts, miles of sidewalks and planned community events for all ages! Love where you live!
Location
State NC
County Alamance
Community Playground, Pool, Street Lights
Direction I 40 east to exit 140 University Drive, right on University, right on Bonnar Bridge Parkway, Right on Glenkirk, left on Lauder, Left on Sinclair Trace
Interior
Interior Features Ceiling Fan(s), Eat-in Kitchen, Pantry, Smooth Ceilings, Soaking Tub, Vaulted Ceiling(s), Walk-In Closet(s), Walk-In Shower
Heating Electric, Forced Air, Natural Gas
Cooling Central Air
Flooring Carpet, Hardwood
Fireplaces Number 1
Fireplaces Type Gas Log
Fireplace Yes
Appliance Dishwasher, Electric Cooktop, Electric Water Heater, Microwave
Laundry Upper Level
Exterior
Exterior Feature Tennis Court(s)
Garage Spaces 2.0
Community Features Playground, Pool, Street Lights
Porch Patio, Porch
Parking Type Attached, Garage
Garage Yes
Private Pool No
Building
Lot Description Landscaped
Faces I 40 east to exit 140 University Drive, right on University, right on Bonnar Bridge Parkway, Right on Glenkirk, left on Lauder, Left on Sinclair Trace
Foundation Slab
Sewer Public Sewer
Water Public
Architectural Style Transitional
Structure Type Vinyl Siding
New Construction No
Schools
Elementary Schools Alamance - Highland
Middle Schools Alamance - Turrentine
High Schools Alamance - Walter Williams
Others
HOA Fee Include Storm Water Maintenance
Read Less Info
Want to know what your home might be worth? Contact us for a FREE valuation!

Our team is ready to help you sell your home for the highest possible price ASAP


GET MORE INFORMATION






