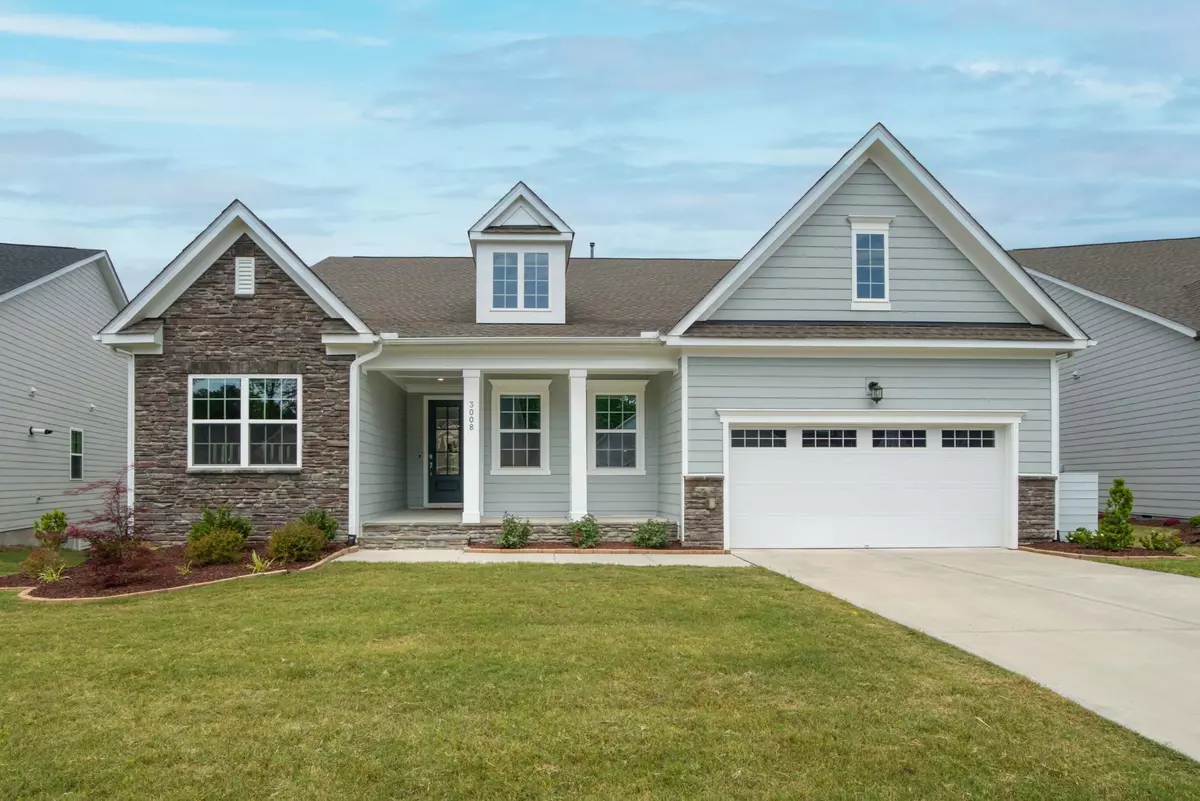Bought with Evershine Properties, Inc.
$875,000
$899,000
2.7%For more information regarding the value of a property, please contact us for a free consultation.
4 Beds
4 Baths
4,116 SqFt
SOLD DATE : 12/19/2023
Key Details
Sold Price $875,000
Property Type Single Family Home
Sub Type Single Family Residence
Listing Status Sold
Purchase Type For Sale
Square Footage 4,116 sqft
Price per Sqft $212
Subdivision Buckhorn Preserve
MLS Listing ID 2511640
Sold Date 12/19/23
Style Site Built
Bedrooms 4
Full Baths 4
HOA Fees $50/ann
HOA Y/N Yes
Abv Grd Liv Area 4,116
Originating Board Triangle MLS
Year Built 2020
Annual Tax Amount $5,873
Lot Size 8,712 Sqft
Acres 0.2
Property Description
A coveted Lennar ranch floor plan with a finished basement and extra unfinished basement storage/potential. The Porter Plan has over 4,000 square feet of living space along with TONS of storage. This home offers unparalleled living space - open living room to kitchen, 3 bedrooms, 3 full baths plus an office/study to complete the main floor. Wonderful interior finishes: white kitchen, quartz counters, stainless appliances. The owner's suite has tray ceiling with large walk-in closet that includes access to the laundry room! You can find another 1300+ square feet in the basement and also the 4th bedroom, bath, bonus area with kitchenette.. Spend evenings on the screened porch with attached deck and entertain to your heart's content. Flat backyard with greenway access. Better than new! Enjoy the community pool and playground.
Location
State NC
County Wake
Community Playground
Zoning PUD-C
Direction I-440W/US 1S to NC 540N, take exit 57 for S Salem St & turn right, right onto Humie Olive Rd, right onto Richardson Rd, right onto Milano Avenue, left onto Mavisbank Cir, home on right
Rooms
Basement Concrete, Exterior Entry, Finished, Full, Heated, Interior Entry, Partially Finished
Interior
Interior Features Bathtub/Shower Combination, Ceiling Fan(s), Double Vanity, Entrance Foyer, High Ceilings, Kitchen/Dining Room Combination, Pantry, Master Downstairs, Quartz Counters, Separate Shower, Smooth Ceilings, Soaking Tub, Storage, Tray Ceiling(s), Walk-In Closet(s), Walk-In Shower, Water Closet, Wet Bar
Heating Forced Air, Natural Gas, Zoned
Cooling Central Air, Zoned
Flooring Carpet, Hardwood, Vinyl, Tile
Fireplaces Number 1
Fireplaces Type Gas, Gas Log, Living Room
Fireplace Yes
Appliance Dishwasher, Gas Cooktop, Gas Water Heater, Microwave, Plumbed For Ice Maker, Range Hood, Tankless Water Heater, Oven
Laundry Laundry Room, Main Level
Exterior
Garage Spaces 2.0
Pool Swimming Pool Com/Fee
Community Features Playground
Utilities Available Cable Available
View Y/N Yes
Porch Deck, Patio, Porch, Screened
Garage Yes
Private Pool No
Building
Lot Description Landscaped
Faces I-440W/US 1S to NC 540N, take exit 57 for S Salem St & turn right, right onto Humie Olive Rd, right onto Richardson Rd, right onto Milano Avenue, left onto Mavisbank Cir, home on right
Sewer Public Sewer
Water Public
Architectural Style Transitional
Structure Type Fiber Cement,Stone
New Construction No
Schools
Elementary Schools Wake - Apex Friendship
Middle Schools Wake - Apex
High Schools Wake - Apex Friendship
Read Less Info
Want to know what your home might be worth? Contact us for a FREE valuation!

Our team is ready to help you sell your home for the highest possible price ASAP

GET MORE INFORMATION

