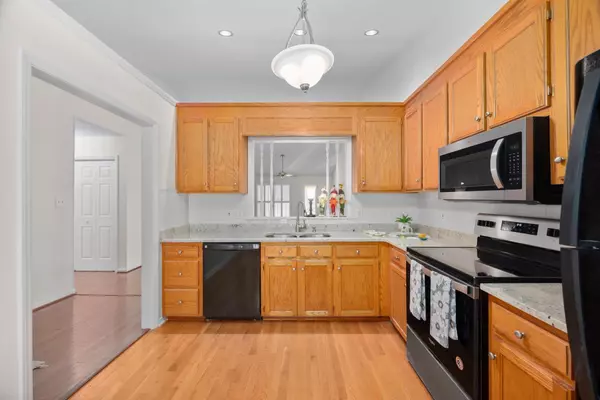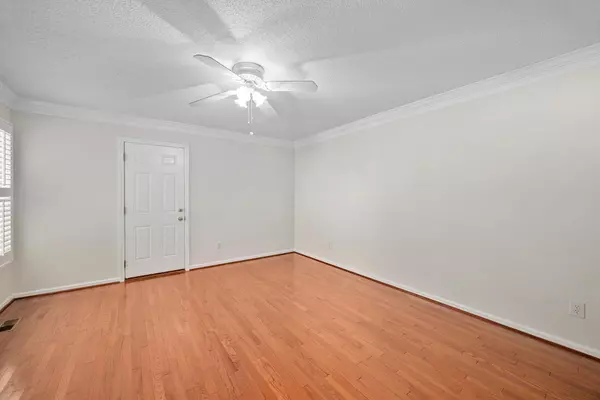Bought with Keller Williams Elite Realty
$333,000
$359,900
7.5%For more information regarding the value of a property, please contact us for a free consultation.
2 Beds
2 Baths
1,534 SqFt
SOLD DATE : 12/20/2023
Key Details
Sold Price $333,000
Property Type Townhouse
Sub Type Townhouse
Listing Status Sold
Purchase Type For Sale
Square Footage 1,534 sqft
Price per Sqft $217
Subdivision Lakeside At Chimney Rise
MLS Listing ID 2526514
Sold Date 12/20/23
Style Site Built
Bedrooms 2
Full Baths 2
HOA Fees $16/ann
HOA Y/N Yes
Abv Grd Liv Area 1,534
Originating Board Triangle MLS
Year Built 1993
Annual Tax Amount $2,416
Lot Size 3,049 Sqft
Acres 0.07
Property Description
PRICE REDUCED & freshly painted interior. Hard to find end unit ranch townhouse w/ a garage. Kildaire Farm area w/Trader Joe's, Barnes & Noble, banks, restaurants & more. This is a 2 bedroom 2 bath end unit.Gas fireplace in living room. Oversized owner suite, w/ walk in closet & access to screen porch. 2nd bedroom also has walk in closet & door to the garage. No need to carry groceries in the rain to enter the house! The screened in porch overlooks the cove to Swift Creek Lake. Peaceful wooded setting with lots of wildlife. Sellers have upgraded- HVAC, hot water tank, hardwood floors throughout, granite counters & plantation shutters on all windows. New storm doors on the front & rear doors. Concrete patio beneath the porch & storage in the crawlspace. Garage has automatic door opener & built in workbench & cabinets. Carriage lights along the front sidewalk timed to turn on from dusk to dawn. Truly maintenance free living - the Chimney Rise HOA provides landscaping, power washing the exterior & termite inspection once a year, cleaning the gutters twice a year, & will replace the roof when needed.
Location
State NC
County Wake
Direction Chimney Rise is off Lake Pine.
Rooms
Basement Crawl Space
Interior
Interior Features Bathtub/Shower Combination, Cathedral Ceiling(s), Ceiling Fan(s), Double Vanity, Eat-in Kitchen, Entrance Foyer, Granite Counters, Living/Dining Room Combination, Master Downstairs, Shower Only, Walk-In Closet(s), Walk-In Shower
Heating Forced Air, Natural Gas
Cooling Central Air
Flooring Ceramic Tile, Hardwood
Fireplaces Number 1
Fireplaces Type Family Room, Gas Log
Fireplace Yes
Appliance Dishwasher, Electric Range, Microwave, Plumbed For Ice Maker, Refrigerator
Laundry Laundry Closet, Main Level
Exterior
Exterior Feature Rain Gutters
Garage Spaces 1.0
Handicap Access Accessible Washer/Dryer
Porch Enclosed, Porch, Screened
Parking Type Garage, Garage Door Opener
Garage Yes
Private Pool No
Building
Faces Chimney Rise is off Lake Pine.
Sewer Public Sewer
Water Public
Architectural Style Ranch, Traditional
Structure Type Vinyl Siding
New Construction No
Schools
Elementary Schools Wake County Schools
Middle Schools Wake County Schools
High Schools Wake County Schools
Others
HOA Fee Include Maintenance Grounds,Maintenance Structure
Senior Community false
Read Less Info
Want to know what your home might be worth? Contact us for a FREE valuation!

Our team is ready to help you sell your home for the highest possible price ASAP


GET MORE INFORMATION






