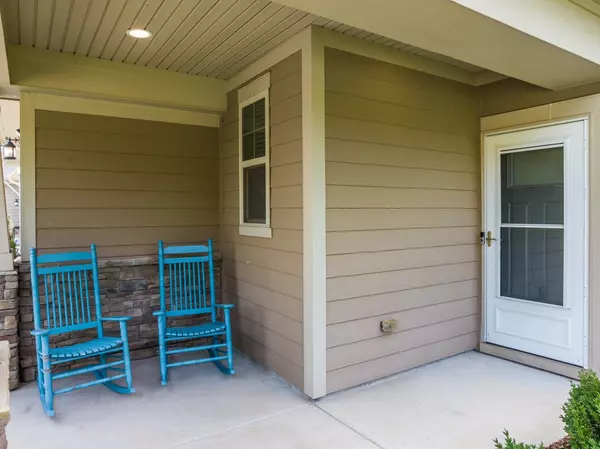Bought with Keller Williams Legacy
$414,000
$425,000
2.6%For more information regarding the value of a property, please contact us for a free consultation.
2 Beds
2 Baths
1,357 SqFt
SOLD DATE : 12/20/2023
Key Details
Sold Price $414,000
Property Type Single Family Home
Sub Type Single Family Residence
Listing Status Sold
Purchase Type For Sale
Square Footage 1,357 sqft
Price per Sqft $305
Subdivision Creekside At Bethpage
MLS Listing ID 2527526
Sold Date 12/20/23
Style Site Built
Bedrooms 2
Full Baths 2
HOA Fees $245/mo
HOA Y/N Yes
Abv Grd Liv Area 1,357
Originating Board Triangle MLS
Year Built 2015
Annual Tax Amount $3,478
Lot Size 5,227 Sqft
Acres 0.12
Property Description
ONE LEVEL LIVING, NO YARD MAINTENANCE, AND LOW ELECTRIC BILLS (solar panels)! Lovely, bright open floorplan in popular Creekside at Bethpage 55+ Community. Huge kitchen with oversized island, granite countertops, tile backsplash, tons of cabinet space and pantry. Nice master suite with walk-in closet and large bathroom with dual vanity, walk in shower and separate tub. Enjoy sitting on your porch or patio overlooking the peaceful, private wooded buffer. Resort-style amenities including Olympic sized pool and pickleball courts, plus plenty of events and activities! 2 CAR GARAGE. 10 minutes to RDU, and close to shopping, dining & major medical care including Duke, UNC & Rex hospitals. Refrigerator, washer & dryer included!
Location
State NC
County Durham
Community Pool
Direction From I-40; N on Page, Left on Chin Page, Right on Chronicle
Interior
Interior Features Bathtub/Shower Combination, Ceiling Fan(s), Entrance Foyer, Granite Counters, Living/Dining Room Combination, Pantry, Walk-In Closet(s), Walk-In Shower
Heating Electric, Forced Air, Natural Gas
Cooling Central Air
Flooring Carpet, Hardwood, Tile
Fireplaces Number 1
Fireplaces Type Gas Log, Living Room
Fireplace Yes
Appliance Dishwasher, Dryer, Electric Range, Gas Water Heater, Microwave, Refrigerator
Laundry Laundry Room, Main Level
Exterior
Exterior Feature Rain Gutters
Garage Spaces 2.0
Community Features Pool
Porch Patio, Porch
Parking Type Garage
Garage Yes
Private Pool No
Building
Lot Description Landscaped
Faces From I-40; N on Page, Left on Chin Page, Right on Chronicle
Foundation Slab
Sewer Public Sewer
Water Public
Architectural Style Transitional
Structure Type Fiber Cement
New Construction No
Schools
Elementary Schools Durham - Bethesda
Middle Schools Durham - Lowes Grove
High Schools Durham - Hillside
Others
HOA Fee Include Maintenance Grounds,Storm Water Maintenance
Senior Community true
Read Less Info
Want to know what your home might be worth? Contact us for a FREE valuation!

Our team is ready to help you sell your home for the highest possible price ASAP


GET MORE INFORMATION






