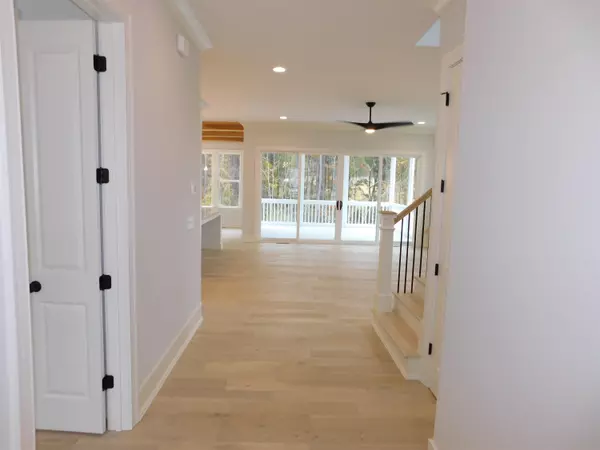Bought with Shenandoah Real Estate, LLC
$955,000
$975,000
2.1%For more information regarding the value of a property, please contact us for a free consultation.
4 Beds
5 Baths
3,408 SqFt
SOLD DATE : 12/21/2023
Key Details
Sold Price $955,000
Property Type Single Family Home
Sub Type Single Family Residence
Listing Status Sold
Purchase Type For Sale
Square Footage 3,408 sqft
Price per Sqft $280
Subdivision Chatham Park
MLS Listing ID 2527347
Sold Date 12/21/23
Style Site Built
Bedrooms 4
Full Baths 4
Half Baths 1
HOA Fees $32/ann
HOA Y/N Yes
Abv Grd Liv Area 3,408
Originating Board Triangle MLS
Year Built 2023
Lot Size 9,583 Sqft
Acres 0.22
Property Description
Wonderful Floor Plan Featuring Large Primary w/Wooded View! Huge 15x14 Screen Porch w/Wooded View of Community Trail w/Bridge! 1st Flr Guest Suite w/Private Bath! Study w/Glass Pocket Doors! 16x19 Family Rm w/FP Overlooking 4 Panel Entry to Screen Porch & View! Beautiful Beamed Dining Rm w/Wooded View! Large Gourmet Kitchen w/ Incredibles Views!! All on Main Level!! Loft Office, Huge Bonus, & 2 Nice Bedrooms w/Full Baths!! Giant Unfinished Space w/Huge Potential!! Community Trail Head along Sideline of Lot! EcoSelect Plus Certification!! Natural Gas Heat/Logs/Cooktop & Tankless H2O!! Sealed Crawlspace!! 10 Acre Park w/Splash Pad within Walking Distance!! Minutes Drive to Event Lawn w/Live Bands & Restaurants!! Walk 1 Mile to Down Town Pittsboro!!
Location
State NC
County Chatham
Community Playground, Street Lights
Direction From I540 take HWY64 West Towards Pittsboro, Take Exit 385 Chatham Park Way Exit, Turn Left on Chatham Park Way, Right on Wendover Parkway, Right on Autumn Gate, 2nd home on the Right.
Rooms
Basement Crawl Space
Interior
Interior Features Bathtub/Shower Combination, Ceiling Fan(s), Eat-in Kitchen, Entrance Foyer, High Ceilings, High Speed Internet, Pantry, Master Downstairs, Quartz Counters, Shower Only, Smooth Ceilings, Storage, Tray Ceiling(s), Walk-In Closet(s), Walk-In Shower, Water Closet
Heating Forced Air, Natural Gas, Zoned
Cooling Central Air, Zoned
Flooring Carpet, Hardwood, Tile
Fireplaces Number 1
Fireplaces Type Family Room, Gas, Gas Log, Sealed Combustion
Fireplace Yes
Window Features Insulated Windows
Appliance Cooktop, Dishwasher, Gas Cooktop, Gas Water Heater, Microwave, Plumbed For Ice Maker, Range Hood, Tankless Water Heater
Laundry Laundry Room, Main Level
Exterior
Exterior Feature Rain Gutters
Garage Spaces 2.0
Pool Swimming Pool Com/Fee
Community Features Playground, Street Lights
Utilities Available Cable Available
Handicap Access Accessible Washer/Dryer, Level Flooring
Porch Covered, Porch, Screened
Parking Type Electric Vehicle Charging Station(s), Garage, Garage Door Opener
Garage Yes
Private Pool No
Building
Lot Description Landscaped
Faces From I540 take HWY64 West Towards Pittsboro, Take Exit 385 Chatham Park Way Exit, Turn Left on Chatham Park Way, Right on Wendover Parkway, Right on Autumn Gate, 2nd home on the Right.
Sewer Public Sewer
Water Public
Architectural Style Craftsman, Transitional
Structure Type Board & Batten Siding,Fiber Cement,Low VOC Paint/Sealant/Varnish
New Construction Yes
Schools
Elementary Schools Chatham - Perry Harrison
Middle Schools Chatham - Horton
High Schools Chatham - Northwood
Others
HOA Fee Include Insurance,Storm Water Maintenance
Read Less Info
Want to know what your home might be worth? Contact us for a FREE valuation!

Our team is ready to help you sell your home for the highest possible price ASAP


GET MORE INFORMATION






