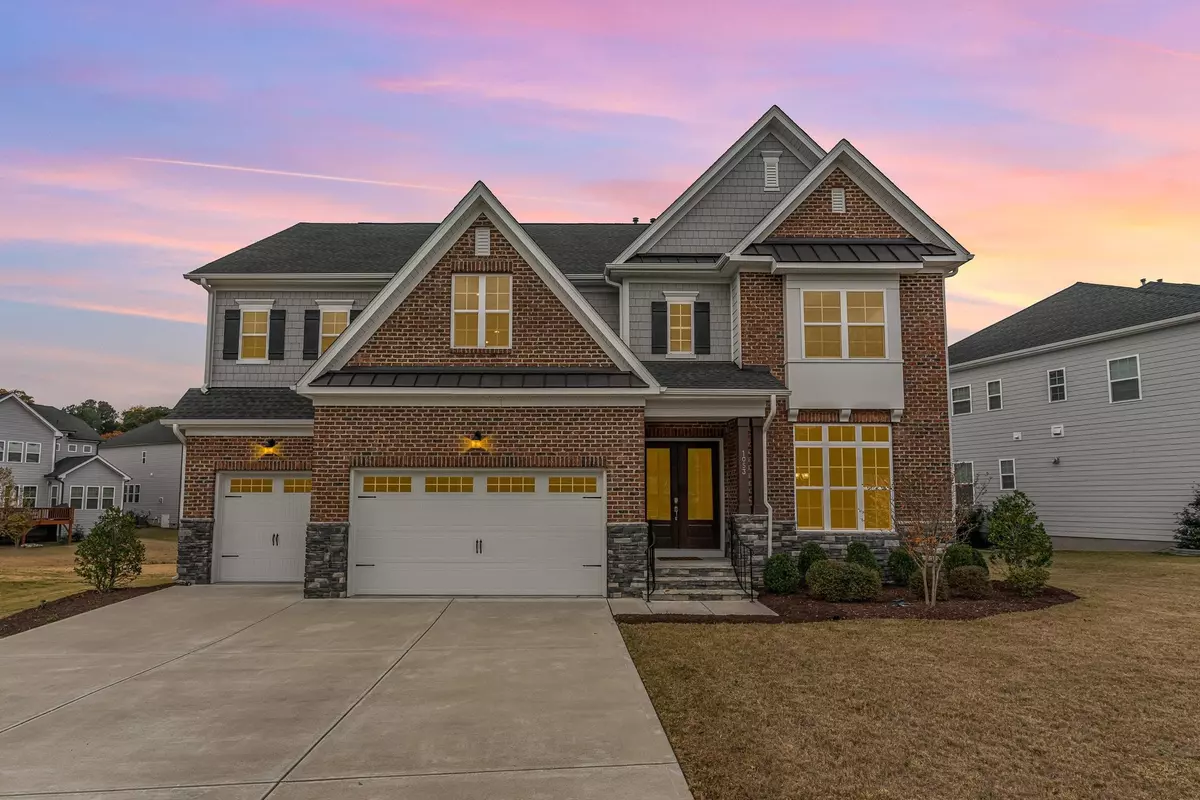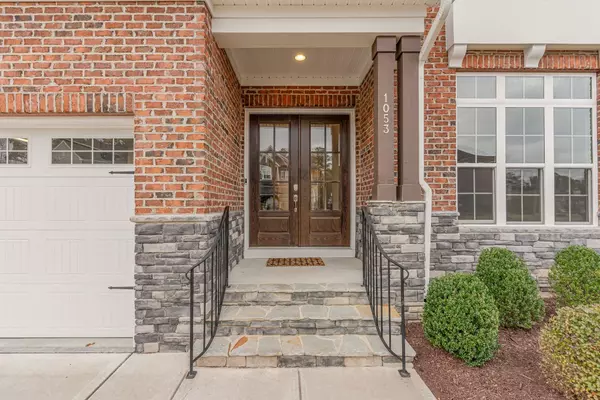Bought with Howard Perry & Walston Realtor
$1,250,000
$1,150,000
8.7%For more information regarding the value of a property, please contact us for a free consultation.
6 Beds
5 Baths
4,493 SqFt
SOLD DATE : 12/15/2023
Key Details
Sold Price $1,250,000
Property Type Single Family Home
Sub Type Single Family Residence
Listing Status Sold
Purchase Type For Sale
Square Footage 4,493 sqft
Price per Sqft $278
Subdivision Glen At Westhigh
MLS Listing ID 2541758
Sold Date 12/15/23
Style Site Built
Bedrooms 6
Full Baths 4
Half Baths 1
HOA Fees $31
HOA Y/N Yes
Abv Grd Liv Area 4,493
Originating Board Triangle MLS
Year Built 2020
Annual Tax Amount $6,731
Lot Size 10,454 Sqft
Acres 0.24
Property Description
This exquisite 6 bedroom, 4.5 bath home with a 3 car garage in the prestigious Glen at Westhigh community in Cary offers you the best of everything! Open concept main floor with 10' ceilings filled with luxury trims and crown moldings. Welcoming open foyer leads to formal dining with tray ceiling, walk in pantry, and breakfast area. Chef's kitchen with a large dine-in island, quartz countertops, tiled backsplash, and ceiling height cabinetry. Relaxing and light filled living room with built in shelving, a cozy fireplace, and oversized windows. Private in-law suite, multifunctional office/exercise room, and a screened porch overlooking the beautiful and sureen backyard views. 2nd floor boasts a huge gathering loft, laundry room with a sink and cabinets, a bonus sized bedroom for entertainment, plus 3 more guest rooms. Spacious primary suite features double vanities, garden tub, tiled walk in shower, and a massive his and hers closet. Conveniently located near shopping and dining, major highways, parks and schools, as well as the RTP. Come see it for yourself! The possibilities are endless!
Location
State NC
County Wake
Community Street Lights
Zoning R8CU
Direction From NC-540 W, Take exit 59 B-A onto US-64 E, Take exit toward Apex/Downtown, Turn left onto N Salem St, Continues onto Salem Church Rd, Turn left onto Tahoe Glen Place, Property will be on the left.
Interior
Interior Features Bathtub Only, Bathtub/Shower Combination, Bookcases, Pantry, Double Vanity, Eat-in Kitchen, Entrance Foyer, High Ceilings, Quartz Counters, Separate Shower, Shower Only, Smooth Ceilings, Soaking Tub, Tray Ceiling(s), Walk-In Shower, Water Closet
Heating Floor Furnace, Natural Gas, Zoned
Cooling Central Air, Electric, Zoned
Flooring Carpet, Hardwood, Tile
Fireplaces Number 1
Fireplaces Type Gas, Living Room, Sealed Combustion
Fireplace Yes
Window Features Insulated Windows
Appliance Convection Oven, Dishwasher, Dryer, ENERGY STAR Qualified Appliances, Gas Cooktop, Gas Water Heater, Microwave, Plumbed For Ice Maker, Range Hood, Refrigerator, Self Cleaning Oven, Tankless Water Heater, Oven, Washer
Laundry Laundry Room, Upper Level
Exterior
Exterior Feature Rain Gutters
Garage Spaces 3.0
Community Features Street Lights
Porch Covered, Enclosed, Patio, Porch, Screened
Parking Type Attached, Concrete, Driveway, Garage, Garage Door Opener, Garage Faces Front
Garage Yes
Private Pool No
Building
Lot Description Landscaped
Faces From NC-540 W, Take exit 59 B-A onto US-64 E, Take exit toward Apex/Downtown, Turn left onto N Salem St, Continues onto Salem Church Rd, Turn left onto Tahoe Glen Place, Property will be on the left.
Story 2
Sewer Public Sewer
Water Public
Architectural Style Traditional
Level or Stories 2
Structure Type Brick,Fiber Cement,Low VOC Paint/Sealant/Varnish,Radiant Barrier,Stone
New Construction No
Schools
Elementary Schools Wake - Laurel Park
Middle Schools Wake - Salem
High Schools Wake - Green Hope
Others
HOA Fee Include None
Senior Community false
Tax ID 0743825015
Special Listing Condition Standard
Read Less Info
Want to know what your home might be worth? Contact us for a FREE valuation!

Our team is ready to help you sell your home for the highest possible price ASAP


GET MORE INFORMATION






