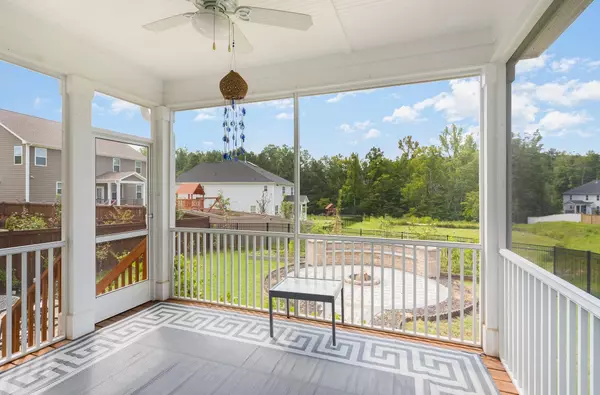Bought with Universal Realty
$715,000
$755,000
5.3%For more information regarding the value of a property, please contact us for a free consultation.
5 Beds
4 Baths
4,128 SqFt
SOLD DATE : 12/20/2023
Key Details
Sold Price $715,000
Property Type Single Family Home
Sub Type Single Family Residence
Listing Status Sold
Purchase Type For Sale
Square Footage 4,128 sqft
Price per Sqft $173
Subdivision Holly Pointe
MLS Listing ID 2531861
Sold Date 12/20/23
Style Site Built
Bedrooms 5
Full Baths 4
HOA Fees $59/qua
HOA Y/N Yes
Abv Grd Liv Area 4,128
Originating Board Triangle MLS
Year Built 2020
Annual Tax Amount $5,646
Lot Size 7,405 Sqft
Acres 0.17
Property Description
Beautiful 5 Bedroom, 4 Full Bath home in Holly Pointe- right in the heart of Holly Springs. You'll love this popular Yates Floor Plan featuring both a Family Room and a Formal Living Room, Chef's kitchen, along with a butler's pantry and walk-in Pantry. If you enjoy cooking, imagine this amazing kitchen with granite countertops, subway backsplash, full island, and walk-in-pantry. The speakers are connected to Bluetooth for added ambiance. Full Bed/Bath on the 1st level with 3 FULL baths on 2nd along with 4 additional bedrooms. Relax on the Screened Porch or as fall comes, sit around the outdoor fire pit on an added Custom Stone Patio. Fully Fenced-In Back Yard with space to run just outside the fence in the common area maintained by the HOA. HERS Rated, double EV outlets in the garage, and solar panels (Paid in Full) to save you energy! This home shows like a model home and is in immaculate condition. You'll love meeting friends and
Location
State NC
County Wake
Community Playground, Pool, Street Lights
Direction From HWY 55, Take Right onto Diggory Dr, left onto Tonks, Right onto Cahors Trail
Rooms
Basement Crawl Space
Interior
Interior Features Bathtub Only, Pantry, Ceiling Fan(s), Double Vanity, Entrance Foyer, Granite Counters, High Ceilings, High Speed Internet, Shower Only, Smooth Ceilings, Tray Ceiling(s), Walk-In Closet(s), Walk-In Shower
Heating Active Solar, Electric, Heat Pump, Zoned
Cooling Central Air, Zoned
Flooring Carpet, Ceramic Tile, Vinyl
Fireplaces Number 1
Fireplaces Type Family Room, Gas Log
Fireplace Yes
Appliance Dishwasher, ENERGY STAR Qualified Appliances, Gas Cooktop, Gas Water Heater, Microwave, Plumbed For Ice Maker, Range Hood, Refrigerator, Self Cleaning Oven, Tankless Water Heater
Laundry Upper Level
Exterior
Exterior Feature Fenced Yard, Rain Gutters
Garage Spaces 2.0
Community Features Playground, Pool, Street Lights
Utilities Available Cable Available
Porch Patio, Porch, Screened
Parking Type Attached, Concrete, Driveway, Electric Vehicle Charging Station(s), Garage, Garage Door Opener
Garage Yes
Private Pool No
Building
Lot Description Landscaped
Faces From HWY 55, Take Right onto Diggory Dr, left onto Tonks, Right onto Cahors Trail
Sewer Public Sewer
Water Public
Architectural Style Transitional
Structure Type Fiber Cement,Stone
New Construction No
Schools
Elementary Schools Wake - Holly Grove
Middle Schools Wake - Holly Grove
High Schools Wake - Holly Springs
Others
HOA Fee Include Storm Water Maintenance
Senior Community false
Read Less Info
Want to know what your home might be worth? Contact us for a FREE valuation!

Our team is ready to help you sell your home for the highest possible price ASAP


GET MORE INFORMATION






