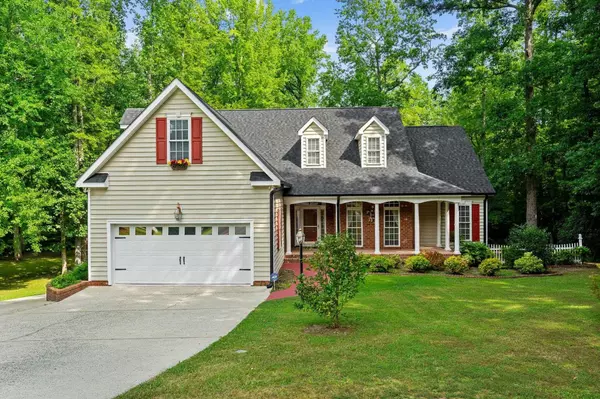Bought with Howard Perry & Walston Realtor
$457,000
$469,000
2.6%For more information regarding the value of a property, please contact us for a free consultation.
3 Beds
2 Baths
2,024 SqFt
SOLD DATE : 12/22/2023
Key Details
Sold Price $457,000
Property Type Single Family Home
Sub Type Single Family Residence
Listing Status Sold
Purchase Type For Sale
Square Footage 2,024 sqft
Price per Sqft $225
Subdivision West Landing
MLS Listing ID 2528572
Sold Date 12/22/23
Style Site Built
Bedrooms 3
Full Baths 2
HOA Fees $27/ann
HOA Y/N Yes
Abv Grd Liv Area 2,024
Originating Board Triangle MLS
Year Built 2001
Annual Tax Amount $4,632
Lot Size 1.160 Acres
Acres 1.16
Property Description
West Landing offers this immaculately maintained CUSTOM home on a beautifully landscaped 1.16 acre lot at the end of a cul-de-sac. 3 bedrooms PLUS a bonus room over the garage. NEW ROOF 2022! And IF you need extra parking or would enjoy a workshop, there is not only a double attached garage BUT ALSO a DETACHED GARAGE/WORSHOP!? The interior of the home shows off beautiful hardwood flooring, a formal dining room, and kitchen with breakfast nook that opens to the deck and a large brick patio with path to the large detached double garage/workshop. The primary suite is large plus features an additional 9x10 sitting area. Primary bath has double vanity bath with jetted tub, walk in shower, water closet and walk in closet. There is storage, storage everywhere including a stand up 500 sq ft floored attic. This home will truly amaze you. The sellers had a prelist home inspection and have done all of the necessary repairs. Additionally, they did a termite inspection and treatment. Copies of the complete inspection report as well as the termite warranty for the home & garage are also available. THIS HOME IS AN AGENT'S DELIGHT
Location
State NC
County Lee
Zoning R20
Direction From US1-15-501 S take exit 69, Asheboro - Turn right onto Wicker St. (Hwy 42 W) - Turn left onto Winterlocken Dr. (4th street on your left) - go to the second stop sign - turn right onto Windmere Dr. - Wellston Place is a short distance on the right
Rooms
Other Rooms Workshop
Basement Crawl Space
Interior
Interior Features Cathedral Ceiling(s), Ceiling Fan(s), Double Vanity, Eat-in Kitchen, Granite Counters, High Ceilings, Living/Dining Room Combination, Pantry, Master Downstairs, Room Over Garage, Separate Shower, Shower Only, Smooth Ceilings, Storage, Walk-In Closet(s), Walk-In Shower, Water Closet, Whirlpool Tub
Heating Electric, Heat Pump
Cooling Heat Pump
Flooring Carpet, Hardwood, Tile, Vinyl
Fireplaces Number 1
Fireplaces Type Gas, Gas Log, Great Room
Fireplace Yes
Window Features Insulated Windows
Appliance Dishwasher, Gas Range, Gas Water Heater, Microwave, Refrigerator
Laundry Electric Dryer Hookup, Main Level
Exterior
Exterior Feature Rain Gutters
Garage Spaces 4.0
Pool Swimming Pool Com/Fee
Utilities Available Cable Available
Handicap Access Accessible Washer/Dryer
Porch Deck, Patio, Porch
Parking Type Attached, Concrete, Detached, Driveway, Garage, Garage Door Opener, Garage Faces Front, Workshop in Garage
Garage Yes
Private Pool No
Building
Lot Description Cul-De-Sac, Landscaped
Faces From US1-15-501 S take exit 69, Asheboro - Turn right onto Wicker St. (Hwy 42 W) - Turn left onto Winterlocken Dr. (4th street on your left) - go to the second stop sign - turn right onto Windmere Dr. - Wellston Place is a short distance on the right
Foundation Brick/Mortar
Sewer Public Sewer
Water Public
Architectural Style Traditional
Structure Type Brick,Vinyl Siding
New Construction No
Schools
Elementary Schools Lee - Jr Ingram
Middle Schools Lee - West Lee
High Schools Lee - Southern Lee High
Read Less Info
Want to know what your home might be worth? Contact us for a FREE valuation!

Our team is ready to help you sell your home for the highest possible price ASAP


GET MORE INFORMATION






