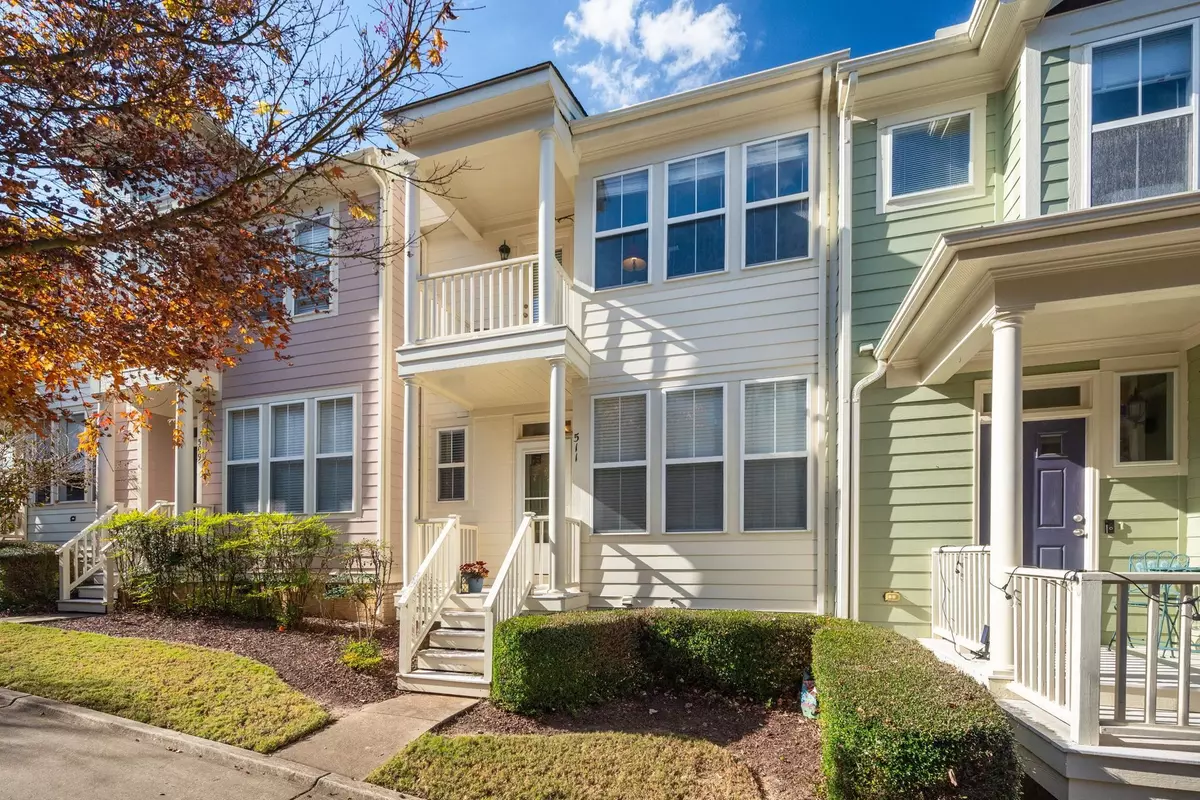Bought with NorthGroup Real Estate, Inc.
$359,000
$359,000
For more information regarding the value of a property, please contact us for a free consultation.
3 Beds
3 Baths
1,370 SqFt
SOLD DATE : 12/28/2023
Key Details
Sold Price $359,000
Property Type Townhouse
Sub Type Townhouse
Listing Status Sold
Purchase Type For Sale
Square Footage 1,370 sqft
Price per Sqft $262
Subdivision Scotts Mill
MLS Listing ID 2543000
Sold Date 12/28/23
Style Site Built
Bedrooms 3
Full Baths 2
Half Baths 1
HOA Fees $28/ann
HOA Y/N Yes
Abv Grd Liv Area 1,370
Originating Board Triangle MLS
Year Built 2004
Annual Tax Amount $2,377
Lot Size 1,742 Sqft
Acres 0.04
Property Description
FABULOUS Apex location in Scotts Mill close to the area walking trails & greenway, and just 2 miles from downtown Apex! This 3 BR/2.5 BA townhome is full of natural light & custom touches including crown molding on the main floor, and a butler's pantry for entertaining; warm and inviting, this home offers an open floor plan; the kitchen, which opens to the living room, provides plenty of cabinet & counter space, plus a raised counter bar, ideal for serving appetizers at your next gathering; the bright formal dining room w/chair rail is ideal for entertaining family & friends; upstairs are the owner's suite w/cathedral ceiling, a WIC, & a bright & sunny owner's BA w/dual-sink vanity, garden tub & separate shower; the hall BA & 2 additional BRs - one w/a ceiling fan & one w/ access to the 2nd floor balcony - round out the 2nd floor; outside, enjoy sitting out on the large permitted deck or enjoy the covered front porch or balcony as you take in the street scene; carefree living as your HOA fees includes lawn & exterior maintenance; move-in ready too as the washer, dryer & refrigerator all convey. COME SEE!
Location
State NC
County Wake
Community Playground, Street Lights
Direction From downtown Apex-take Salem St toward Hwy 55; cross over Hwy 55; at next light turn RIGHT onto Apex Barbecue Rd; RIGHT onto Townside Dr; LEFT onto Village Loop Dr; turn RIGHT after you see the mailboxes labeled 525-515. Unit 511 is the 3rd home in.
Rooms
Basement Crawl Space
Interior
Interior Features Bathtub/Shower Combination, Pantry, Cathedral Ceiling(s), Ceiling Fan(s), Entrance Foyer, High Ceilings, Separate Shower, Soaking Tub
Heating Forced Air, Natural Gas
Cooling Central Air
Flooring Carpet, Hardwood, Vinyl
Fireplace No
Appliance Dishwasher, Dryer, Electric Range, Gas Water Heater, Microwave, Plumbed For Ice Maker, Refrigerator, Self Cleaning Oven, Washer, Washer/Dryer Stacked
Laundry Electric Dryer Hookup, Laundry Closet, Main Level
Exterior
Exterior Feature Balcony, Lighting, Rain Gutters
Pool Swimming Pool Com/Fee
Community Features Playground, Street Lights
Utilities Available Cable Available
View Y/N Yes
Handicap Access Accessible Washer/Dryer
Porch Covered, Deck, Porch
Garage No
Private Pool No
Building
Lot Description Landscaped
Faces From downtown Apex-take Salem St toward Hwy 55; cross over Hwy 55; at next light turn RIGHT onto Apex Barbecue Rd; RIGHT onto Townside Dr; LEFT onto Village Loop Dr; turn RIGHT after you see the mailboxes labeled 525-515. Unit 511 is the 3rd home in.
Sewer Public Sewer
Water Public
Architectural Style Traditional, Transitional
Structure Type Fiber Cement
New Construction No
Schools
Elementary Schools Wake - Scotts Ridge
Middle Schools Wake - Apex
High Schools Wake - Apex Friendship
Others
HOA Fee Include Maintenance Grounds,Maintenance Structure
Senior Community false
Read Less Info
Want to know what your home might be worth? Contact us for a FREE valuation!

Our team is ready to help you sell your home for the highest possible price ASAP

GET MORE INFORMATION

