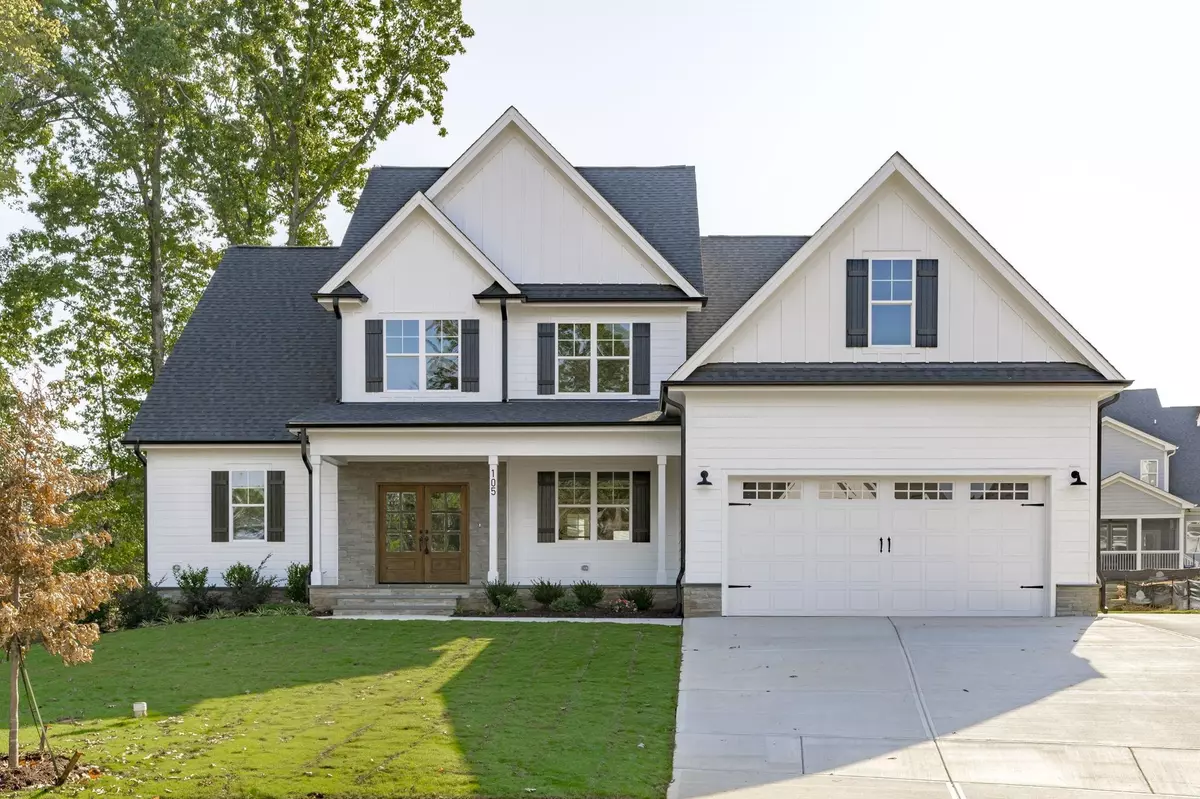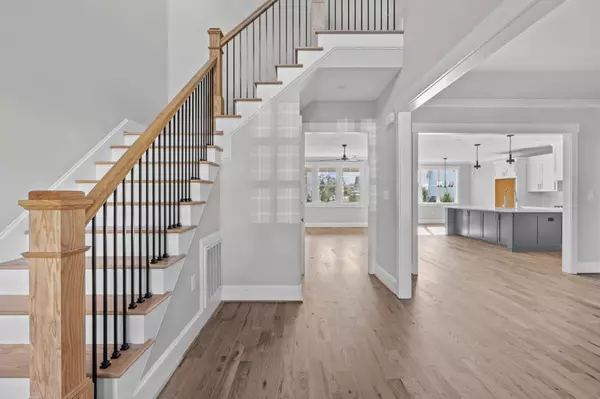Bought with Keller Williams Legacy
$930,000
$935,000
0.5%For more information regarding the value of a property, please contact us for a free consultation.
5 Beds
4 Baths
3,667 SqFt
SOLD DATE : 12/28/2023
Key Details
Sold Price $930,000
Property Type Single Family Home
Sub Type Single Family Residence
Listing Status Sold
Purchase Type For Sale
Square Footage 3,667 sqft
Price per Sqft $253
Subdivision Bluffs At Morgan Park
MLS Listing ID 2526528
Sold Date 12/28/23
Style Site Built
Bedrooms 5
Full Baths 4
HOA Fees $25/mo
HOA Y/N Yes
Abv Grd Liv Area 3,667
Originating Board Triangle MLS
Year Built 2023
Lot Size 0.280 Acres
Acres 0.28
Property Description
Custom built 2 story home with charming full front porch. Spacious open floor plan with 1st floor master bedroom, luxurious master bath and custom WIC. Kitchen & breakfast room open into large family room with tiled fireplace, built-in bookshelves and cabinets. Kitchen features custom cabinets, SS appliances, gas cooktop, large island, tile backsplash, and walk in pantry. Custom finishes include site finished hardwoods, expansive trim detail and designer selections. Mudroom with custom built cubbies. Second floor has generously sized bonus room, 3 spacious secondary bedrooms spacious closets, & walk-in attic offering abundance of storage or future expansion. Screen porch off the family room with gas grill patio! GPS use 220 Utley Bluffs Drive address, new homes are behind 220 Utley.
Location
State NC
County Wake
Community Street Lights
Direction Use 220 Utley Bluffs Dr for GPS. From I540 to HWY 55. Turn R onto Avent Ferry Rd. Turn R onto Paddock View by Sheetz. R onto Morgan Ridge. Turn L by pool then R onto Martingale Dr. Then turn R onto Sire Ct. Home will be on your R in the cul-lde-sac.
Rooms
Basement Crawl Space
Interior
Interior Features Ceiling Fan(s), Entrance Foyer, High Ceilings, Pantry, Master Downstairs, Quartz Counters, Separate Shower, Shower Only, Storage, Walk-In Closet(s), Walk-In Shower, Water Closet
Heating Forced Air, Natural Gas, Zoned
Cooling Central Air, Zoned
Flooring Carpet, Hardwood, Tile
Fireplaces Number 1
Fireplaces Type Family Room, Gas, Sealed Combustion
Fireplace Yes
Appliance Gas Cooktop, Gas Water Heater, Microwave, Tankless Water Heater, Oven
Laundry Laundry Room, Main Level
Exterior
Exterior Feature Rain Gutters
Garage Spaces 2.0
Community Features Street Lights
Porch Patio, Porch, Screened
Parking Type Attached, Garage, Garage Faces Front
Garage Yes
Private Pool No
Building
Lot Description Cul-De-Sac, Landscaped
Faces Use 220 Utley Bluffs Dr for GPS. From I540 to HWY 55. Turn R onto Avent Ferry Rd. Turn R onto Paddock View by Sheetz. R onto Morgan Ridge. Turn L by pool then R onto Martingale Dr. Then turn R onto Sire Ct. Home will be on your R in the cul-lde-sac.
Sewer Public Sewer
Water Public
Architectural Style Transitional
Structure Type Fiber Cement,Masonite,Stone
New Construction Yes
Schools
Elementary Schools Wake - Holly Grove
Middle Schools Wake - Holly Grove
High Schools Wake - Holly Springs
Others
HOA Fee Include Storm Water Maintenance
Read Less Info
Want to know what your home might be worth? Contact us for a FREE valuation!

Our team is ready to help you sell your home for the highest possible price ASAP


GET MORE INFORMATION






