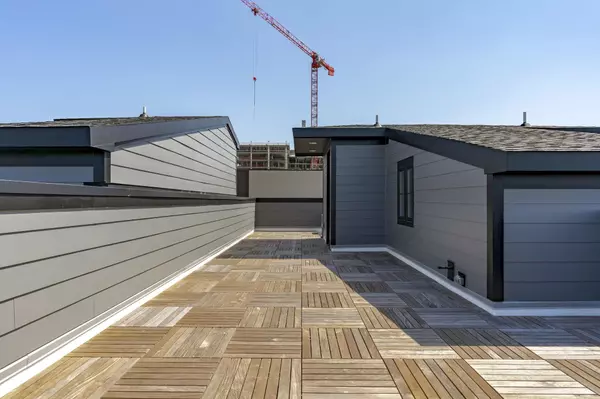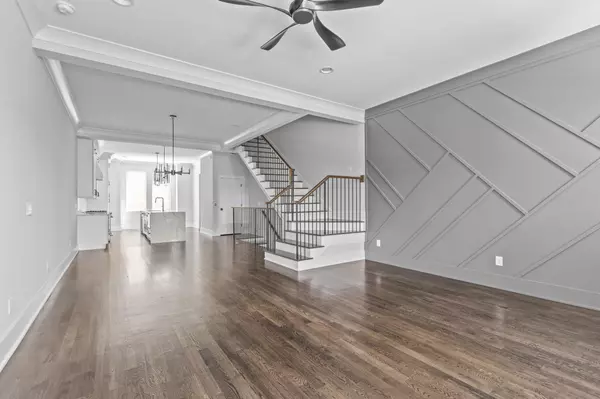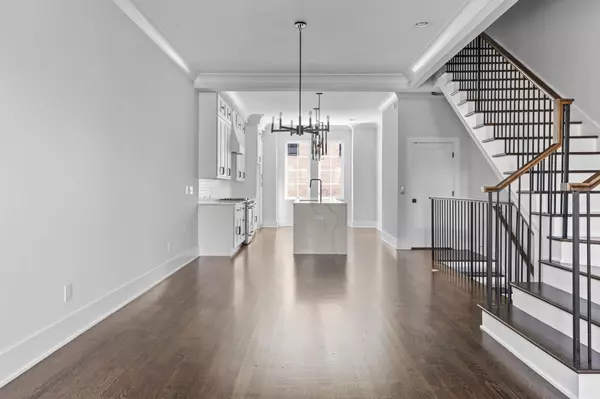Bought with Non Member Office
$1,195,000
$1,195,000
For more information regarding the value of a property, please contact us for a free consultation.
3 Beds
4 Baths
2,281 SqFt
SOLD DATE : 12/29/2023
Key Details
Sold Price $1,195,000
Property Type Townhouse
Sub Type Townhouse
Listing Status Sold
Purchase Type For Sale
Square Footage 2,281 sqft
Price per Sqft $523
Subdivision City View Townes
MLS Listing ID 2515277
Sold Date 12/29/23
Style Site Built
Bedrooms 3
Full Baths 3
Half Baths 1
HOA Fees $183/mo
HOA Y/N Yes
Abv Grd Liv Area 2,281
Originating Board Triangle MLS
Year Built 2023
Lot Size 871 Sqft
Acres 0.02
Property Description
Elegantly designed & modernly inclined, The Dukes At City View offer an unmatched vantage point of premier Downtown living. This timeless collection epitomizes urban luxury, with every added benefit of a turnkey, maintenance-free new build. Two words? Intentionally Intimate. Boasting 3 BR, 3.5 BA within 2,037+ SQ FT of sun-soaked living space, DCV’s practical plans deliver open & inviting entertainment space, while large suites offer a dreamy refuge an elevator ride away. Start your morning with a coffee in a chef-inspired kitchen and wind down with a cocktail on your rooftop. Your outdoor oasis offers an unparalleled panorama of the ever-expanding skyline, all from a private, luxury retreat four-stories above the lively bustle of a booming city-center. Steps away from Downtown Raleigh’s first Social District, enjoy endless action steps in any direction. Whether you’re catching a concert at Red Hat Amphitheater, breaking a sweat at Dorothea Dix Park, or wining & dining in the vibrant Warehouse District, DCV invites you to focus on what fuels you, and fall in love with refined Raleigh living at its finest.
Location
State NC
County Wake
Direction S. Dawson to W Lenoir St, development on the corner of W Lenoir St and S West St
Interior
Interior Features Bathtub/Shower Combination, Ceiling Fan(s), Entrance Foyer, Kitchen/Dining Room Combination, Pantry, Quartz Counters, Shower Only, Smooth Ceilings, Walk-In Closet(s), Walk-In Shower
Heating Electric, Heat Pump, Natural Gas
Cooling Heat Pump
Flooring Carpet, Hardwood, Tile
Fireplace No
Appliance Dishwasher, ENERGY STAR Qualified Appliances, Gas Water Heater, Microwave, Plumbed For Ice Maker, Range, Self Cleaning Oven, Tankless Water Heater
Laundry Electric Dryer Hookup, Laundry Room, Upper Level
Exterior
Exterior Feature Rain Gutters
Garage Spaces 1.0
View Y/N Yes
Handicap Access Accessible Elevator Installed
Porch Porch
Parking Type Attached, Concrete, Driveway, Garage, Garage Faces Rear
Garage Yes
Private Pool No
Building
Lot Description Landscaped
Faces S. Dawson to W Lenoir St, development on the corner of W Lenoir St and S West St
Foundation Slab
Sewer Public Sewer
Water Public
Architectural Style Contemporary, Modernist, Transitional
Structure Type Brick,Fiber Cement,Low VOC Paint/Sealant/Varnish
New Construction Yes
Schools
Elementary Schools Wake - Conn
Middle Schools Wake - Centennial Campus
High Schools Wake - S E Raleigh
Others
HOA Fee Include Maintenance Grounds,Maintenance Structure,Road Maintenance,Trash
Read Less Info
Want to know what your home might be worth? Contact us for a FREE valuation!

Our team is ready to help you sell your home for the highest possible price ASAP


GET MORE INFORMATION






