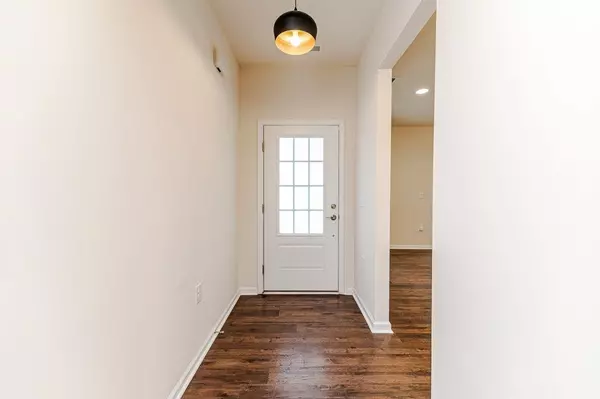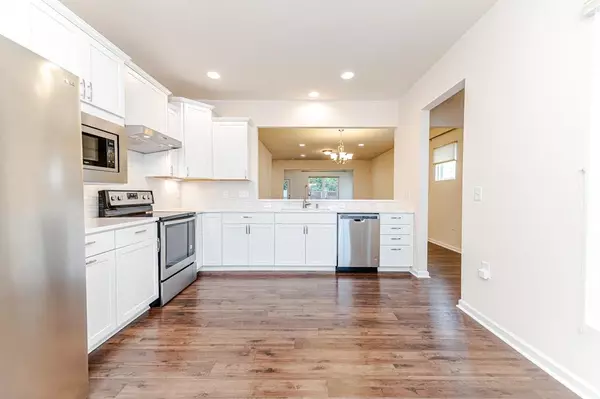Bought with Raleigh Realty Inc.
$535,000
$535,000
For more information regarding the value of a property, please contact us for a free consultation.
3 Beds
3 Baths
1,978 SqFt
SOLD DATE : 12/29/2023
Key Details
Sold Price $535,000
Property Type Single Family Home
Sub Type Single Family Residence
Listing Status Sold
Purchase Type For Sale
Square Footage 1,978 sqft
Price per Sqft $270
Subdivision Carolina Arbors
MLS Listing ID 2537274
Sold Date 12/29/23
Style Site Built
Bedrooms 3
Full Baths 3
HOA Fees $210/mo
HOA Y/N Yes
Abv Grd Liv Area 1,978
Originating Board Triangle MLS
Year Built 2017
Annual Tax Amount $4,827
Lot Size 5,227 Sqft
Acres 0.12
Property Description
This Fresh 55+ popular Noir Coast plan is a lightly lived in home that offers all the features plus a bright neutral canvas to make your own. Three bedrooms, three full baths plus: LOFT, SUNROOM & SCREENED PORCH! Open eat-in Kitchen is equipped with SS appliances & granite countertops- Refrigerator & W/D included! The extra-large garage, ample closet space and walk up floored attic allow for plenty of storage. Carolina Arbors is not only a popular Triangle location offering convenient shopping, entertainment, and renowned medical care, but the Carolina Arbors amenities have something for everyone to enjoy!
Location
State NC
County Durham
Community Pool, Street Lights
Direction From 540 take exit for HWY 70/Glenwood toward Durham. 2nd right onto TW Alexander left on Del Webb Arbors. 1st Right past waterfall, Then 1st Rt onto Areca.
Interior
Interior Features Ceiling Fan(s), Double Vanity, Eat-in Kitchen, Entrance Foyer, Granite Counters, Living/Dining Room Combination, Master Downstairs, Shower Only, Smooth Ceilings, Walk-In Closet(s), Walk-In Shower
Heating Natural Gas, Zoned
Cooling Central Air, Zoned
Flooring Hardwood, Laminate
Fireplace No
Window Features Blinds
Appliance Dishwasher, Dryer, Electric Range, Refrigerator, Washer
Laundry Main Level
Exterior
Exterior Feature Tennis Court(s)
Garage Spaces 2.0
Community Features Pool, Street Lights
Utilities Available Cable Available
Porch Enclosed, Porch
Parking Type Concrete, Driveway, Garage
Garage No
Private Pool No
Building
Lot Description Cul-De-Sac, Landscaped
Faces From 540 take exit for HWY 70/Glenwood toward Durham. 2nd right onto TW Alexander left on Del Webb Arbors. 1st Right past waterfall, Then 1st Rt onto Areca.
Foundation Slab
Sewer Public Sewer
Water Public
Architectural Style Ranch, Transitional
Structure Type Masonite
New Construction No
Schools
Elementary Schools Durham - Spring Valley
Middle Schools Durham - Neal
High Schools Durham - Southern
Others
HOA Fee Include Maintenance Grounds
Senior Community true
Read Less Info
Want to know what your home might be worth? Contact us for a FREE valuation!

Our team is ready to help you sell your home for the highest possible price ASAP


GET MORE INFORMATION






