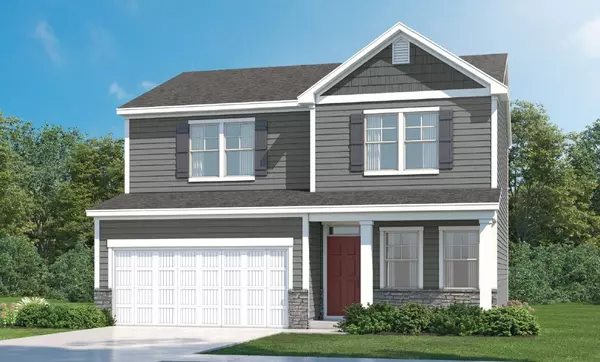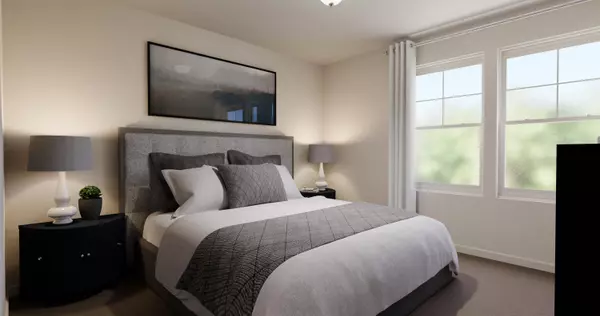Bought with Lennar Carolinas LLC
$349,990
$349,990
For more information regarding the value of a property, please contact us for a free consultation.
4 Beds
3 Baths
1,893 SqFt
SOLD DATE : 12/12/2023
Key Details
Sold Price $349,990
Property Type Single Family Home
Sub Type Single Family Residence
Listing Status Sold
Purchase Type For Sale
Square Footage 1,893 sqft
Price per Sqft $184
Subdivision The Groves At Deerfield
MLS Listing ID 2530996
Sold Date 12/12/23
Style Site Built
Bedrooms 4
Full Baths 2
Half Baths 1
HOA Fees $31/mo
HOA Y/N Yes
Abv Grd Liv Area 1,893
Originating Board Triangle MLS
Year Built 2024
Annual Tax Amount $2,500
Lot Size 6,534 Sqft
Acres 0.15
Property Description
4 bedroom Hamilton III new home design in the charming small town of Wendell. 42" White cabinets throughout kitchen and full bathrooms. Quartz kitchen countertop. Smooth top electric SS range, microwave, dishwasher, SS single basin kitchen sink. Backyard backs to tree buffer. Spacious open home with 1st floor study! Enjoy outdoor living on a large patio with plenty of back yard space to enjoy. Modern interior features including 9 ft ceilings and 7" enhanced vinyl plank on the 1st floor, tile baths and laundry room, open railing with iron balusters, Ring Alarm, Ring Video Doorbell Pro, Schlage Encode™ Smart Lock, and Honeywell T6 Z-Wave Thermostat and much more! Owner's Suite with trey ceiling, oversized tile shower and dual vanity plus 3 additional bedrooms and laundry room! Below Market Special Financing Available See Onsite Agent for Details
Location
State NC
County Wake
Zoning R2
Direction Please call listing agent for appointment. From 440 or 540 take 64/264 to Wendell Falls PKWY. Right on East 3rd Street. Right on South Hollybrook Road. Left on Darecrest lane. Mayors Lane. Right on Hoyleholly Trace to entrance.
Interior
Interior Features Entrance Foyer, High Ceilings, Pantry, Quartz Counters, Smooth Ceilings, Tray Ceiling(s), Walk-In Closet(s), Walk-In Shower, Water Closet
Heating Electric, Zoned
Cooling Electric, Zoned
Flooring Carpet, Vinyl
Fireplace No
Window Features Insulated Windows
Appliance Dishwasher, Electric Range, Electric Water Heater, Microwave, Plumbed For Ice Maker
Laundry Electric Dryer Hookup, Laundry Room, Upper Level
Exterior
Garage Spaces 2.0
Utilities Available Cable Available
Porch Patio, Porch
Parking Type Concrete, Driveway, Garage, Garage Door Opener, Garage Faces Front
Garage Yes
Private Pool No
Building
Lot Description Cul-De-Sac, Landscaped, Wooded
Faces Please call listing agent for appointment. From 440 or 540 take 64/264 to Wendell Falls PKWY. Right on East 3rd Street. Right on South Hollybrook Road. Left on Darecrest lane. Mayors Lane. Right on Hoyleholly Trace to entrance.
Foundation Slab
Sewer Public Sewer
Water Public
Architectural Style Transitional
Structure Type Low VOC Paint/Sealant/Varnish,Stone,Vinyl Siding
New Construction Yes
Schools
Elementary Schools Wake - Wendell
Middle Schools Wake - Wendell
High Schools Wake - East Wake
Read Less Info
Want to know what your home might be worth? Contact us for a FREE valuation!

Our team is ready to help you sell your home for the highest possible price ASAP


GET MORE INFORMATION






