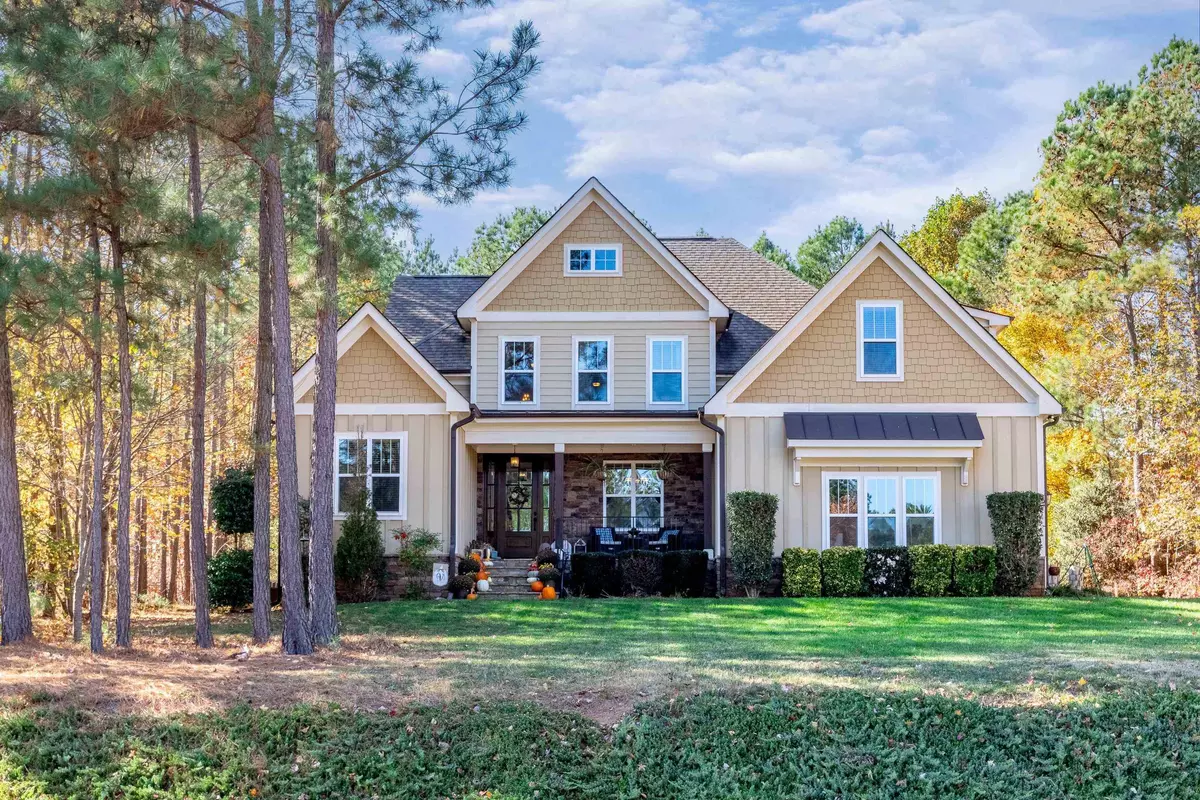Bought with A Cole Realty LLC
$625,000
$639,900
2.3%For more information regarding the value of a property, please contact us for a free consultation.
4 Beds
3 Baths
2,973 SqFt
SOLD DATE : 01/03/2024
Key Details
Sold Price $625,000
Property Type Single Family Home
Sub Type Single Family Residence
Listing Status Sold
Purchase Type For Sale
Square Footage 2,973 sqft
Price per Sqft $210
Subdivision Stoneridge
MLS Listing ID 2542489
Sold Date 01/03/24
Style Site Built
Bedrooms 4
Full Baths 3
HOA Fees $47/ann
HOA Y/N Yes
Abv Grd Liv Area 2,973
Originating Board Triangle MLS
Year Built 2014
Annual Tax Amount $3,433
Lot Size 0.940 Acres
Acres 0.94
Property Description
Beautiful Stoneridge home on nearly an acre! This 4 bedroom, 3 bathroom gem boasts 2973 sq feet of spacious living with a screened in porch to enjoy your morning cup of coffee. Once you walk into the two story foyer you will see the stunning custom Juliet Balcony and just how inviting the home is. The open kitchen and living room will make it perfect for entertaining or just relaxing with friends and family. Not to mention the huge walk-in attic great for tons of storage or a future room! This home is designed with sustainability in mind, boasting top-rated energy efficiency features that not only contribute to a greener environment but also result in savings for you. The property has been meticulously maintained, with fresh paint adding a touch of modernity. The roof was inspected just two years ago, the septic system has been recently pumped, and both the AC and fireplace have been serviced this year, ensuring the home is in optimal condition and ready for you to move in. Don't miss out on seeing this home in person; schedule a showing today!
Location
State NC
County Franklin
Community Pool
Zoning FCO R-30
Direction US 1 North to Left on Hwy 96, go approximately 4 miles to Right on Pebble Creek Dr, Left on River Rock Way, Right on Siltstone Dr, Home is on the Right.
Rooms
Basement Crawl Space
Interior
Interior Features Bathtub/Shower Combination, Cathedral Ceiling(s), Ceiling Fan(s), Eat-in Kitchen, Entrance Foyer, Granite Counters, High Ceilings, Living/Dining Room Combination, Pantry, Master Downstairs, Separate Shower, Smooth Ceilings, Walk-In Closet(s)
Heating Forced Air, Natural Gas, Zoned
Cooling Central Air, Zoned
Flooring Carpet, Hardwood, Tile
Fireplaces Number 1
Fireplaces Type Family Room
Fireplace Yes
Window Features Blinds,Storm Window(s)
Appliance Dishwasher, Gas Water Heater, Microwave, Plumbed For Ice Maker, Tankless Water Heater
Laundry Laundry Room, Main Level
Exterior
Exterior Feature Rain Gutters
Garage Spaces 3.0
Community Features Pool
View Y/N Yes
Handicap Access Accessible Washer/Dryer
Porch Deck, Patio, Porch, Screened
Garage Yes
Private Pool No
Building
Faces US 1 North to Left on Hwy 96, go approximately 4 miles to Right on Pebble Creek Dr, Left on River Rock Way, Right on Siltstone Dr, Home is on the Right.
Water Public
Architectural Style Traditional, Transitional
Structure Type Fiber Cement,Stone
New Construction No
Schools
Elementary Schools Franklin - Long Mill
Middle Schools Franklin - Franklinton
High Schools Franklin - Franklinton
Read Less Info
Want to know what your home might be worth? Contact us for a FREE valuation!

Our team is ready to help you sell your home for the highest possible price ASAP

GET MORE INFORMATION

