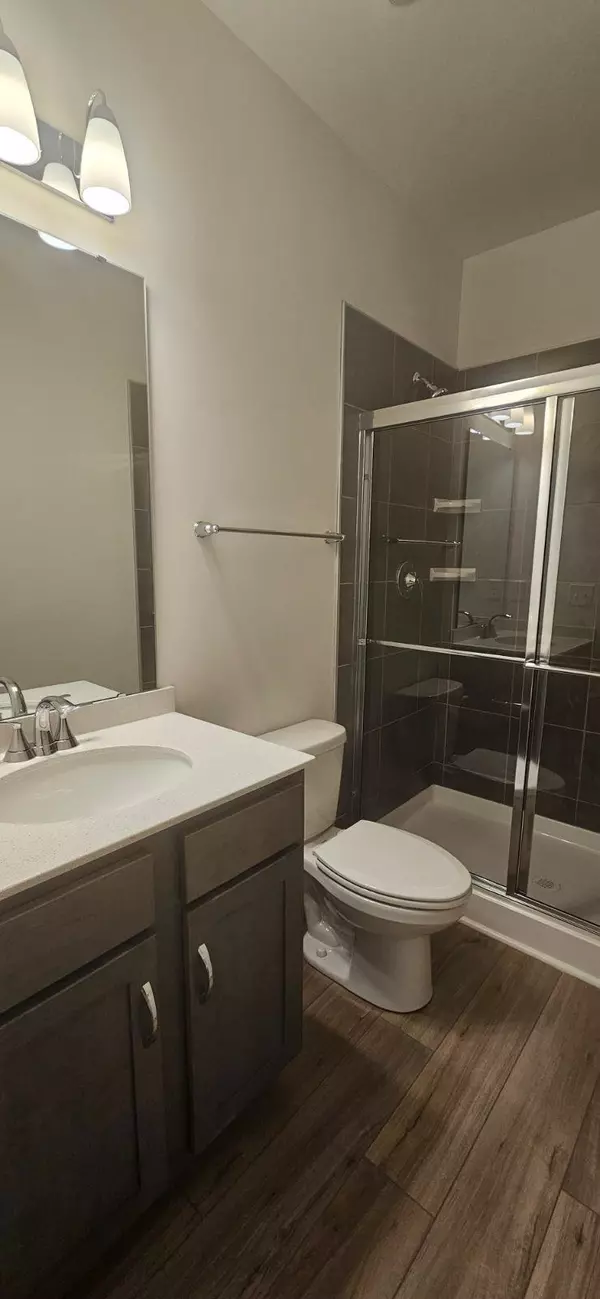Bought with Keller Williams Preferred Realty
$455,875
$458,512
0.6%For more information regarding the value of a property, please contact us for a free consultation.
4 Beds
3 Baths
2,338 SqFt
SOLD DATE : 12/19/2023
Key Details
Sold Price $455,875
Property Type Single Family Home
Sub Type Single Family Residence
Listing Status Sold
Purchase Type For Sale
Square Footage 2,338 sqft
Price per Sqft $194
Subdivision Sauls Glen
MLS Listing ID 2528768
Sold Date 12/19/23
Style Site Built
Bedrooms 4
Full Baths 3
HOA Fees $38/qua
HOA Y/N Yes
Abv Grd Liv Area 2,338
Originating Board Triangle MLS
Year Built 2023
Lot Size 0.750 Acres
Acres 0.75
Property Description
Awesome 2-story plan with a rare 4th bedroom and tile shower downstairs. This home is ENERGY STAR certified home on a . 75-acre homesite that backs to woods for privacy. Siding is low maintenance fiber cement siding. Open and inviting floorplan includes many windows with lots of natural light. Kitchen has Quartz countertops, tons of cabinet space & stainless-steel appliances. Refrigerator, washer and dryer included. Luxury vinyl plank flooring throughout first floor. Owner's suite features oversized closet & bathroom with large dual sink vanity, linen closet, & walk-in shower. The large Homesite is ideal for outdoor entertaining on the extended patio.
Location
State NC
County Wake
Community Street Lights
Direction From I-40 East, take Exit 312/Hwy. 42 West. Turn right on to Hwy 42. After 5 miles, turn right on Sauls Rd. to community on the right. OR: From Hwy. 50 South, turn right on Ten-Ten Rd. and left on Sauls Rd. to community on the left.
Interior
Interior Features Bathtub Only, Bathtub/Shower Combination, Eat-in Kitchen, Entrance Foyer, High Ceilings, Kitchen/Dining Room Combination, Pantry, Quartz Counters, Shower Only, Smooth Ceilings, Walk-In Closet(s)
Heating Electric, Natural Gas, Zoned
Cooling Zoned
Flooring Carpet, Vinyl
Fireplace No
Window Features Insulated Windows
Appliance Dishwasher, Dryer, Electric Range, Electric Water Heater, ENERGY STAR Qualified Appliances, Microwave, Plumbed For Ice Maker, Range Hood, Refrigerator, Washer
Laundry Electric Dryer Hookup, Laundry Room, Upper Level
Exterior
Exterior Feature Rain Gutters
Garage Spaces 2.0
Community Features Street Lights
Utilities Available Cable Available
Porch Patio
Parking Type Attached, Concrete, Driveway, Garage, Garage Door Opener, Garage Faces Front
Garage Yes
Private Pool No
Building
Lot Description Landscaped, Open Lot
Faces From I-40 East, take Exit 312/Hwy. 42 West. Turn right on to Hwy 42. After 5 miles, turn right on Sauls Rd. to community on the right. OR: From Hwy. 50 South, turn right on Ten-Ten Rd. and left on Sauls Rd. to community on the left.
Foundation Slab
Sewer Septic Tank
Architectural Style Traditional
Structure Type Fiber Cement,Low VOC Paint/Sealant/Varnish
New Construction Yes
Schools
Elementary Schools Wake - Rand Road
Middle Schools Wake - North Garner
High Schools Wake - South Garner
Read Less Info
Want to know what your home might be worth? Contact us for a FREE valuation!

Our team is ready to help you sell your home for the highest possible price ASAP


GET MORE INFORMATION






