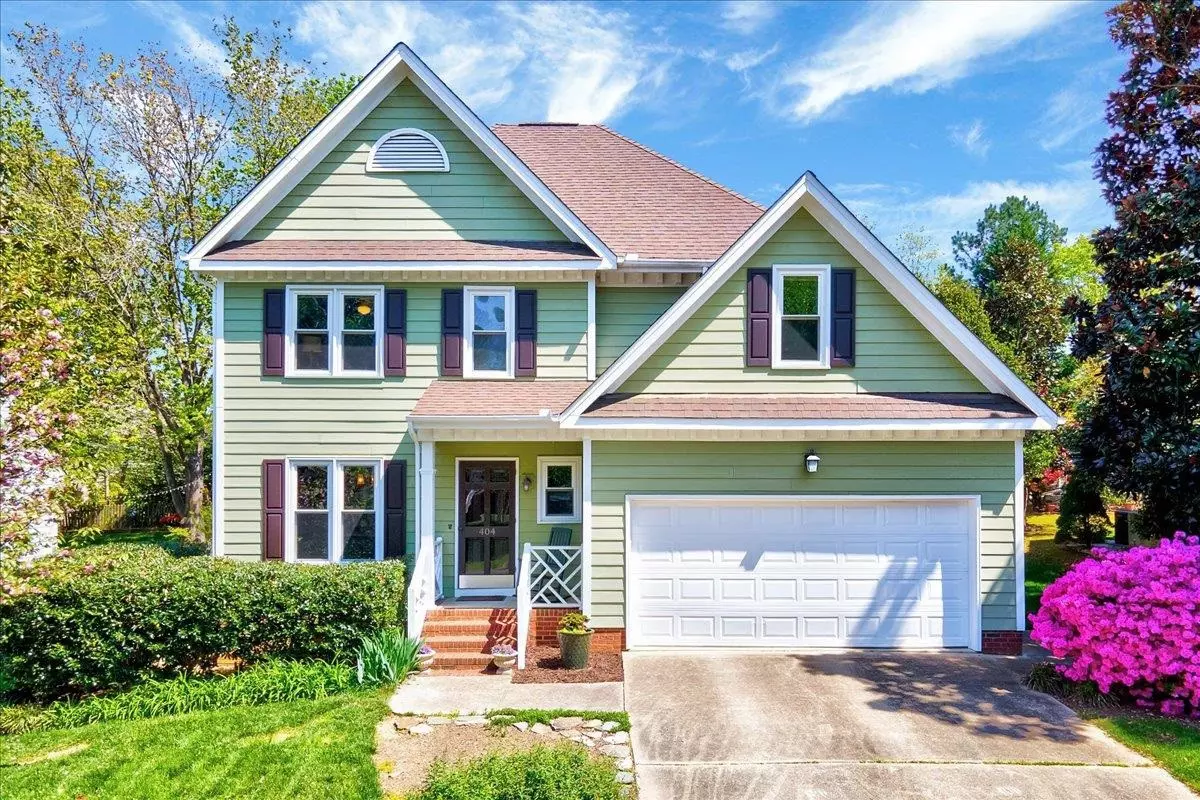Bought with Keller Williams Legacy
$516,000
$475,000
8.6%For more information regarding the value of a property, please contact us for a free consultation.
3 Beds
3 Baths
1,903 SqFt
SOLD DATE : 01/03/2024
Key Details
Sold Price $516,000
Property Type Single Family Home
Sub Type Single Family Residence
Listing Status Sold
Purchase Type For Sale
Square Footage 1,903 sqft
Price per Sqft $271
Subdivision Surrey Meadows
MLS Listing ID 2541202
Sold Date 01/03/24
Style Site Built
Bedrooms 3
Full Baths 2
Half Baths 1
HOA Fees $20/ann
HOA Y/N Yes
Abv Grd Liv Area 1,903
Originating Board Triangle MLS
Year Built 1995
Annual Tax Amount $3,416
Lot Size 8,276 Sqft
Acres 0.19
Property Description
Have the peak of good living at your fingertips! Situated in the heart of Apex -just one mile from downtown- this home is conveniently located in the center of US-1, US-64 and NC 540. A 5-mile radius affords you medical facilities, shopping, music venues, town parks, fishing, courts, playgrounds, greenways and a walking trail to serene Seagrove Park just 3 doors down. Mature landscaping and the fenced-in backyard offers quiet privacy on the beautiful screened-in porch facing east for shade morning and evening. Need more room inside without compromising location? 3 bedrooms and 2 full baths upstairs gives everyone the space they need with an additional bonus/flex for fun movie nights/playroom or a separate space to work/craft from home. Natural gas water heater and HVAC. Town of Apex utilities, water, sewer, trash. Low HOA dues!! Google fiber available.
Location
State NC
County Wake
Community Street Lights
Zoning SFHD
Direction US 1: Take exit 96 for Ten Ten Rd Turn right onto Ten-Ten Rd Continue onto Center St Turn right onto Satinwood Dr Turn right onto Rainesview Ln Turn left onto Samara St. Destination on right.
Interior
Interior Features Ceiling Fan(s), Eat-in Kitchen, Entrance Foyer, Shower Only, Soaking Tub, Walk-In Closet(s), Walk-In Shower
Heating Gas Pack, Natural Gas, Zoned
Cooling Gas, Zoned
Flooring Carpet, Hardwood, Laminate, Tile
Fireplaces Number 1
Fireplaces Type Living Room, Wood Burning
Fireplace Yes
Window Features Blinds
Appliance Dishwasher, Electric Range, Gas Water Heater, Microwave
Laundry In Hall, Upper Level
Exterior
Exterior Feature Fenced Yard, Rain Gutters
Garage Spaces 2.0
Community Features Street Lights
View Y/N Yes
Porch Deck, Porch, Screened
Garage Yes
Private Pool No
Building
Lot Description Landscaped, Open Lot
Faces US 1: Take exit 96 for Ten Ten Rd Turn right onto Ten-Ten Rd Continue onto Center St Turn right onto Satinwood Dr Turn right onto Rainesview Ln Turn left onto Samara St. Destination on right.
Foundation Brick/Mortar
Sewer Public Sewer
Water Public
Architectural Style Traditional
Structure Type Fiber Cement
New Construction No
Schools
Elementary Schools Wake - Apex Friendship
Middle Schools Wake - Apex
High Schools Wake - Apex Friendship
Others
HOA Fee Include Storm Water Maintenance
Read Less Info
Want to know what your home might be worth? Contact us for a FREE valuation!

Our team is ready to help you sell your home for the highest possible price ASAP

GET MORE INFORMATION

