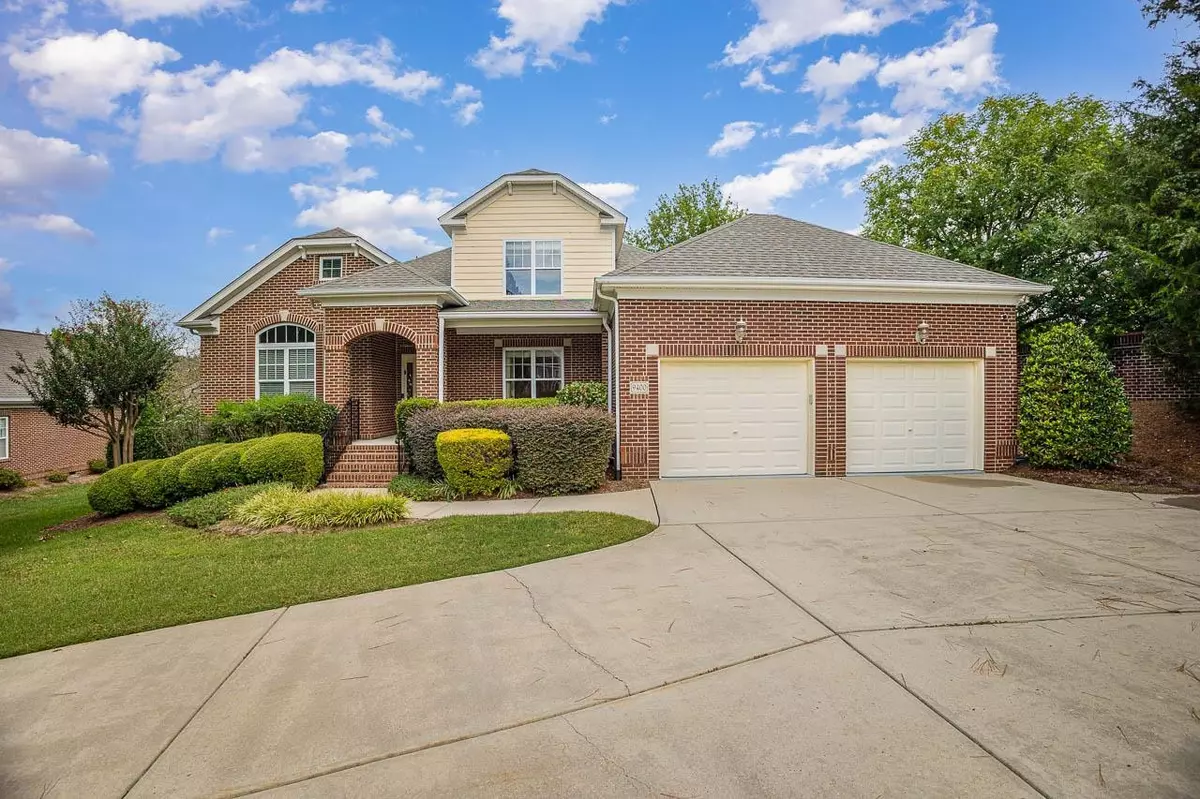Bought with Grow Local Realty, LLC
$610,000
$665,000
8.3%For more information regarding the value of a property, please contact us for a free consultation.
4 Beds
4 Baths
3,272 SqFt
SOLD DATE : 01/03/2024
Key Details
Sold Price $610,000
Property Type Single Family Home
Sub Type Single Family Residence
Listing Status Sold
Purchase Type For Sale
Square Footage 3,272 sqft
Price per Sqft $186
Subdivision Daltons Ridge
MLS Listing ID 2524888
Sold Date 01/03/24
Style Site Built
Bedrooms 4
Full Baths 3
Half Baths 1
HOA Fees $280/mo
HOA Y/N Yes
Abv Grd Liv Area 3,272
Originating Board Triangle MLS
Year Built 2004
Annual Tax Amount $511,480
Lot Size 0.330 Acres
Acres 0.33
Property Description
$30K PRICE REDUCTION.= Equity. You decide how to use your Equity! Seller providing $15K INCENTIVE for buyer to choose their paint & flooring for this well maintained home. ALL Brick Multigenerational 4 BR Rancher ( 3 BR's 1st level, plus getaway BR/bonus suite upstairs.). 9' ceilings. Large primary BR with peaceful area to escape to. Handicap accessible features in primary BA. Several WIC's. Eat in kitchen. Coffered ceiling in DR. Huge floored storage with custom shelving & room for seasonal items, workout equipment, etc. The spacious Executive office has a cathedral ceiling & built in shelving. Open front porch and screened in back porch. Drive or walk next door to Falls Lake and enjoy hiking, biking, fishing, camping, etc. HOA covers landscaping, mowing of grass & irrigation system (monthly money savers). Near Wake Forest, hospital, major highways, stores , eateries & entertainment. Home inspection report available for serious inquiries.
Location
State NC
County Wake
Community Street Lights
Zoning R-4
Direction Hwy 540 to Falls of Neuse Road & go North. Left onto Lake Villa Way. RT on to Midlavian & RT onto Herringbone Dr. 9400 on the left at the center Home located next to Falls Lake - great for picnics, walking yourself/dogs, fishing, etc.
Interior
Interior Features Bathtub/Shower Combination, Cathedral Ceiling(s), Ceiling Fan(s), Double Vanity, Entrance Foyer, High Ceilings, Separate Shower, Shower Only, Smooth Ceilings, Storage, Walk-In Shower
Heating Forced Air, Natural Gas
Cooling Central Air
Flooring Carpet, Hardwood, Tile
Fireplaces Number 1
Fireplaces Type Family Room, Gas Log, Gas Starter, Sealed Combustion
Fireplace Yes
Window Features Blinds
Appliance Dishwasher, Gas Cooktop, Refrigerator, Tankless Water Heater
Laundry Main Level
Exterior
Exterior Feature Rain Gutters
Garage Spaces 2.0
Community Features Street Lights
View Y/N Yes
Handicap Access Accessible Doors, Accessible Washer/Dryer
Porch Covered, Patio, Porch, Screened
Garage Yes
Private Pool No
Building
Lot Description Cul-De-Sac, Landscaped
Faces Hwy 540 to Falls of Neuse Road & go North. Left onto Lake Villa Way. RT on to Midlavian & RT onto Herringbone Dr. 9400 on the left at the center Home located next to Falls Lake - great for picnics, walking yourself/dogs, fishing, etc.
Sewer Public Sewer
Water Public
Architectural Style Ranch
Structure Type Brick
New Construction No
Schools
Elementary Schools Wake - Brassfield
Middle Schools Wake - Wakefield
High Schools Wake - Wakefield
Others
HOA Fee Include Maintenance Grounds
Tax ID 0299141
Special Listing Condition Trust
Read Less Info
Want to know what your home might be worth? Contact us for a FREE valuation!

Our team is ready to help you sell your home for the highest possible price ASAP

GET MORE INFORMATION

