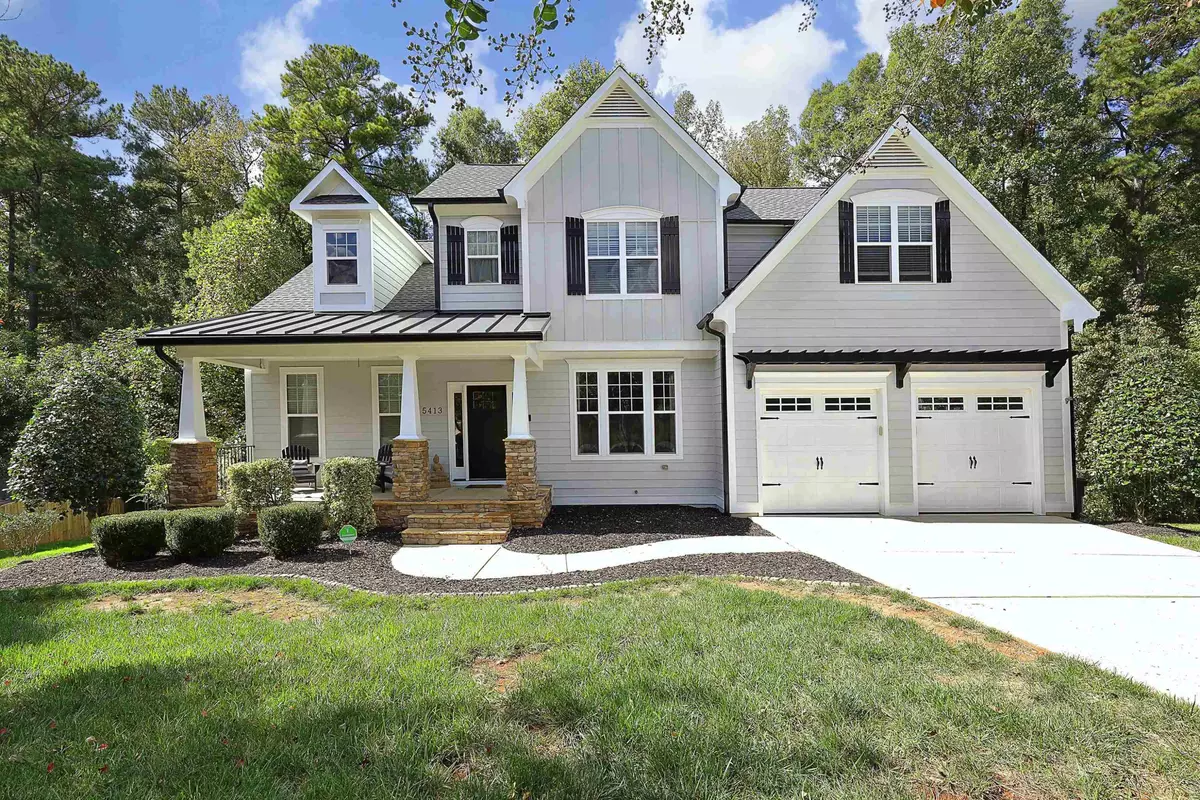Bought with Keller Williams Preferred Realty
$790,000
$789,900
For more information regarding the value of a property, please contact us for a free consultation.
5 Beds
5 Baths
3,734 SqFt
SOLD DATE : 01/04/2024
Key Details
Sold Price $790,000
Property Type Single Family Home
Sub Type Single Family Residence
Listing Status Sold
Purchase Type For Sale
Square Footage 3,734 sqft
Price per Sqft $211
Subdivision The Park At West Lake
MLS Listing ID 2537774
Sold Date 01/04/24
Style Site Built
Bedrooms 5
Full Baths 4
Half Baths 1
HOA Fees $31
HOA Y/N Yes
Abv Grd Liv Area 3,734
Originating Board Triangle MLS
Year Built 2009
Annual Tax Amount $4,430
Lot Size 0.320 Acres
Acres 0.32
Property Description
Rare opportunity to own this spacious custom built home w/ full finished basement in amenity-rich community, situated on cul-de-sac & backing to permanent buffer for ultimate privacy. New roof in 2020; New exterior paint in 2019. Ideal floorplan w/ Master BR on main flr & open concept living. Island Kitchen w/ Stainl appliances incl. GAS downdraft cooktop & refrigerator, 42" cherry & glazed cabinets. Large Mudroom & Main Flr Laundry. Master retreat has tiled ensuite w/ separate vanities, soaking tub & expansive WI closet. Upstairs has another BR w/ en-suite bath & 2 BRs sharing a hall bath, plus LOADS of walk-in storage or finishable space. Basement features bonus area w/ massive screen & projector for movie nights, additional office/game space, Bedroom & Full Bath, plus TONS more storage space! Enjoy multiple outdoor entertaining options on the covered Front Porch, Screened Rear Porch & Stone Patio w/ Firepit & Grill Station incl. Green Egg & Gas! Tons of side yard could be fenced for your dog(s)! Community offers 2 pools, playgrounds & more. 5 minutes to shopping/gyms/restaurants. Walk to neighborhood schools!
Location
State NC
County Wake
Community Playground, Pool, Street Lights
Direction Kildaire Farm Rd. south to LEFT on Ten-Ten Rd; RIGHT on West Lake Rd; RIGHT on Serene Forest; Home is on the LEFT in Cul-de-sac.
Rooms
Basement Daylight, Exterior Entry, Finished, Full, Interior Entry
Interior
Interior Features Bathtub/Shower Combination, Ceiling Fan(s), Coffered Ceiling(s), Double Vanity, Entrance Foyer, Granite Counters, High Ceilings, High Speed Internet, Master Downstairs, Soaking Tub, Storage, Tray Ceiling(s), Walk-In Closet(s), Walk-In Shower, Water Closet
Heating Electric, Forced Air, Natural Gas
Cooling Central Air, Gas
Flooring Carpet, Hardwood, Tile
Fireplaces Number 1
Fireplaces Type Gas, Gas Log, Living Room, Sealed Combustion
Fireplace Yes
Window Features Blinds,Insulated Windows
Appliance Dishwasher, Gas Cooktop, Gas Water Heater, Indoor Grill, Microwave, Plumbed For Ice Maker, Range Hood, Tankless Water Heater, Oven
Laundry Electric Dryer Hookup, Laundry Room, Main Level
Exterior
Exterior Feature Gas Grill, Rain Gutters
Garage Spaces 2.0
Community Features Playground, Pool, Street Lights
View Y/N Yes
Handicap Access Accessible Washer/Dryer
Porch Covered, Deck, Patio, Porch, Screened
Garage Yes
Private Pool No
Building
Lot Description Cul-De-Sac, Hardwood Trees, Landscaped, Wooded
Faces Kildaire Farm Rd. south to LEFT on Ten-Ten Rd; RIGHT on West Lake Rd; RIGHT on Serene Forest; Home is on the LEFT in Cul-de-sac.
Architectural Style Transitional
Structure Type Fiber Cement
New Construction No
Schools
Elementary Schools Wake - West Lake
Middle Schools Wake - West Lake
High Schools Wake - Middle Creek
Others
HOA Fee Include Storm Water Maintenance
Senior Community false
Read Less Info
Want to know what your home might be worth? Contact us for a FREE valuation!

Our team is ready to help you sell your home for the highest possible price ASAP

GET MORE INFORMATION

