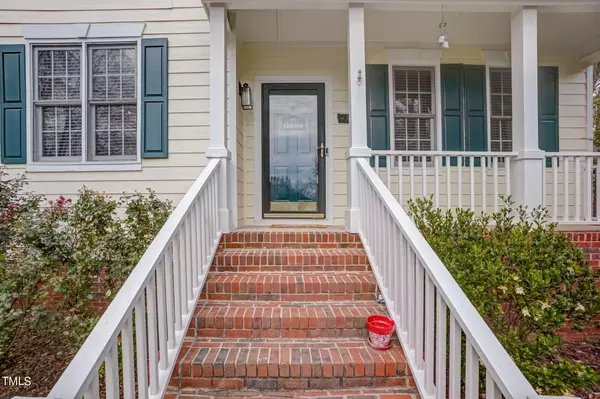Bought with SVP INC
$460,000
$460,000
For more information regarding the value of a property, please contact us for a free consultation.
3 Beds
3 Baths
1,908 SqFt
SOLD DATE : 01/04/2024
Key Details
Sold Price $460,000
Property Type Single Family Home
Sub Type Single Family Residence
Listing Status Sold
Purchase Type For Sale
Square Footage 1,908 sqft
Price per Sqft $241
Subdivision Wakefield
MLS Listing ID 10000559
Sold Date 01/04/24
Style Site Built
Bedrooms 3
Full Baths 2
Half Baths 1
HOA Y/N Yes
Abv Grd Liv Area 1,908
Originating Board Triangle MLS
Year Built 1998
Annual Tax Amount $3,117
Lot Size 0.280 Acres
Acres 0.28
Property Description
Welcome to 13101 Elmleaf Ct where every day is a celebration! Whether you're an entertainer at heart or looking for tons of space, this house is your perfect match. Step inside to discover a professionally painted interior, LED and can lighting, Rocker switches with night light outlets, new HVAC & roof. As you step into the 2 story foyer, you'll immediately notice the wonderful natural light! The open floor plan on the main level boasts a laundry room, oversized kitchen, eat-in breakfast area, & a beautiful formal dining room. As you walk upstairs, you'll see there are plenty of options for all the rooms to be bedrooms, or have an office or a huge bonus room! The primary bedroom has a vaulted ceiling, large closet and ensuite bathroom with separate shower and garden tub! Once you go out into your fully fenced yard, you'll want to stay! Brand new Trex deck, screened in porch, elevated fire pit and gardening shed are all waiting for you. This culdesac lot has one of the bigger backyards on the street. This N Raleigh location is ideal to get to RTP, the airport or truly any amenity you may need within minutes.
Location
State NC
County Wake
Direction Follow Six Forks Rd, I-540 E and Falls of Neuse Rd to Townfield Dr. Continue on Townfield Dr. Drive to Elmleaf Ct. Turn right onto Elmleaf Ct.
Rooms
Other Rooms Shed(s)
Interior
Interior Features Eat-in Kitchen, High Ceilings, Open Floorplan, Pantry, Separate Shower, Smooth Ceilings, Soaking Tub, Vaulted Ceiling(s), Walk-In Closet(s), Walk-In Shower, Whirlpool Tub
Heating Fireplace(s), Forced Air, Natural Gas
Cooling Central Air, Dual
Flooring Carpet, Hardwood, Vinyl
Window Features Insulated Windows
Appliance Dishwasher, Disposal, Dryer, Electric Range, Gas Water Heater, Microwave, Oven, Plumbed For Ice Maker, Refrigerator, Washer
Laundry Main Level
Exterior
Exterior Feature Fenced Yard, Fire Pit, Rain Gutters
Garage Spaces 2.0
Utilities Available Cable Available
Roof Type Shingle
Street Surface Paved
Porch Deck, Enclosed, Porch, Screened
Parking Type Driveway, Garage, Garage Door Opener, Paved
Garage Yes
Private Pool No
Building
Lot Description Cul-De-Sac, Landscaped
Faces Follow Six Forks Rd, I-540 E and Falls of Neuse Rd to Townfield Dr. Continue on Townfield Dr. Drive to Elmleaf Ct. Turn right onto Elmleaf Ct.
Story 1
Foundation Other
Architectural Style Transitional
Level or Stories 1
Structure Type Fiber Cement
New Construction No
Others
Tax ID 1729.02783042.000
Special Listing Condition Standard
Read Less Info
Want to know what your home might be worth? Contact us for a FREE valuation!

Our team is ready to help you sell your home for the highest possible price ASAP


GET MORE INFORMATION






