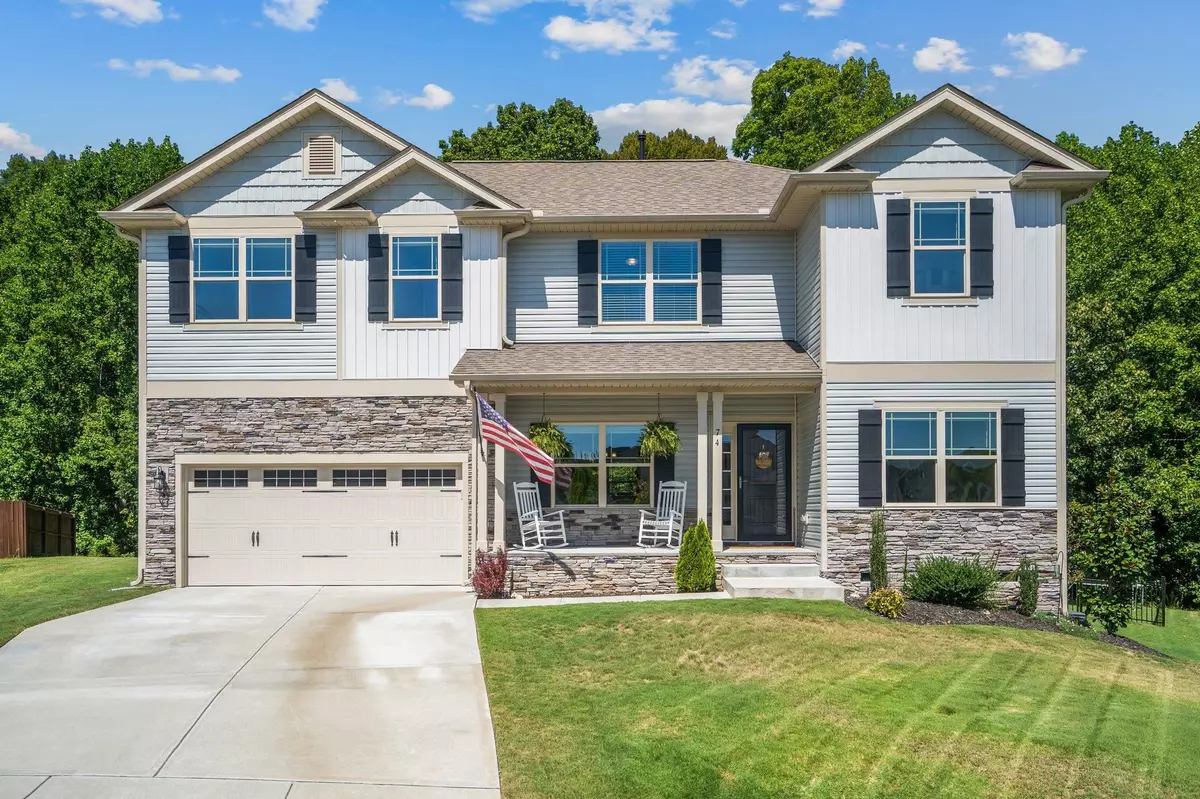Bought with Howard Perry & Walston Realtor
$426,000
$436,000
2.3%For more information regarding the value of a property, please contact us for a free consultation.
4 Beds
4 Baths
2,770 SqFt
SOLD DATE : 01/05/2024
Key Details
Sold Price $426,000
Property Type Single Family Home
Sub Type Single Family Residence
Listing Status Sold
Purchase Type For Sale
Square Footage 2,770 sqft
Price per Sqft $153
Subdivision The Orchards At Summerlyn
MLS Listing ID 2531688
Sold Date 01/05/24
Style Site Built
Bedrooms 4
Full Baths 3
Half Baths 1
HOA Fees $55/qua
HOA Y/N Yes
Abv Grd Liv Area 2,770
Originating Board Triangle MLS
Year Built 2020
Annual Tax Amount $3,961
Lot Size 10,890 Sqft
Acres 0.25
Property Description
Impeccably maintained and MOVE IN READY! This stunning home offers 4 spacious bedrooms, 3.5 bathrooms, an office, a loft, and tons of custom storage options! Step inside and be greeted by a stylish study complete with a sliding barn door and a walk-in closet, perfect for those who work remotely. The elegant formal dining room sets the stage for memorable gatherings, while the well-appointed kitchen boasts granite counters, upgraded stainless steel appliances, and an open layout that seamlessly connects to the eat-in breakfast nook and living room. The walk-in pantry is equipped with custom-built cabinetry, a butcher block counter, and a beverage cooler! Upstairs, you'll find all 4 bedrooms, the laundry room, and an oversized loft. The owner's suite is ginormous and features a tray ceiling, picturesque wooded views, an expansive walk-in closet and a private ensuite bathroom that comes complete with a soaking tub and stand alone shower. One of the additional bedrooms even enjoys its own full-sized bathroom, making it perfect for a guest suite! Step outside to the covered deck and enjoy the peaceful views of the large fenced-in backyard, with a wooded backdrop for additional privacy. The 2-car garage comes equipped with a custom-built workbench, a mounted T.V. and ample storage space! Situated on a premium cul-de-sac lot in the Summerlyn community of Clayton. The community is nestled between the East Clayton Community Park and the prestigious Neuse Country Club, offering plenty of options for a healthy lifestyle. Residents also have access to a private walking trail, and a refreshing community pool. Only 30 minutes from Downtown Raleigh. Don't miss out on the opportunity to make this remarkable property your own!
Location
State NC
County Johnston
Community Pool
Direction US-70-BR E (US 70 Hwy E, Turn left onto NC-42 E. Go for 1.3 mi., Turn right onto Glen Laurel Rd. Take a left onto Trailing Oak Tr. Turn right onto Cherry Bark Loop, take a left onto Sweet Maple Ct. Home located at end of cul-de-sac.
Interior
Interior Features Pantry, Ceiling Fan(s), Eat-in Kitchen, Granite Counters, High Ceilings, Living/Dining Room Combination, Separate Shower, Smooth Ceilings, Soaking Tub, Tray Ceiling(s), Walk-In Closet(s), Walk-In Shower
Heating Heat Pump, Natural Gas
Cooling Central Air, Zoned
Flooring Carpet, Laminate, Vinyl
Fireplaces Number 1
Fireplaces Type Fireplace Screen, Gas, Living Room
Fireplace Yes
Window Features Blinds
Appliance Dishwasher, Gas Cooktop, Gas Range, Gas Water Heater, Microwave, Refrigerator
Laundry Laundry Room, Upper Level
Exterior
Exterior Feature Fenced Yard, Rain Gutters
Garage Spaces 2.0
Community Features Pool
Porch Covered, Deck, Porch
Parking Type Attached, Concrete, Driveway, Garage, Garage Door Opener, Garage Faces Front
Garage Yes
Private Pool No
Building
Lot Description Cul-De-Sac, Garden, Hardwood Trees, Landscaped
Faces US-70-BR E (US 70 Hwy E, Turn left onto NC-42 E. Go for 1.3 mi., Turn right onto Glen Laurel Rd. Take a left onto Trailing Oak Tr. Turn right onto Cherry Bark Loop, take a left onto Sweet Maple Ct. Home located at end of cul-de-sac.
Story 2
Foundation Stem Walls
Sewer Public Sewer
Water Public
Architectural Style Colonial, Traditional
Level or Stories 2
Structure Type Stone,Vinyl Siding
New Construction No
Schools
Elementary Schools Johnston - Powhatan
Middle Schools Johnston - Riverwood
High Schools Johnston - Clayton
Others
HOA Fee Include Insurance
Senior Community false
Tax ID 05I04056S
Special Listing Condition Seller Licensed Real Estate Professional
Read Less Info
Want to know what your home might be worth? Contact us for a FREE valuation!

Our team is ready to help you sell your home for the highest possible price ASAP


GET MORE INFORMATION






