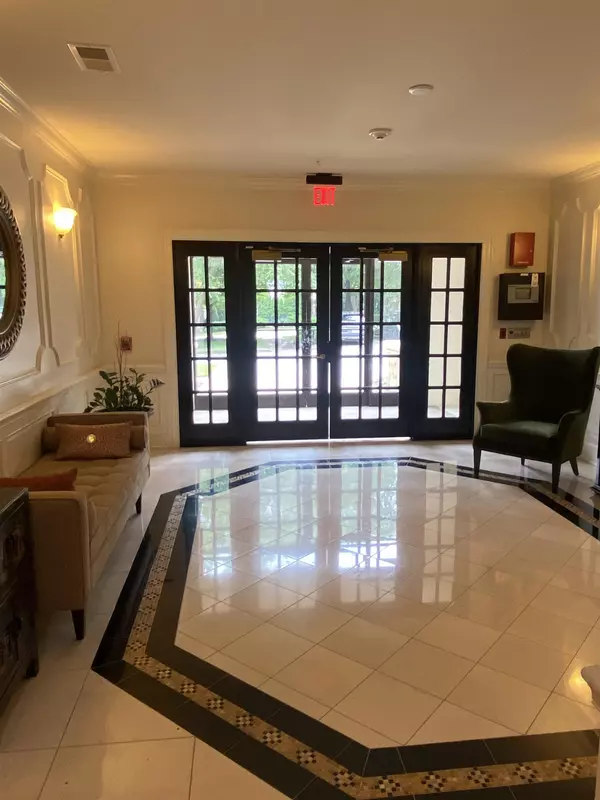Bought with Coldwell Banker Advantage
$620,000
$639,900
3.1%For more information regarding the value of a property, please contact us for a free consultation.
2 Beds
2 Baths
1,765 SqFt
SOLD DATE : 01/04/2024
Key Details
Sold Price $620,000
Property Type Condo
Sub Type Condominium
Listing Status Sold
Purchase Type For Sale
Square Footage 1,765 sqft
Price per Sqft $351
Subdivision The Essex At Glen Eden
MLS Listing ID 2535791
Sold Date 01/04/24
Style Site Built
Bedrooms 2
Full Baths 2
HOA Fees $611/mo
HOA Y/N Yes
Abv Grd Liv Area 1,765
Originating Board Triangle MLS
Year Built 2006
Annual Tax Amount $4,164
Property Description
Luxury condo in convenient west Raleigh location all on one floor; end unit on both sides and south facing so sun-filled all day;Large windows allow for Gorgeous Sunsets from large covered porch, great room, breakfast room,kitchen and study. The unit is just under 1800 sq ft but with 2 brs and an office/dn/sunroom the room sizes are very large The master bedroom is 14x28( great sitting room or desk space) Both BRs have walk-in closets. The entire corner end unit was completely renovated in 2021. New HVAC, water heater,hardwood floors refinished, designer carpet in both bedrooms, designer wallpaper, light fixtures, 3” plantation shudders and cordless wood blinds, new gas logs,calacutta gold marble countertops in kitchen,master and guest baths, mirrored subway tile backsplash, soaking tub and new floor and shower in master bath just for starters! Unit 106 faces the gorgeous perrenial gardens on the back of the building and gorgeous trees for privacy . Only 18 units in this luxurious building so it is very exclusive and quiet. Plenty of guest parking in the front and parking garage with 2 spaces in the back.
Location
State NC
County Wake
Community Street Lights
Zoning R-10
Direction From i40 take Edwards Mill Rd exit to Glen Eden dr turn left and immediately turn left into guest parking lot From I 440 take Glenwood Ave exit west,then turn left onto Edwards Mill Rd In 3/4mile turn right onto Glen Eden Dr
Interior
Interior Features Entrance Foyer, Storage
Heating Electric, Forced Air
Cooling Heat Pump
Flooring Carpet, Hardwood
Fireplaces Number 1
Fireplaces Type Gas, Gas Log, Living Room
Fireplace Yes
Appliance Electric Water Heater
Exterior
Garage Spaces 2.0
Community Features Street Lights
Porch Porch
Parking Type Assigned, Covered, Garage, Garage Faces Side
Garage Yes
Private Pool No
Building
Faces From i40 take Edwards Mill Rd exit to Glen Eden dr turn left and immediately turn left into guest parking lot From I 440 take Glenwood Ave exit west,then turn left onto Edwards Mill Rd In 3/4mile turn right onto Glen Eden Dr
Structure Type Brick,Stone
New Construction No
Schools
Elementary Schools Wake - Stough
Middle Schools Wake - Oberlin
High Schools Wake - Broughton
Others
HOA Fee Include Insurance,Maintenance Grounds,Maintenance Structure,Road Maintenance,Sewer,Storm Water Maintenance,Trash,Water
Read Less Info
Want to know what your home might be worth? Contact us for a FREE valuation!

Our team is ready to help you sell your home for the highest possible price ASAP


GET MORE INFORMATION






