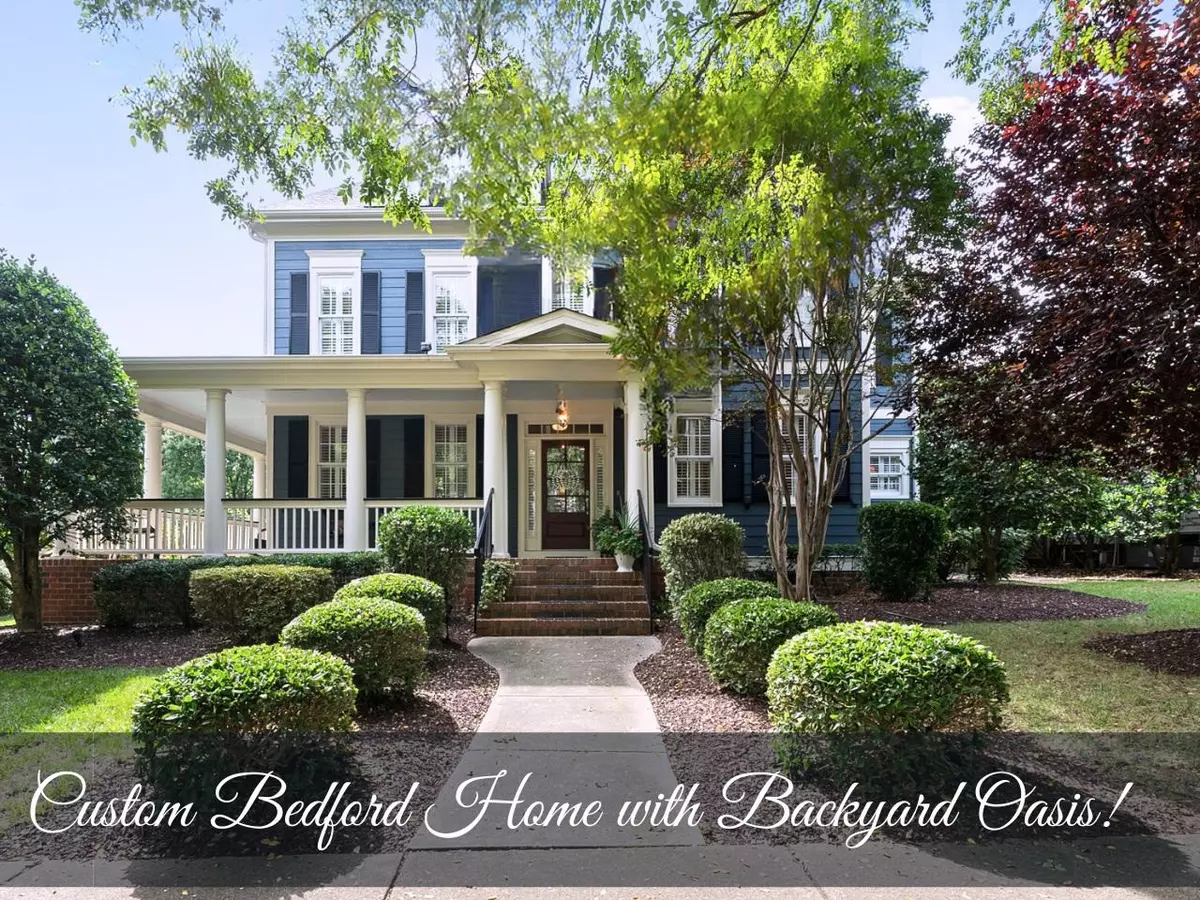Bought with Navigate Realty
$874,900
$874,900
For more information regarding the value of a property, please contact us for a free consultation.
5 Beds
6 Baths
4,364 SqFt
SOLD DATE : 01/11/2024
Key Details
Sold Price $874,900
Property Type Single Family Home
Sub Type Single Family Residence
Listing Status Sold
Purchase Type For Sale
Square Footage 4,364 sqft
Price per Sqft $200
Subdivision Bedford At Falls River
MLS Listing ID 2536465
Sold Date 01/11/24
Style Site Built
Bedrooms 5
Full Baths 5
Half Baths 1
HOA Fees $76/mo
HOA Y/N Yes
Abv Grd Liv Area 4,364
Originating Board Triangle MLS
Year Built 2004
Annual Tax Amount $5,496
Lot Size 10,454 Sqft
Acres 0.24
Property Description
Step into luxury w/ this 5-bed, 5.5-bath custom home. Charming wrap-around porch welcomes you inside, leading to a spacious gourmet kitchen w/ granite countertops & double ovens. Openly flows to breakfast area, inviting sunroom & family room. Abundant windows welcome ample natural light, illuminating every corner. Elegant downstairs guest suite w/ full bath, ideal for multi-generational living. Extensive molding & trim throughout. Enjoy screened porch w/ slate flooring, skylights and privacy shades. Massive owner's suite features a sitting room, 2 WIC & large bath. Escape to your private haven, where fenced backyard, shaded & carpeted in artificial turf, transforms into an oasis. Custom stonework embellishes built in grill area, patio, & fireplace, creating a luxurious outdoor retreat w/extra parking. Enjoy elevated luxury on 3rd floor w/ large bonus/family room w/ coffered ceiling, walk-in closet, full bath, wet bar, & office. This space is versatile & options are endless. Also has plenty of space left for walk in storage. Your dream home awaits! Bedford Amenities: pools, tennis/pickleball courts, playground
Location
State NC
County Wake
Community Playground, Pool, Street Lights
Direction From I-540 W: Take exit 14 for Falls of Neuse Rd. Lft onto Falls of Neuse Rd. Rt onto Dunn Rd. At traffic circle, take 3rd exit onto Falls River Ave. At the traffic circle, take 1st exit onto Bedfordtown Dr. Home will be on Right.
Rooms
Basement Crawl Space
Interior
Interior Features Ceiling Fan(s), Entrance Foyer, Granite Counters, High Ceilings, High Speed Internet, Pantry, Separate Shower, Smooth Ceilings, Tray Ceiling(s), Walk-In Closet(s), Walk-In Shower, Water Closet, Wet Bar, Whirlpool Tub
Heating Forced Air, Natural Gas
Cooling Central Air
Flooring Carpet, Hardwood, Tile
Fireplaces Number 1
Fireplaces Type Family Room, Gas Log
Fireplace Yes
Appliance Dishwasher, Double Oven, Dryer, Gas Range, Microwave, Plumbed For Ice Maker, Refrigerator, Self Cleaning Oven, Tankless Water Heater, Washer
Laundry Laundry Room, Upper Level
Exterior
Exterior Feature Fenced Yard, Gas Grill, Rain Gutters, Tennis Court(s)
Garage Spaces 2.0
Community Features Playground, Pool, Street Lights
Utilities Available Cable Available
Porch Covered, Patio, Porch, Screened
Parking Type Attached, Concrete, Driveway, Garage, Garage Door Opener, Garage Faces Rear
Garage Yes
Private Pool No
Building
Lot Description Landscaped, Wooded
Faces From I-540 W: Take exit 14 for Falls of Neuse Rd. Lft onto Falls of Neuse Rd. Rt onto Dunn Rd. At traffic circle, take 3rd exit onto Falls River Ave. At the traffic circle, take 1st exit onto Bedfordtown Dr. Home will be on Right.
Sewer Public Sewer
Water Public
Architectural Style Traditional
Structure Type Fiber Cement
New Construction No
Schools
Elementary Schools Wake - Abbotts Creek
Middle Schools Wake - Wakefield
High Schools Wake - Wakefield
Read Less Info
Want to know what your home might be worth? Contact us for a FREE valuation!

Our team is ready to help you sell your home for the highest possible price ASAP


GET MORE INFORMATION






