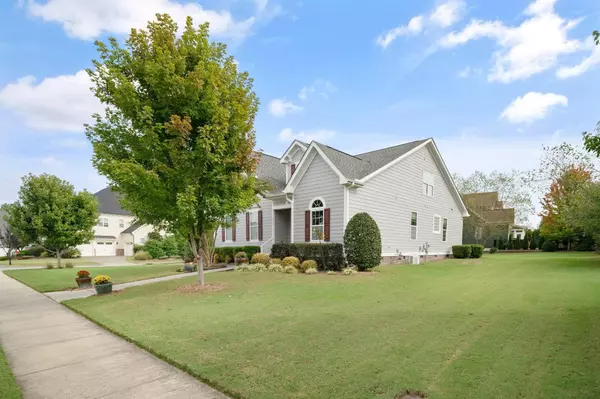Bought with Berkshire Hathaway HomeService
$690,000
$725,000
4.8%For more information regarding the value of a property, please contact us for a free consultation.
4 Beds
3 Baths
2,838 SqFt
SOLD DATE : 01/04/2024
Key Details
Sold Price $690,000
Property Type Single Family Home
Sub Type Single Family Residence
Listing Status Sold
Purchase Type For Sale
Square Footage 2,838 sqft
Price per Sqft $243
Subdivision Amberly
MLS Listing ID 2536733
Sold Date 01/04/24
Style Site Built
Bedrooms 4
Full Baths 3
HOA Fees $111/qua
HOA Y/N Yes
Abv Grd Liv Area 2,838
Originating Board Triangle MLS
Year Built 2012
Annual Tax Amount $5,482
Lot Size 0.370 Acres
Acres 0.37
Property Description
RANCH Home with two bedrooms on main and two bedrooms plus bonus on second floor. Desirable WEST CARY location in Peninsula @ Amberly. Open floor plan with large screened porch and large corner lot. Primary bedroom has bath with dual vanities, garden tub, walk-in shower and large closet with built in shelving. Kitchen has gas cooktop, hood vent, and SS appliances. Upgraded cabinets and large pantry cabinets with pull-out shelving. Extra cabinet storage in laundry room. Large bonus room and storage on second floor. Enjoy the large screened in porch overlooking well manicured flat lawn. Walk-out attic storage. Clubhouse and pool amenities included with HOA. Close to 540, Airport, RTP, Jordan Lake and Future Apple Campus. Lots of trails including close to American Tobacco Trail. THIS ONE IS A MUST SEE!!
Location
State NC
County Wake
Direction From I-40: Take exit 283A -540 West to exit 66B for NC 55 W (towards Durham). Left on O'Kelly Chapel Rd. Left on Yates Store Rd. Right on New Hope Church Rd, Right on Queensdale Dr.
Rooms
Basement Crawl Space
Interior
Interior Features Bathtub/Shower Combination, Ceiling Fan(s), Dining L, Double Vanity, Eat-in Kitchen, Entrance Foyer, Granite Counters, Soaking Tub, Storage, Tray Ceiling(s), Walk-In Shower
Heating Forced Air, Natural Gas
Cooling Central Air, Electric
Flooring Carpet, Combination, Tile, Wood
Fireplaces Number 1
Fireplaces Type Family Room, Gas Log
Fireplace Yes
Appliance Dishwasher, Dryer, Gas Cooktop, Gas Water Heater, Microwave, Plumbed For Ice Maker, Range Hood, Refrigerator, Oven, Washer
Laundry Laundry Room, Main Level
Exterior
Garage Spaces 2.0
Porch Patio, Porch, Screened
Parking Type Garage, Garage Door Opener
Garage Yes
Private Pool No
Building
Lot Description Corner Lot
Faces From I-40: Take exit 283A -540 West to exit 66B for NC 55 W (towards Durham). Left on O'Kelly Chapel Rd. Left on Yates Store Rd. Right on New Hope Church Rd, Right on Queensdale Dr.
Sewer Public Sewer
Water Public
Architectural Style Transitional
Structure Type Fiber Cement
New Construction No
Schools
Elementary Schools Chatham - N Chatham
Middle Schools Chatham - Margaret B Pollard
High Schools Chatham - Seaforth
Read Less Info
Want to know what your home might be worth? Contact us for a FREE valuation!

Our team is ready to help you sell your home for the highest possible price ASAP


GET MORE INFORMATION






