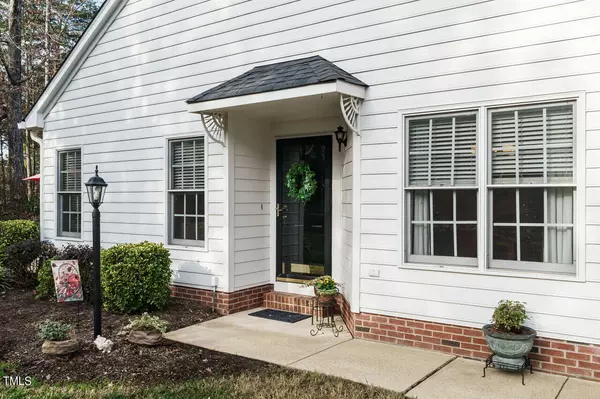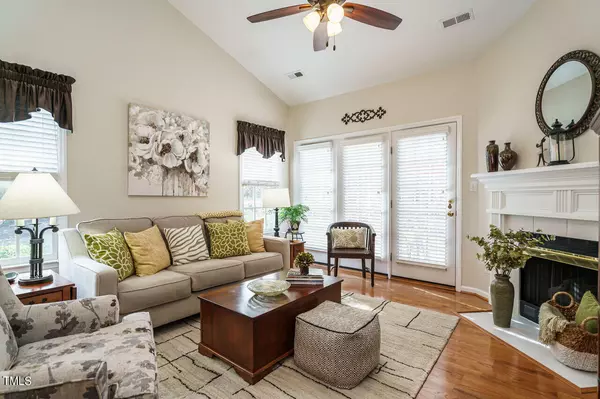Bought with Nest Realty
$387,000
$375,000
3.2%For more information regarding the value of a property, please contact us for a free consultation.
3 Beds
3 Baths
1,586 SqFt
SOLD DATE : 01/18/2024
Key Details
Sold Price $387,000
Property Type Townhouse
Sub Type Townhouse
Listing Status Sold
Purchase Type For Sale
Square Footage 1,586 sqft
Price per Sqft $244
Subdivision Woodlake At Lake Village
MLS Listing ID 10000889
Sold Date 01/18/24
Style Townhouse
Bedrooms 3
Full Baths 2
Half Baths 1
HOA Fees $256/mo
HOA Y/N Yes
Abv Grd Liv Area 1,586
Originating Board Triangle MLS
Year Built 1996
Annual Tax Amount $2,597
Lot Size 2,613 Sqft
Acres 0.06
Property Description
Wow! Welcome to one of Southwest Durham's most tranquil townhome communities conveniently located near Duke, UNC, I40, the airport, and more. The moment you enter, you will fall in love with this 3 bedroom, 2.5 bath end-unit townhome that offers a first-floor primary bedroom and a one car garage. The home has been beautifully maintained and offers spacious closets, a private backyard, and a sense of comfort throughout, including the gas fireplace in the living room, hardwood floors on the main level, an updated kitchen with granite countertops, and stainless appliances. What's not to love about a neighborhood that offers over a mile of trails around a beautiful lake, a gleaming swimming pool, a clubhouse with a fitness room, and lots of social events? Check out the Woodlake Neighborhood website at www.woodlakecommunity.com for more community information. Plus Piney Wood Park is just across the street, including tennis courts, soccer and softball fields, and a dog park (pickleball courts are coming soon)! Next up, check out The Streets at Southpoint Mall for all your shopping desires. Shop until you drop and then enjoy a lovely meal at one of the plenty of dining options at Sutton Station. You do not want to miss making this opportunity your home. This is really location, location, location!
Location
State NC
County Durham
Community Clubhouse, Fishing, Fitness Center, Lake, Playground, Pool, Sidewalks
Direction I-40 to Fayetteville Road. Right on Woodcroft Parkway. Left on Lake Village, Right on Lake Hill. Home will be on the right.
Interior
Interior Features Ceiling Fan(s), Double Vanity, Eat-in Kitchen, Granite Counters, High Ceilings, High Speed Internet, Master Downstairs, Smooth Ceilings, Walk-In Closet(s)
Heating Forced Air, Natural Gas
Cooling Ceiling Fan(s), Central Air, Electric
Flooring Carpet, Wood
Fireplaces Number 1
Fireplaces Type Living Room
Fireplace Yes
Window Features Blinds
Appliance Dishwasher, Disposal, Electric Oven, Exhaust Fan
Laundry In Kitchen, Laundry Closet, Main Level
Exterior
Garage Spaces 1.0
Pool Association, Outdoor Pool
Community Features Clubhouse, Fishing, Fitness Center, Lake, Playground, Pool, Sidewalks
Utilities Available Cable Available, Cable Connected, Electricity Available, Electricity Connected, Natural Gas Connected, Phone Available, Sewer Connected, Water Connected, Underground Utilities
Waterfront No
Roof Type Shingle
Street Surface Asphalt
Porch Front Porch, Patio
Parking Type Driveway, Garage, Garage Door Opener, Garage Faces Front
Garage Yes
Private Pool No
Building
Lot Description Back Yard, Front Yard, Landscaped
Faces I-40 to Fayetteville Road. Right on Woodcroft Parkway. Left on Lake Village, Right on Lake Hill. Home will be on the right.
Story 1
Foundation Slab
Water Public
Architectural Style Transitional
Level or Stories 1
New Construction No
Schools
Elementary Schools Durham - Parkwood
Middle Schools Durham - Lowes Grove
High Schools Durham - Hillside
Others
HOA Fee Include Maintenance Grounds,Pest Control,Road Maintenance,Storm Water Maintenance
Senior Community false
Tax ID 149316
Special Listing Condition Standard
Read Less Info
Want to know what your home might be worth? Contact us for a FREE valuation!

Our team is ready to help you sell your home for the highest possible price ASAP


GET MORE INFORMATION






