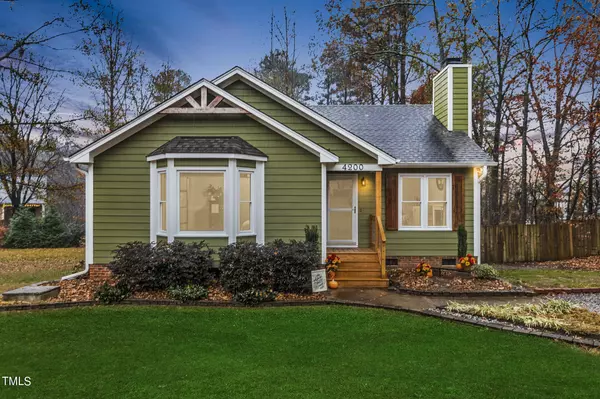Bought with EXP Realty LLC
$295,000
$295,000
For more information regarding the value of a property, please contact us for a free consultation.
3 Beds
2 Baths
1,179 SqFt
SOLD DATE : 01/22/2024
Key Details
Sold Price $295,000
Property Type Single Family Home
Sub Type Single Family Residence
Listing Status Sold
Purchase Type For Sale
Square Footage 1,179 sqft
Price per Sqft $250
Subdivision Rockside Hills
MLS Listing ID 10002902
Sold Date 01/22/24
Style House
Bedrooms 3
Full Baths 2
HOA Y/N No
Abv Grd Liv Area 1,179
Originating Board Triangle MLS
Year Built 1995
Annual Tax Amount $1,346
Lot Size 0.700 Acres
Acres 0.7
Property Description
Absolutely adorable Raleigh ranch is sure to impress! Picture perfect curb appeal with a thoughtfully designed floor plan featuring 3 bedrooms and 2 full baths, seamlessly blends country living with city convenience. Step into this charming home and notice bamboo hardwoods, a wood-burning fireplace, and vaulted living room ceilings that create a cozy atmosphere. The allure continues with an updated primary bathroom that compliments the spacious main suite with vaulted ceilings and bay window. Enjoy upcoming holiday gatherings on the brand-new deck! Overlooking a perfect fenced patio area great for a fire pit! Complete with an outside storage unit! Notable updates include newly replaced front windows, updated kitchen with granite countertops and backsplash. The siding, roof, HVAC, and water heater have all been replaced within the last few years ensuring peace of mind. No HOA! Situated on a large private wooded lot spanning .7 acres, this home provides ample space for outdoor activities, gardening, and entertaining! Welcome to your new Home Sweet Home for the holidays!
Location
State NC
County Wake
Direction I40 to exit 312 to 42 West. Left onto Rock Service Station Rd. Right on Rockside Hills Dr.
Rooms
Other Rooms Shed(s), Storage
Main Level Bedrooms 3
Interior
Interior Features Ceiling Fan(s), Eat-in Kitchen, Granite Counters, Vaulted Ceiling(s), Walk-In Shower
Heating Fireplace(s), Forced Air
Cooling Ceiling Fan(s), Central Air, Electric
Flooring Bamboo, Carpet, Hardwood, Tile
Fireplaces Number 1
Fireplaces Type Wood Burning
Fireplace Yes
Window Features Bay Window(s)
Appliance Dishwasher, Electric Water Heater, Free-Standing Electric Range, Microwave
Laundry Laundry Closet, Main Level
Exterior
Exterior Feature Fenced Yard, Storage
Fence Back Yard
Waterfront No
View Y/N Yes
Roof Type Shingle
Street Surface Gravel
Porch Deck, Porch
Garage No
Private Pool No
Building
Lot Description Front Yard, Hardwood Trees, Wooded
Faces I40 to exit 312 to 42 West. Left onto Rock Service Station Rd. Right on Rockside Hills Dr.
Foundation Brick/Mortar
Sewer Septic Tank
Water Public
Architectural Style Ranch, Traditional
Structure Type Fiber Cement
New Construction No
Schools
Elementary Schools Wake - Rand Road
Middle Schools Wake - East Garner
High Schools Wake - Garner
Others
Senior Community false
Tax ID 1606657678
Special Listing Condition Standard
Read Less Info
Want to know what your home might be worth? Contact us for a FREE valuation!

Our team is ready to help you sell your home for the highest possible price ASAP


GET MORE INFORMATION






