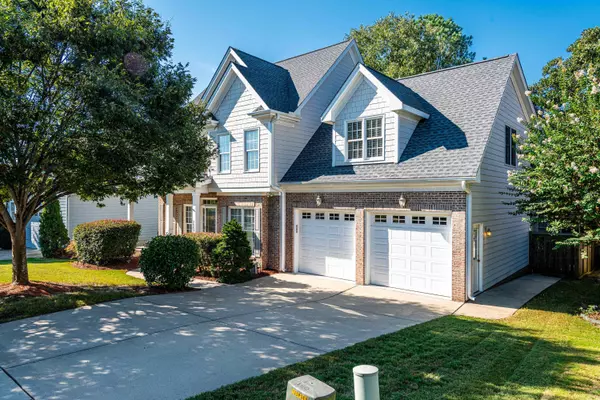Bought with VIVID PROPERTY GROUP
$495,000
$495,000
For more information regarding the value of a property, please contact us for a free consultation.
4 Beds
4 Baths
3,085 SqFt
SOLD DATE : 01/23/2024
Key Details
Sold Price $495,000
Property Type Single Family Home
Sub Type Single Family Residence
Listing Status Sold
Purchase Type For Sale
Square Footage 3,085 sqft
Price per Sqft $160
Subdivision Princeton Manor
MLS Listing ID 2530697
Sold Date 01/23/24
Style Site Built
Bedrooms 4
Full Baths 3
Half Baths 1
HOA Fees $45/qua
HOA Y/N Yes
Abv Grd Liv Area 3,085
Originating Board Triangle MLS
Year Built 2004
Annual Tax Amount $3,268
Lot Size 7,405 Sqft
Acres 0.17
Property Description
Just over the border from Raleigh is one of Knightdale's best kept secrets! A very conveniently located custom subdivision with all the bells and whistles plus community amenities. You'll appreciate the site finished hardwoods throughout the main floor (and part of upstairs too). The kitchen is graced with designer granites, a butlers pantry, island & stainless appliances including a gas range. Foodies unite. And the entertaining doesn't stop inside, you'll enjoy your custom outdoor kitchen, paver patio & fenced backyard too! Upstairs the primary suite has ample room for a reading nook plus a Zen bathroom complete with soaking tub. Do you have a teenager that needs some space? The 3rd floor with private bath would be ideal. Plus you still have a bonus on the 2nd floor that can serve as flex space. French doors, custom built ins, gorgeous woodwork exude quality and give this home character. For our outdoor friends enjoy miles of trails and all our area has to offer. New roof & AC down '22, AC up '23! And better yet within a mile from 540 & 64, plus easy access to 440/40 and under 12 minutes to Downtown Raleigh!
Location
State NC
County Wake
Community Pool
Direction Traveling from 440 East head to exit 14 for US-64 E /US 264E stay left. Pass over New Hope Church road and take the next exit # 422 Hodge Road. Take a left onto Hodge, L onto PrincetonTown St, R onto Village River Drive and a Left on River Grove
Rooms
Basement Crawl Space
Interior
Interior Features Bathtub/Shower Combination, Pantry, Ceiling Fan(s), Double Vanity, Entrance Foyer, Granite Counters, High Ceilings, Separate Shower, Smooth Ceilings, Soaking Tub, Storage, Walk-In Closet(s), Walk-In Shower
Heating Electric, Forced Air, Natural Gas, Zoned
Cooling Central Air, Zoned
Flooring Carpet, Hardwood, Tile
Fireplaces Number 1
Fireplaces Type Family Room, Gas Log
Fireplace Yes
Window Features Blinds
Appliance Dishwasher, Gas Range, Gas Water Heater, Microwave
Laundry Laundry Room, Upper Level
Exterior
Exterior Feature Fenced Yard, Gas Grill, Rain Gutters
Garage Spaces 2.0
Community Features Pool
Utilities Available Cable Available
View Y/N Yes
Porch Patio, Porch
Parking Type Attached, Garage, Garage Faces Front
Garage Yes
Private Pool No
Building
Lot Description Landscaped
Faces Traveling from 440 East head to exit 14 for US-64 E /US 264E stay left. Pass over New Hope Church road and take the next exit # 422 Hodge Road. Take a left onto Hodge, L onto PrincetonTown St, R onto Village River Drive and a Left on River Grove
Sewer Public Sewer
Water Public
Architectural Style Transitional
Structure Type Brick
New Construction No
Schools
Elementary Schools Wake - Hodge Road
Middle Schools Wake - Neuse River
High Schools Wake - Knightdale
Read Less Info
Want to know what your home might be worth? Contact us for a FREE valuation!

Our team is ready to help you sell your home for the highest possible price ASAP


GET MORE INFORMATION






