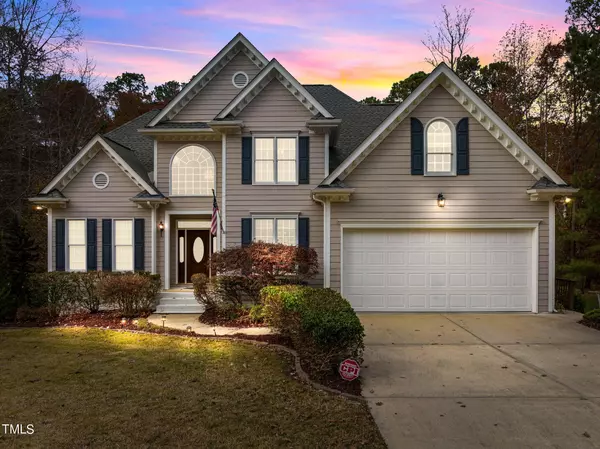Bought with United Real Estate Triangle
$884,000
$800,000
10.5%For more information regarding the value of a property, please contact us for a free consultation.
4 Beds
4 Baths
3,716 SqFt
SOLD DATE : 01/25/2024
Key Details
Sold Price $884,000
Property Type Single Family Home
Sub Type Single Family Residence
Listing Status Sold
Purchase Type For Sale
Square Footage 3,716 sqft
Price per Sqft $237
Subdivision The Overlook
MLS Listing ID 10000143
Sold Date 01/25/24
Bedrooms 4
Full Baths 3
Half Baths 1
HOA Y/N No
Abv Grd Liv Area 3,716
Originating Board Triangle MLS
Year Built 2000
Annual Tax Amount $5,494
Lot Size 1.010 Acres
Acres 1.01
Property Description
Amazing opportunity to own a basement home on a serene 1 acre wooded lot in West Cary! Upon arriving to the quaint, private community with ''no through'' streets, you'll be welcomed by a flat driveway with an additional parking pad. This versatile, well designed floor plan is awaiting your personal design style and customizations to create your dream home! Appreciate the Main floor primary suite featuring a spa style shower and large closet as well as the main floor laundry room. Gather together in the elegant living room boasting soaring double-height ceilings, abundant natural light and a gas log fireplace. The spacious gourmet kitchen provides plentiful cabinetry & counter space, a light filled breakfast area, access to the grilling deck and adjoining formal dining room. Upstairs you will find 3 secondary bedrooms, full bathroom, bonus room and walk in attic storage spaces. Enjoy sipping coffee or dine al fresco in the screened patio overlooking the peaceful nature view! The huge finished walk out basement is perfect for a recreational area or multi generational living! Features include a wet bar, full bathroom, home office or 5th bedroom, private patio, gas log fireplace and a workshop /storage space with double door access to the exterior. Roof and HVAC 4-5 years old. No HOA! Minutes to I-540, RTP, RDU, shopping and dining!
Location
State NC
County Wake
Direction SW Maynard Rd, Turn left onto High House Rd, Turn right onto Branton Dr, Turn Right onto Picturesque Ln, Home is on the Left.
Rooms
Basement Daylight, Finished, Walk-Out Access, Workshop
Main Level Bedrooms 1
Interior
Interior Features Bathtub/Shower Combination, Ceiling Fan(s), Double Vanity, Eat-in Kitchen, Entrance Foyer, High Ceilings, Pantry, Master Downstairs, Smooth Ceilings, Walk-In Closet(s), Walk-In Shower, Wet Bar
Heating Central, Forced Air
Cooling Central Air
Flooring Carpet, Hardwood, Tile
Fireplaces Number 2
Fireplaces Type Basement, Gas Log, Living Room
Fireplace Yes
Window Features Window Treatments
Appliance Cooktop, Dishwasher, Microwave, Refrigerator, Tankless Water Heater, Oven, Washer/Dryer
Laundry In Hall, Laundry Room, Main Level
Exterior
Garage Spaces 2.0
Utilities Available Sewer Connected, Water Connected, Propane
View Y/N Yes
View Trees/Woods
Roof Type Shingle
Porch Covered, Deck, Front Porch, Patio, Rear Porch, Screened, Side Porch
Parking Type Concrete, Garage
Garage Yes
Private Pool No
Building
Lot Description Hardwood Trees, Landscaped, Wooded
Faces SW Maynard Rd, Turn left onto High House Rd, Turn right onto Branton Dr, Turn Right onto Picturesque Ln, Home is on the Left.
Sewer Public Sewer
Water Public
Architectural Style Traditional, Transitional
Structure Type Fiber Cement
New Construction No
Schools
Elementary Schools Wake - Turner Creek Road Year Round
Middle Schools Wake - Salem
High Schools Wake - Green Level
Others
Tax ID 0734431429
Special Listing Condition Seller Not Owner of Record
Read Less Info
Want to know what your home might be worth? Contact us for a FREE valuation!

Our team is ready to help you sell your home for the highest possible price ASAP


GET MORE INFORMATION



