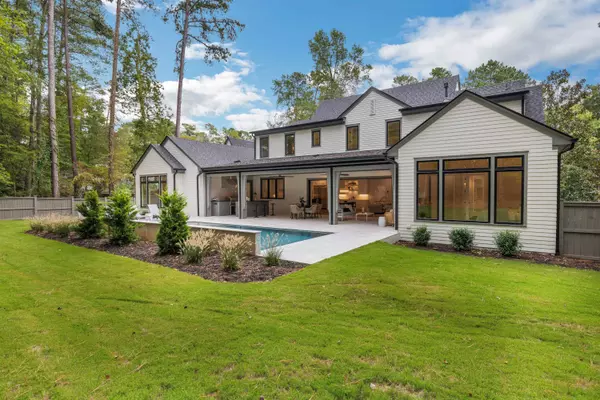Bought with A Cole Realty LLC
$2,950,000
$2,999,900
1.7%For more information regarding the value of a property, please contact us for a free consultation.
5 Beds
6 Baths
5,757 SqFt
SOLD DATE : 01/25/2024
Key Details
Sold Price $2,950,000
Property Type Single Family Home
Sub Type Single Family Residence
Listing Status Sold
Purchase Type For Sale
Square Footage 5,757 sqft
Price per Sqft $512
Subdivision North Ridge
MLS Listing ID 2533971
Sold Date 01/25/24
Style Site Built
Bedrooms 5
Full Baths 5
Half Baths 1
HOA Y/N No
Abv Grd Liv Area 5,757
Originating Board Triangle MLS
Year Built 2023
Lot Size 0.580 Acres
Acres 0.58
Property Description
North Ridge NEW Construction! 2023 PARADE Home by Award Winning Raleigh Custom Homes! Enjoy the private .58 backyard oasis w/gorgeous pool w/exquisite tile, tanning shelf & hottub! This CUSTOM home literally has it ALL! It features a 1st floor owners suite PLUS 1st floor guest suite!! 5 bedrooms + 5 full baths + 2 half baths + bonus room + study + game room + loft + craft room + 2 laundry rooms! Stunning owners suite w/vaulted ceiling + a SPA bath you will never want to leave w/ free standing tub + HUGE shower + HUGE walk in closet! Designer fixtures throughout! Gourmet kitchen w/top of the line appliances, custom cabinets, quartz & marble counter-tops, PLUS prep kitchen/scullery! Each bedroom has it's own private bathroom featuring designer tile in ALL baths. Large family room w/custom built ins & mantel. Double slider doors lead to the porch w/phantom screens, fireplace & built in grill/kitchen! 3 car garage. You will love every inch of this extraordinary home in the desirable golf community of North Ridge! Upgraded features are woven throughout the home, lending an air of modern sophistication to every corner.
Location
State NC
County Wake
Community Golf
Zoning R-4
Direction Falls of Neuse North. Right on Harps Mill, Right on Tanbark, Left on Grist Mill Rd. Home will be on your Left.
Rooms
Basement Crawl Space
Interior
Interior Features Bathtub/Shower Combination, Bookcases, Cathedral Ceiling(s), Ceiling Fan(s), Double Vanity, Eat-in Kitchen, Entrance Foyer, High Ceilings, Kitchen/Dining Room Combination, Pantry, Master Downstairs, Quartz Counters, Separate Shower, Smooth Ceilings, Soaking Tub, Walk-In Closet(s), Walk-In Shower, Water Closet, Wet Bar
Heating Forced Air, Natural Gas
Cooling Zoned
Flooring Carpet, Hardwood, Tile
Fireplaces Number 2
Fireplaces Type Family Room, Gas, Gas Log, Outside
Fireplace Yes
Window Features Insulated Windows
Appliance Dishwasher, Double Oven, Gas Range, Gas Water Heater, Indoor Grill, Microwave, Plumbed For Ice Maker, Range, Range Hood, Refrigerator, Self Cleaning Oven, Tankless Water Heater, Washer
Laundry Laundry Room, Main Level, Upper Level
Exterior
Exterior Feature Fenced Yard, In Parade of Homes, Rain Gutters
Garage Spaces 3.0
Fence Privacy
Pool Heated, In Ground, Private, Salt Water
Community Features Golf
Utilities Available Cable Available
Porch Covered, Patio, Porch, Screened
Parking Type Attached, Concrete, Driveway, Garage, Garage Door Opener, Garage Faces Front, Garage Faces Side
Garage Yes
Private Pool Yes
Building
Lot Description Landscaped
Faces Falls of Neuse North. Right on Harps Mill, Right on Tanbark, Left on Grist Mill Rd. Home will be on your Left.
Sewer Public Sewer
Water Public
Architectural Style Contemporary, Transitional
Structure Type Brick,Fiber Cement
New Construction Yes
Schools
Elementary Schools Wake - North Ridge
Middle Schools Wake - West Millbrook
High Schools Wake - Millbrook
Others
Special Listing Condition Seller Licensed Real Estate Professional
Read Less Info
Want to know what your home might be worth? Contact us for a FREE valuation!

Our team is ready to help you sell your home for the highest possible price ASAP


GET MORE INFORMATION






