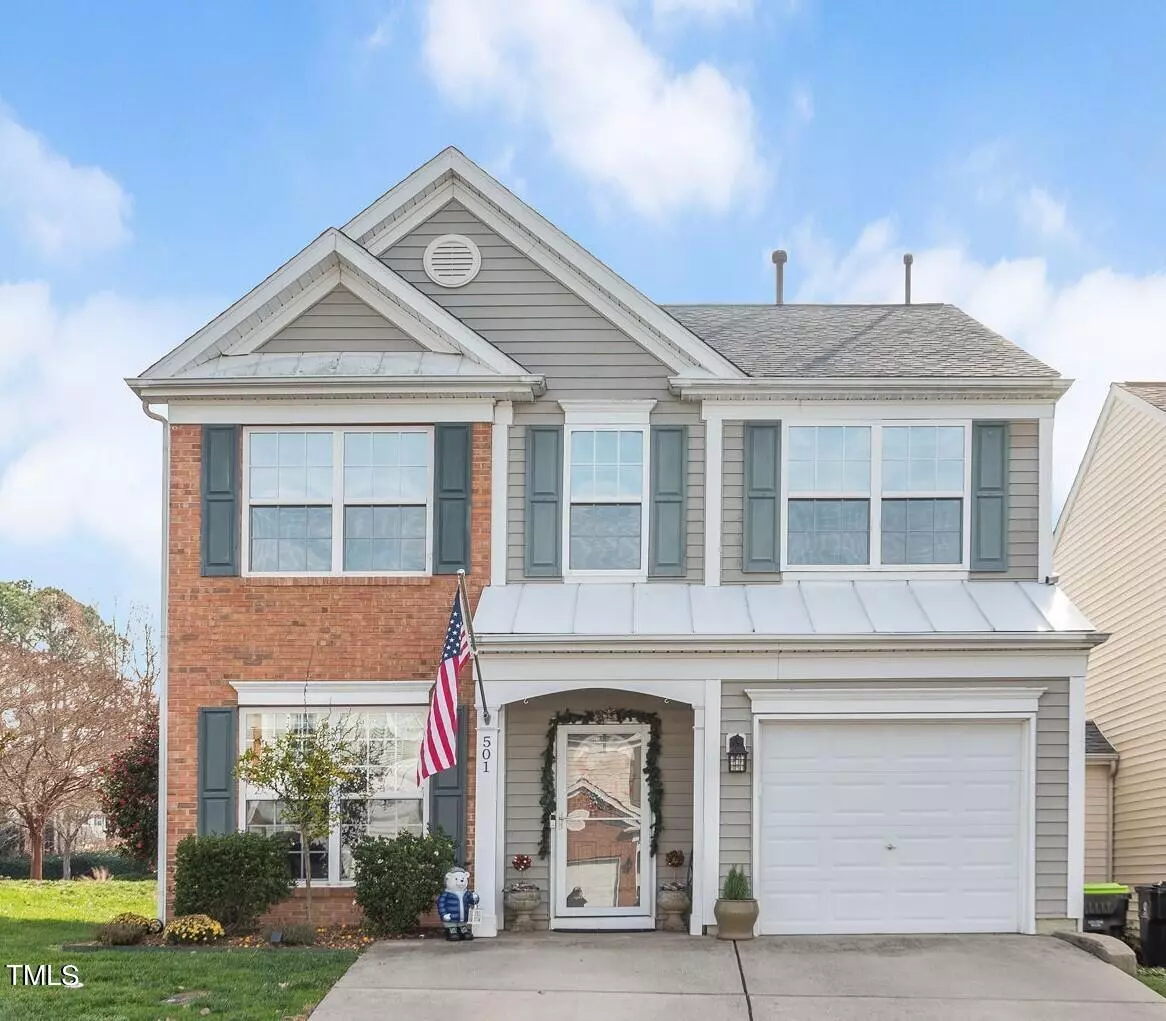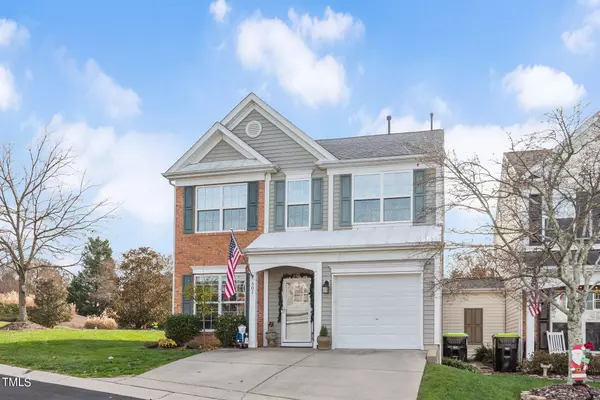Bought with Non Member Office
$460,000
$450,000
2.2%For more information regarding the value of a property, please contact us for a free consultation.
3 Beds
3 Baths
1,676 SqFt
SOLD DATE : 01/25/2024
Key Details
Sold Price $460,000
Property Type Townhouse
Sub Type Townhouse
Listing Status Sold
Purchase Type For Sale
Square Footage 1,676 sqft
Price per Sqft $274
Subdivision Breckenridge
MLS Listing ID 10001521
Sold Date 01/25/24
Style Townhouse
Bedrooms 3
Full Baths 2
Half Baths 1
HOA Fees $40/mo
HOA Y/N Yes
Abv Grd Liv Area 1,676
Originating Board Triangle MLS
Year Built 2002
Annual Tax Amount $2,744
Lot Size 871 Sqft
Acres 0.02
Property Description
Location! Location! Location!
Welcome to this beautiful home with all bells and whistles. Value for money.
Walk to new Apple office location and
all RTP companies. Owner upgraded everything for you, New roof, New appliances, New cabinet, New floor, New carpet , New Owner bathroom, updated secondary bathrooms. ( High end quality materials ,not builder quality)
EV charger in the Garage.
Wake county schools.
Resort style amenities with pool, lake, tennis courts, two kids play area, gazebo, sand volley ball court.
please come and check out this home and make it yours.
Close proximity to all world class cuisines, restaurants, shopping, Wegmens (in 2 mile radius)
Connectivity to I-40, Hwy 55, Raleigh, Cary downtown and the airport.
Convenience at its BEST!
Primary Buyers, Secondary, Investors, all are welcome. No Rental cap.
Location
State NC
County Wake
Community Clubhouse, Lake, Playground, Pool, Street Lights, Tennis Court(S)
Direction Turn left onto Parkside Valley drive, Turn Right onto Whitney Oaks Lane Turn left onto Caraleigh Ct House is on the left side.
Rooms
Other Rooms Shed(s)
Interior
Interior Features Bathtub/Shower Combination, Breakfast Bar, Ceiling Fan(s), Crown Molding, Double Vanity, Granite Counters, High Ceilings, Kitchen Island, Living/Dining Room Combination, Open Floorplan, Pantry, Quartz Counters, Separate Shower, Smooth Ceilings, Walk-In Shower
Heating Forced Air, Natural Gas
Cooling Central Air, Dual
Flooring Carpet, Laminate, Plank
Fireplaces Number 1
Fireplaces Type Family Room
Fireplace Yes
Window Features Blinds
Appliance Built-In Refrigerator, Cooktop, Dishwasher, Disposal, Electric Cooktop, Electric Water Heater, Free-Standing Gas Range, Ice Maker, Microwave, Refrigerator, Stainless Steel Appliance(s), Washer/Dryer
Laundry Laundry Room, Main Level
Exterior
Exterior Feature Rain Gutters, Storage
Garage Spaces 1.0
Fence None
Pool Association
Community Features Clubhouse, Lake, Playground, Pool, Street Lights, Tennis Court(s)
Utilities Available Cable Available, Electricity Connected, Natural Gas Connected, Phone Available, Water Connected
Roof Type Shingle
Street Surface Asphalt
Parking Type Driveway, Electric Vehicle Charging Station(s), Garage, Garage Door Opener
Garage Yes
Private Pool No
Building
Lot Description Garden, Landscaped
Faces Turn left onto Parkside Valley drive, Turn Right onto Whitney Oaks Lane Turn left onto Caraleigh Ct House is on the left side.
Story 2
Foundation Slab
Sewer Other
Water Public
Level or Stories 2
Structure Type Foam Insulation,Vinyl Siding
New Construction No
Schools
Elementary Schools Wake - Parkside
Middle Schools Wake - Alston Ridge
High Schools Wake - Panther Creek
Others
HOA Fee Include Maintenance Grounds,Road Maintenance
Senior Community false
Tax ID PIN # 0736719830
Special Listing Condition Standard
Read Less Info
Want to know what your home might be worth? Contact us for a FREE valuation!

Our team is ready to help you sell your home for the highest possible price ASAP


GET MORE INFORMATION






