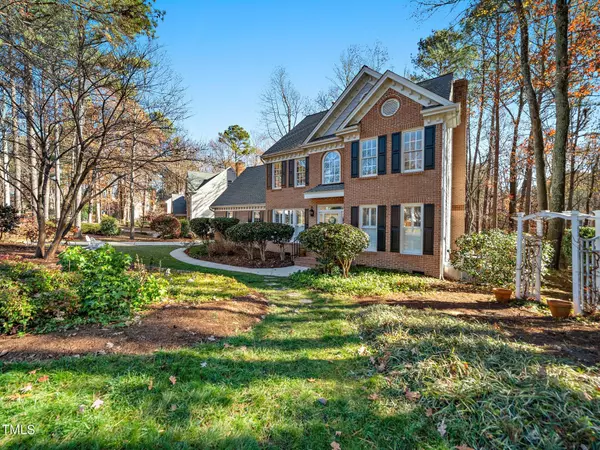Bought with EXP Realty LLC
$818,500
$835,000
2.0%For more information regarding the value of a property, please contact us for a free consultation.
4 Beds
4 Baths
2,780 SqFt
SOLD DATE : 01/26/2024
Key Details
Sold Price $818,500
Property Type Single Family Home
Sub Type Single Family Residence
Listing Status Sold
Purchase Type For Sale
Square Footage 2,780 sqft
Price per Sqft $294
Subdivision Wellsley
MLS Listing ID 10001496
Sold Date 01/26/24
Style Site Built
Bedrooms 4
Full Baths 3
Half Baths 1
HOA Fees $60/qua
HOA Y/N Yes
Abv Grd Liv Area 2,780
Originating Board Triangle MLS
Year Built 1993
Annual Tax Amount $4,740
Lot Size 0.400 Acres
Acres 0.4
Property Description
Introducing this 4 bedroom, 3.5 bath home with a delightful blend of style, functionality and a great community located in desirable Wellsley subdivision. Create cherished memories in this lovely home with an inviting atmosphere which exudes warmth and tranquility. The versatile floorplan provides flexibility and options tailored to meet your specific needs. Savor the welcoming feeling as you enter the front door to the two-story, sunlit foyer flanked by a living room with the potential for a home office and formal dining room. Fresh interior paint in a stylish, neutral palette and hardwood flooring throughout the first floor creates a captivating ambiance. Whether you are enjoying daily life or hosting others, you will be enticed to gather around the family room fireplace and the well-appointed kitchen with cabinets custom built to maximize efficiency and space, stainless appliances, and a sun-filled breakfast room.
Check out the second and third floors to determine how the rooms will best suit your lifestyle and needs. On the second floor you will find the primary bedroom, two additional bedrooms, hall bath, laundry room and a bonus room. The third floor has a spacious bedroom, full bath and two large, unfinished storage spaces.
Appreciate the outdoors from the screened deck that beckons you to relax and rejuvenate as you soak in the serenity of nature. Enjoy a morning or evening beverage, an alfresco meal or time with family and friends protected from the elements on the private, screened deck. Lounge in the sun or grill a meal on the adjoining deck. Irrigation system.
Enhance your lifestyle with the community and nearby amenities. Enjoy a refreshing swim this summer at the pool or perfect your pickle ball or tennis game at the courts. Wellsley subdivision is ideally located in West Cary near great schools, RDU, RTP, West Cary Regional Library, restaurants, shops and trails.
Location
State NC
County Wake
Community Pool, Sidewalks, Street Lights, Tennis Court(S)
Direction From High House Road turn into Wellsley Subdivision on Cranborne Lane. First left on Kettlewell Court.
Interior
Heating Forced Air, Natural Gas
Cooling Ceiling Fan(s), Central Air, Dual
Flooring Carpet, Hardwood, Tile
Fireplaces Number 1
Fireplaces Type Family Room, Gas
Fireplace Yes
Window Features Blinds,Plantation Shutters
Appliance Dishwasher, Disposal, Dryer, Electric Oven, Gas Range, Gas Water Heater, Microwave, Plumbed For Ice Maker, Refrigerator, Washer
Laundry Upper Level
Exterior
Garage Spaces 2.0
Community Features Pool, Sidewalks, Street Lights, Tennis Court(s)
Utilities Available Cable Connected, Electricity Connected, Natural Gas Connected, Sewer Connected, Water Connected, Underground Utilities
Roof Type Shingle
Porch Deck, Porch, Screened
Parking Type Garage, Garage Faces Side
Garage Yes
Private Pool No
Building
Lot Description Corner Lot, Landscaped
Faces From High House Road turn into Wellsley Subdivision on Cranborne Lane. First left on Kettlewell Court.
Sewer Public Sewer
Water Public
Architectural Style Traditional, Transitional
Structure Type Brick,Fiber Cement,Masonite
New Construction No
Schools
Elementary Schools Wake - Davis Drive
Middle Schools Wake - Davis Drive
High Schools Wake - Green Hope
Others
HOA Fee Include Storm Water Maintenance
Tax ID 0744018406
Special Listing Condition Seller Licensed Real Estate Professional
Read Less Info
Want to know what your home might be worth? Contact us for a FREE valuation!

Our team is ready to help you sell your home for the highest possible price ASAP


GET MORE INFORMATION






