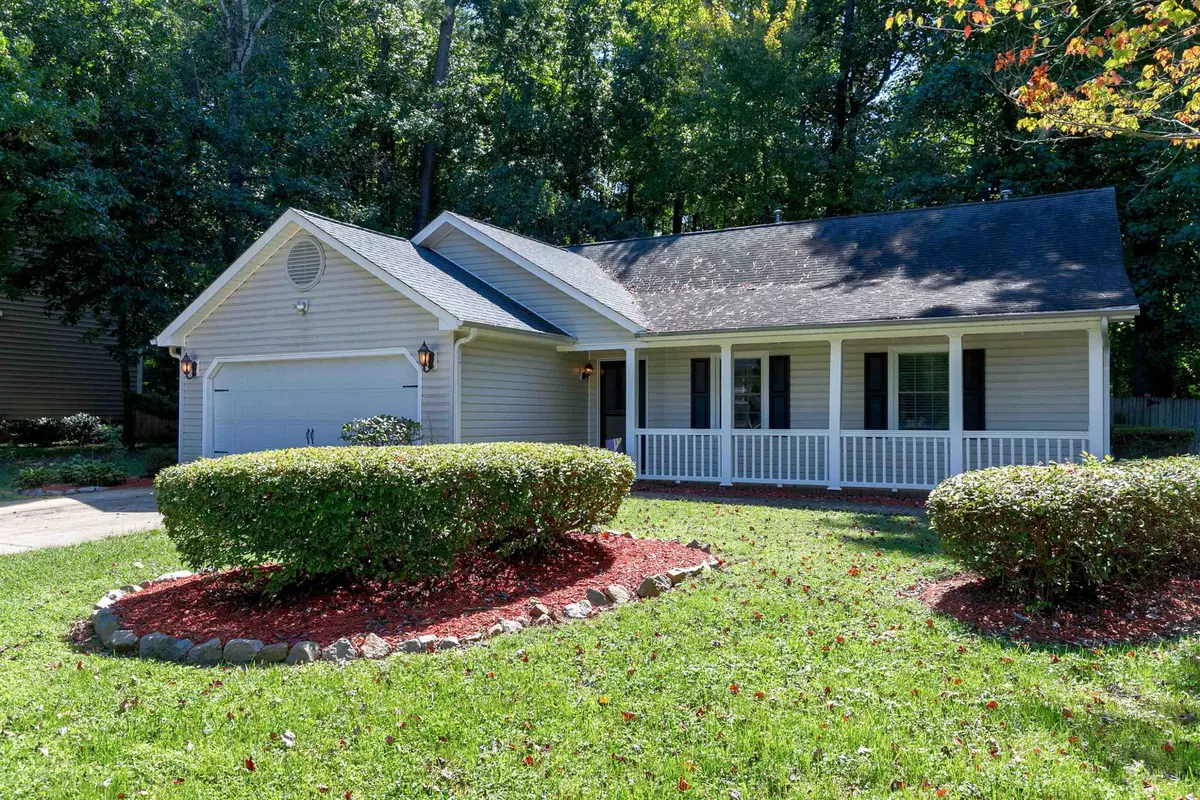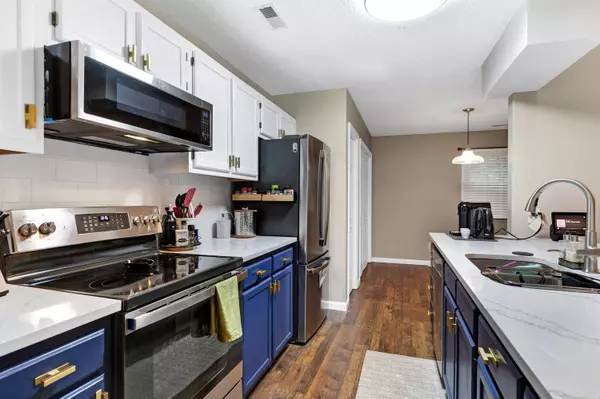Bought with Better Homes & Gardens Real Es
$410,000
$418,000
1.9%For more information regarding the value of a property, please contact us for a free consultation.
3 Beds
2 Baths
1,763 SqFt
SOLD DATE : 01/25/2024
Key Details
Sold Price $410,000
Property Type Single Family Home
Sub Type Single Family Residence
Listing Status Sold
Purchase Type For Sale
Square Footage 1,763 sqft
Price per Sqft $232
Subdivision Dominion Park
MLS Listing ID 2533486
Sold Date 01/25/24
Style Site Built
Bedrooms 3
Full Baths 2
HOA Fees $48/qua
HOA Y/N Yes
Abv Grd Liv Area 1,763
Originating Board Triangle MLS
Year Built 1989
Annual Tax Amount $2,673
Lot Size 10,890 Sqft
Acres 0.25
Property Description
Do not miss this opportunity! Beautifully updated ranch on 1/4 acre just minutes from 540! This home lives large, with open concept living, dining and kitchen areas that will draw you in. The updated owners suite, complete with large retreat/sitting room and 2 walk in closets will complete the package! Covered porch with fans is an added bonus, and the covered patio in the back offers a wonderful area to sit and relax with a cup of coffee in the morning, or a great place to sit and unwind from the day. New roof this year! Ready to enjoy the community? Visit the clubhouse, play a round at the tennis court, or relax in the pool! This is a wonderful community, just waiting for you! Showings start Friday 9/22!
Location
State NC
County Wake
Zoning R-4
Direction From 540 take exit 7 to Leesville Road. Turn left on Leesville and then another left on Renfield Dr. Take the second exit on the roundabout. House on the left.
Interior
Interior Features Bathtub Only, Ceiling Fan(s), Entrance Foyer, Granite Counters, High Ceilings, Living/Dining Room Combination, Pantry, Shower Only, Smooth Ceilings, Soaking Tub, Vaulted Ceiling(s), Walk-In Closet(s)
Heating Heat Pump, Natural Gas
Cooling Central Air, Heat Pump
Flooring Carpet, Vinyl
Fireplaces Number 1
Fireplaces Type Fireplace Screen, Gas Log, Living Room, Masonry
Fireplace Yes
Window Features Skylight(s)
Appliance Electric Range, Gas Water Heater, Microwave, Washer, Water Purifier
Laundry Laundry Closet
Exterior
Exterior Feature Fenced Yard, Rain Gutters
Garage Spaces 2.0
Pool Swimming Pool Com/Fee
Porch Covered, Patio, Porch
Parking Type Attached, Concrete, Driveway, Garage, Garage Door Opener, Garage Faces Front, Garage Faces Rear
Garage Yes
Private Pool No
Building
Faces From 540 take exit 7 to Leesville Road. Turn left on Leesville and then another left on Renfield Dr. Take the second exit on the roundabout. House on the left.
Foundation Slab
Sewer Public Sewer
Water Public
Architectural Style Ranch
Structure Type Vinyl Siding
New Construction No
Schools
Elementary Schools Wake - Sycamore Creek
Middle Schools Wake - Pine Hollow
High Schools Wake - Leesville Road
Read Less Info
Want to know what your home might be worth? Contact us for a FREE valuation!

Our team is ready to help you sell your home for the highest possible price ASAP


GET MORE INFORMATION






