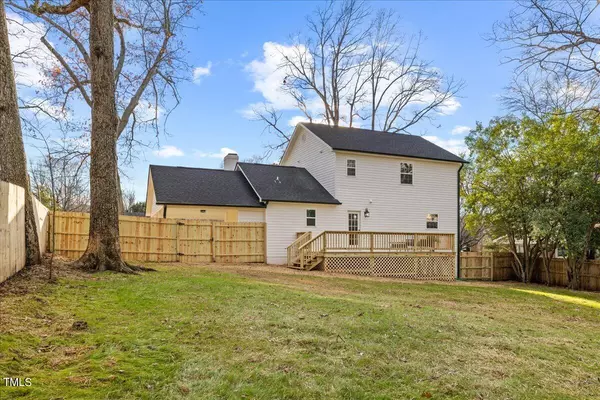Bought with Cambridge & Assoc. R.E. Group
$610,000
$610,000
For more information regarding the value of a property, please contact us for a free consultation.
4 Beds
3 Baths
1,662 SqFt
SOLD DATE : 01/26/2024
Key Details
Sold Price $610,000
Property Type Single Family Home
Sub Type Single Family Residence
Listing Status Sold
Purchase Type For Sale
Square Footage 1,662 sqft
Price per Sqft $367
Subdivision Northclift
MLS Listing ID 10002130
Sold Date 01/26/24
Style Site Built
Bedrooms 4
Full Baths 2
Half Baths 1
Abv Grd Liv Area 1,662
Originating Board Triangle MLS
Year Built 1968
Annual Tax Amount $2,805
Lot Size 0.260 Acres
Acres 0.26
Property Description
Better than new!!! Located in an Amazing Midtown Nieghborhood. Just steps away from Optimist Park and Pool, few miles from North Hills, close to 440 and 540. Must see!! Fully renovated, magazine like interiors. Enjoy FOUR bedrooms and two and a half beautifully designed bathrooms that showcases designer tile. Dream kitchen with HUGE island. Amazing Calacatta Palazzo quartz countertop and soft close kitchen cabinets. Engineered hardwood floors throughout. New water heater, new deck, new roof, new windows, new HVAC and new washer and dryer included! Outside you will find a large deck and fenced in backyard that makes for a dreamy retreat, ready to enjoy your morning coffee and full of possibilities for games, fire pit, or grilling with such a large lay out. Convenient to restaurants, shopping and NORTH HILLS!! Move in immediately and start enjoying this gem!!
Location
State NC
County Wake
Direction Take Six Forks Road, turn left onto Killington Drive, home is on the right.
Interior
Interior Features Ceiling Fan(s), Chandelier, Dining L, Eat-in Kitchen, Kitchen Island, Kitchen/Dining Room Combination, Open Floorplan, Pantry, Master Downstairs, Quartz Counters, Walk-In Closet(s), Walk-In Shower, See Remarks
Heating Electric, Fireplace(s), Forced Air, Heat Pump
Cooling Ceiling Fan(s), Central Air, Electric, Heat Pump
Flooring Ceramic Tile, Hardwood
Appliance Dishwasher, Dryer, Electric Water Heater, Gas Range, Range Hood, Washer/Dryer, Water Heater
Laundry Electric Dryer Hookup, Washer Hookup
Exterior
Exterior Feature Fenced Yard, Private Yard, Rain Gutters
Fence Back Yard, Fenced, Full, Wood
Utilities Available Electricity Connected, Natural Gas Connected, Water Connected
Roof Type Shingle
Street Surface Asphalt
Porch Front Porch
Parking Type Concrete, Detached Carport
Garage No
Private Pool No
Building
Faces Take Six Forks Road, turn left onto Killington Drive, home is on the right.
Foundation Brick/Mortar, Permanent
Architectural Style Traditional
Structure Type Brick,Vinyl Siding,See Remarks
New Construction No
Schools
Elementary Schools Wake - Green
Middle Schools Wake - Carroll
High Schools Wake - Sanderson
Others
Tax ID 0059927
Special Listing Condition Seller Licensed Real Estate Professional
Read Less Info
Want to know what your home might be worth? Contact us for a FREE valuation!

Our team is ready to help you sell your home for the highest possible price ASAP


GET MORE INFORMATION






