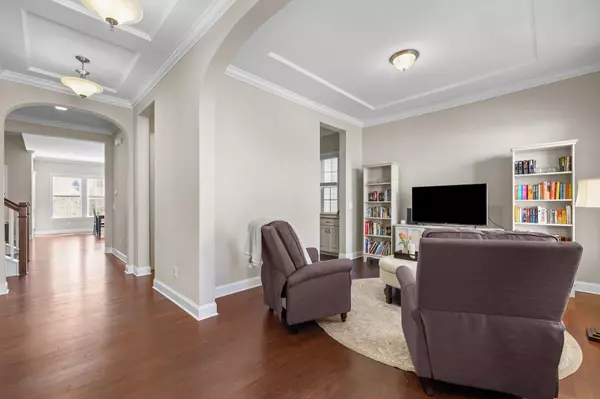Bought with Om Sweet Home LLC
$790,000
$785,000
0.6%For more information regarding the value of a property, please contact us for a free consultation.
4 Beds
3 Baths
3,228 SqFt
SOLD DATE : 12/14/2023
Key Details
Sold Price $790,000
Property Type Single Family Home
Sub Type Single Family Residence
Listing Status Sold
Purchase Type For Sale
Square Footage 3,228 sqft
Price per Sqft $244
Subdivision Amberly
MLS Listing ID 2540035
Sold Date 12/14/23
Style Site Built
Bedrooms 4
Full Baths 2
Half Baths 1
HOA Fees $94/qua
HOA Y/N Yes
Abv Grd Liv Area 3,228
Originating Board Triangle MLS
Year Built 2013
Annual Tax Amount $4,799
Lot Size 4,791 Sqft
Acres 0.11
Property Description
Step into your next home nestled in the highly sought-after Village Square neighborhood in Amberly. At the heart of this 4-bedroom, 2.5-bathroom residence is a gourmet kitchen, equipped with stainless steel appliances, expansive countertop space, and a generous island. The primary suite is conveniently located on the main level, featuring a serene ensuite bathroom with a shower and tub. Upstairs, you'll discover three more bedrooms, a cozy loft, and a versatile bonus room that could serve as a media room, play area, or extra office space. The comfort extends outside, where you can find a screened porch and a patio. The detached 2-car garage offers extra storage space and best of all there’s an unfinished loft above the garage. There's also a parking pad to the left of the garage for extra parking. Embrace the perks of this desirable community, including a resort-style pool, neighborhood activities, a clubhouse, and retail just blocks away. This location is ideal, with proximity to schools, restaurants, and shopping, as well as easy access to Raleigh and Durham.
Location
State NC
County Wake
Community Pool
Direction From 540 West to exit 66B on Hwy 55W. Turn left onto O'kelly Chapel Rd. Turn Left onto Yates Store Rd. Turn left onto Mountain Holly Dr. Turn right onto Mountain Pine Dr. Turn left onto Bluff Oak Drive. Home is located on the Right.
Interior
Interior Features Pantry, Granite Counters, High Ceilings, Walk-In Closet(s)
Heating Electric, Heat Pump, Natural Gas
Cooling Central Air
Flooring Carpet, Hardwood
Fireplaces Number 1
Fireplaces Type Gas Log, Living Room
Fireplace Yes
Appliance Dishwasher, Electric Water Heater, Gas Cooktop
Laundry Electric Dryer Hookup
Exterior
Garage Spaces 2.0
Community Features Pool
Porch Porch, Screened
Parking Type Garage, Garage Door Opener
Garage Yes
Private Pool No
Building
Faces From 540 West to exit 66B on Hwy 55W. Turn left onto O'kelly Chapel Rd. Turn Left onto Yates Store Rd. Turn left onto Mountain Holly Dr. Turn right onto Mountain Pine Dr. Turn left onto Bluff Oak Drive. Home is located on the Right.
Sewer Public Sewer
Water Public
Architectural Style Transitional
Structure Type Fiber Cement,Masonite,Stucco
New Construction No
Schools
Elementary Schools Wake - Hortons Creek
Middle Schools Wake - Mills Park
High Schools Wake - Panther Creek
Others
HOA Fee Include Storm Water Maintenance
Read Less Info
Want to know what your home might be worth? Contact us for a FREE valuation!

Our team is ready to help you sell your home for the highest possible price ASAP


GET MORE INFORMATION






