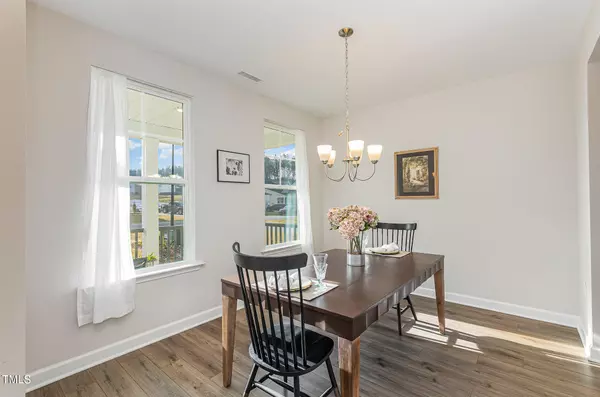Bought with Coldwell Banker Advantage
$460,000
$465,000
1.1%For more information regarding the value of a property, please contact us for a free consultation.
4 Beds
3 Baths
2,592 SqFt
SOLD DATE : 01/29/2024
Key Details
Sold Price $460,000
Property Type Single Family Home
Sub Type Single Family Residence
Listing Status Sold
Purchase Type For Sale
Square Footage 2,592 sqft
Price per Sqft $177
Subdivision Sierra Heights
MLS Listing ID 10000285
Sold Date 01/29/24
Style Site Built
Bedrooms 4
Full Baths 3
HOA Y/N No
Abv Grd Liv Area 2,592
Originating Board Triangle MLS
Year Built 2023
Annual Tax Amount $2,237
Lot Size 0.310 Acres
Acres 0.31
Property Description
Welcome to 127 Echo Canyon Drive, a stunning gem nestled in the heart of Clayton, NC! This captivating home, less than a year old, graces a peaceful cul-de-sac offering serenity and privacy.
Boasting 4 bedrooms, a delightful bonus area and 3 full bathrooms, this home is designed to exceed your expectations. With a convenient first-floor guest suite, this residence ensures comfort and convenience for all.
The home has 2592 square feet of modern living space, perfectly crafted to cater to your lifestyle needs. Embrace the art of entertaining in the open kitchen and family room areas in addition to the adjacent covered back porch.
There is a 2-car garage, a haven for your vehicles and storage needs. Step outside to the covered back porch, where tranquility meets nature—a serene retreat offering a mesmerizing wooded view, ideal for unwinding or hosting outdoor gatherings.
Beyond the charms of this exquisite home lies the growing, vibrant community of Clayton, NC. Discover local boutiques, delectable dining options, and explore the scenic beauty of the area's parks and trails.
Take advantage of Clayton's renowned schools, recreational facilities, and a thriving cultural scene. Embrace the charm of a close-knit community while relishing the convenience of easy access to major thoroughfares.
Don't miss the opportunity to make this remarkable residence your new home sweet home!
Location
State NC
County Johnston
Interior
Interior Features Ceiling Fan(s), Entrance Foyer, Granite Counters, Kitchen Island, Open Floorplan, Pantry, Smooth Ceilings, Walk-In Closet(s)
Heating Central, Heat Pump
Cooling Central Air, Electric
Flooring Carpet, Tile, Vinyl
Fireplace No
Appliance Dishwasher, Disposal, Exhaust Fan, Gas Cooktop, Ice Maker, Microwave, Range Hood, Stainless Steel Appliance(s), Oven
Laundry Laundry Room
Exterior
Exterior Feature Fenced Yard, Rain Gutters
Garage Spaces 2.0
Fence Fenced
View Y/N Yes
View Trees/Woods
Roof Type Shingle
Porch Front Porch, Rear Porch
Parking Type Garage
Garage Yes
Private Pool No
Building
Lot Description Back Yard, Cul-De-Sac, Gentle Sloping, Hardwood Trees
Sewer Public Sewer
Water Public
Architectural Style Transitional
Structure Type Shake Siding,Stone Veneer,Vinyl Siding
New Construction No
Schools
Elementary Schools Johnston - Powhatan
Middle Schools Johnston - Riverwood
High Schools Johnston - Clayton
Others
Senior Community false
Tax ID 17J06029E
Special Listing Condition Seller Not Owner of Record
Read Less Info
Want to know what your home might be worth? Contact us for a FREE valuation!

Our team is ready to help you sell your home for the highest possible price ASAP


GET MORE INFORMATION






