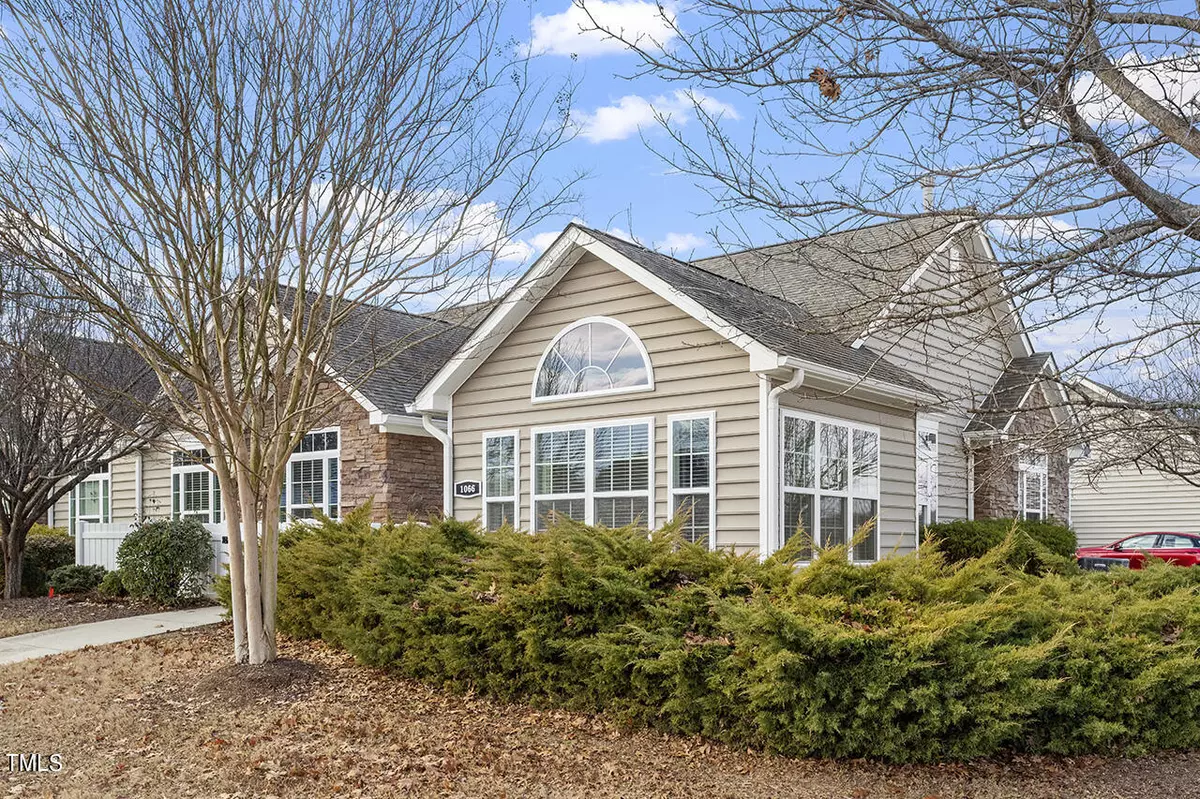Bought with EXP Realty LLC
$425,000
$425,000
For more information regarding the value of a property, please contact us for a free consultation.
2 Beds
2 Baths
1,769 SqFt
SOLD DATE : 01/30/2024
Key Details
Sold Price $425,000
Property Type Condo
Sub Type Condominium
Listing Status Sold
Purchase Type For Sale
Square Footage 1,769 sqft
Price per Sqft $240
Subdivision Villas Of Wake Forest
MLS Listing ID 10004627
Sold Date 01/30/24
Style Site Built
Bedrooms 2
Full Baths 2
HOA Fees $305/mo
HOA Y/N Yes
Abv Grd Liv Area 1,769
Originating Board Triangle MLS
Year Built 2012
Annual Tax Amount $3,805
Property Description
Nestled in a community of Villas of Wake Forest, 1066 Blue Bird Ln offers a serene and inclusive living experience for those in their golden years. There's fresh paint, a bright & airy sunroom, 2 BRs with their own baths, open kitchen with granite, stainless & backsplash. There's also a gated, fenced front entry and 2 car side load garage. This residence embodies the essence of comfortable and carefree living, with a well-designed layout that accommodates the unique needs of those seeking first floor living. The exterior exudes a sense of community, surrounded by well-maintained landscaping and a peaceful atmosphere.
Adjacent to 1066 Blue Bird Ln, residents can access a range of conveniences. Local shopping centers offer essentials, while nearby medical facilities provide peace of mind. Parks and green spaces in the vicinity allow for leisurely strolls and outdoor activities. Accessible roadways ensure convenient travel to nearby cultural and recreational destinations.
Location
State NC
County Wake
Community Clubhouse, Pool, Street Lights
Zoning GR10
Direction Capital Blvd to Righ on Caveness Farm Ave, Left on Pasture Walk Dr., Right on Blue Bird Lane, Home on the right.
Rooms
Other Rooms None
Interior
Interior Features Bathtub/Shower Combination, Ceiling Fan(s), Eat-in Kitchen, Entrance Foyer, Granite Counters, High Ceilings, Kitchen/Dining Room Combination, Living/Dining Room Combination, Open Floorplan, Pantry, Separate Shower, Shower Only, Smooth Ceilings, Soaking Tub, Vaulted Ceiling(s), Walk-In Closet(s), Walk-In Shower
Heating Natural Gas
Cooling Ceiling Fan(s), Central Air
Flooring Carpet, Hardwood, Tile
Fireplaces Number 1
Fireplaces Type Family Room, Gas, Gas Log
Fireplace Yes
Window Features Blinds,Insulated Windows,Skylight(s)
Appliance Convection Oven, Cooktop, Dishwasher, Disposal, Electric Range, Exhaust Fan, Ice Maker, Microwave, Self Cleaning Oven
Laundry Laundry Room, Main Level
Exterior
Garage Spaces 2.0
Fence Vinyl, None
Pool Association, Community, Swimming Pool Com/Fee
Community Features Clubhouse, Pool, Street Lights
Utilities Available Cable Available, Electricity Available, Electricity Connected, Natural Gas Available, Natural Gas Connected, Sewer Available, Sewer Connected, Water Available, Water Connected
Waterfront No
Roof Type Shingle
Street Surface Asphalt
Handicap Access Level Flooring
Porch Porch
Parking Type Additional Parking, Attached, Concrete, Driveway, Garage, Garage Door Opener, Garage Faces Side, On Street
Garage Yes
Private Pool No
Building
Lot Description Cleared, Corner Lot, Front Yard, Level
Faces Capital Blvd to Righ on Caveness Farm Ave, Left on Pasture Walk Dr., Right on Blue Bird Lane, Home on the right.
Story 1
Foundation Slab
Sewer Public Sewer
Water Public
Architectural Style Traditional, Transitional
Level or Stories 1
Structure Type Stone,Vinyl Siding
New Construction No
Schools
Elementary Schools Wake County Schools
Middle Schools Wake County Schools
High Schools Wake County Schools
Others
HOA Fee Include Maintenance Grounds,Road Maintenance
Tax ID 1830658630
Special Listing Condition Real Estate Owned
Read Less Info
Want to know what your home might be worth? Contact us for a FREE valuation!

Our team is ready to help you sell your home for the highest possible price ASAP


GET MORE INFORMATION






