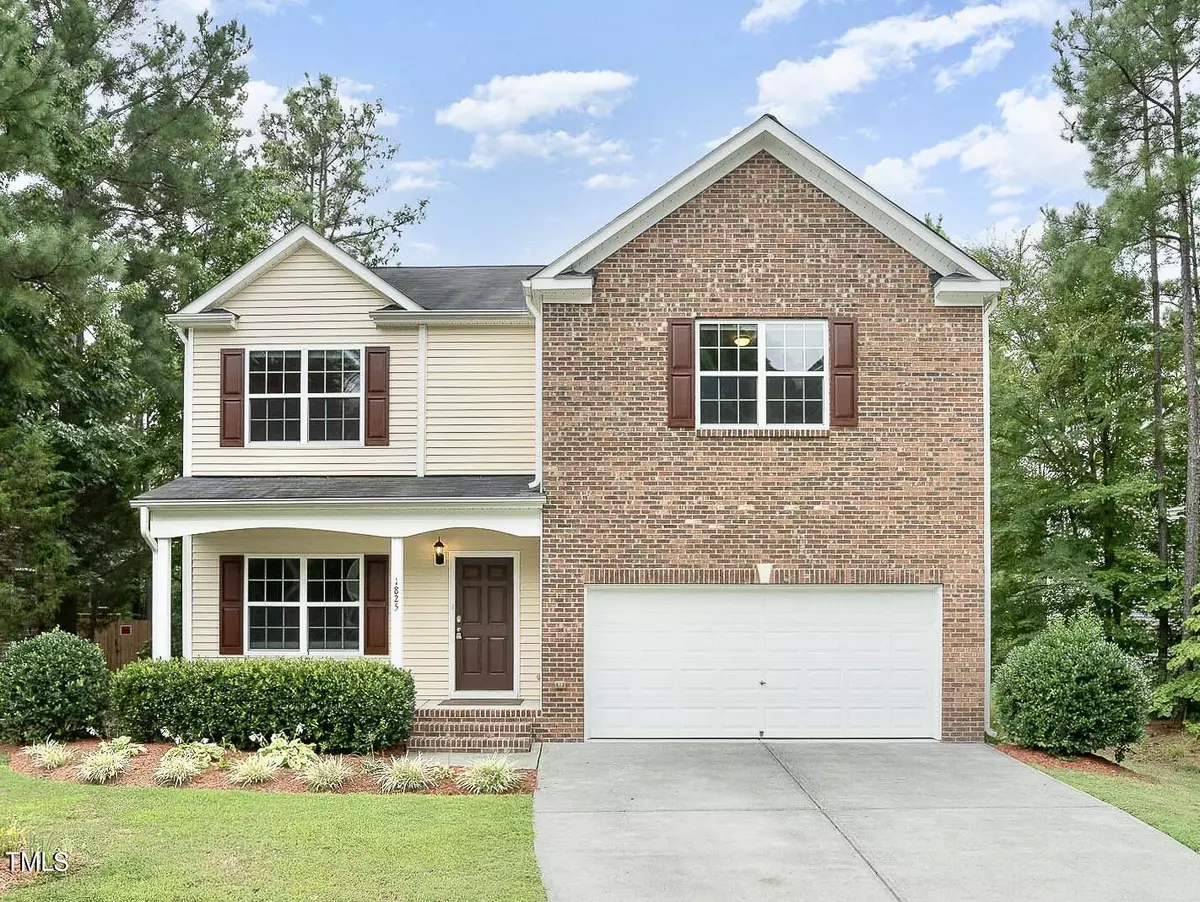Bought with Howard Perry & Walston Realtor
$415,000
$429,000
3.3%For more information regarding the value of a property, please contact us for a free consultation.
5 Beds
3 Baths
3,132 SqFt
SOLD DATE : 01/30/2024
Key Details
Sold Price $415,000
Property Type Single Family Home
Sub Type Single Family Residence
Listing Status Sold
Purchase Type For Sale
Square Footage 3,132 sqft
Price per Sqft $132
Subdivision Davenport
MLS Listing ID 10006267
Sold Date 01/30/24
Style Site Built
Bedrooms 5
Full Baths 2
Half Baths 1
HOA Y/N Yes
Abv Grd Liv Area 3,132
Originating Board Triangle MLS
Year Built 2010
Annual Tax Amount $3,394
Lot Size 10,018 Sqft
Acres 0.23
Property Description
Fantastic find in the heart of a small town, but just a short drive from the city! Meticulously cared for and MOVE IN READY with over 3000sf of great space! FRESH PAINT on first floor and professionally cleaned! Downstairs features separate living, dining, and family room for entertaining! The kitchen has large center island, stainless appliances and large walk in pantry! Upstairs you'll find a large primary bedroom with double walk in closets and large bathroom with separate shower. There are 4 large bedrooms and (5th or bonus) with large closets and a hall bath with dual vanity! Head outside on your screened porch or you can grill out on the deck amongst your wooded backyard. The backyard is fenced and private on 3 sides with the ability to join the 4th side. Check out the storage shed where you can store all your tools! The attic is also floored for storage! It has all the space and storage you need! An extra bonus will be all established Daffodils, Day Lilies, Liriopie and Hostas that will greet you in Spring!
Location
State NC
County Granville
Direction I-85N/ US 15N toward Oxford Exit 186A toward Creedmoor. Turn right on Cash Rd, Left on Northside. Northside becomes S Elm, turn left on Fillmore Dr, home is on left.
Rooms
Other Rooms Shed(s), Storage
Interior
Interior Features Bathtub/Shower Combination, Double Vanity, Dual Closets, Eat-in Kitchen, Entrance Foyer, Granite Counters, Kitchen Island, Pantry, Separate Shower, Smooth Ceilings, Storage, Walk-In Closet(s)
Heating Forced Air
Cooling Electric, Gas, Heat Pump
Flooring Carpet, Hardwood, Vinyl
Fireplaces Number 1
Fireplaces Type Gas Log, Living Room
Fireplace Yes
Window Features Shutters,Window Coverings
Appliance Dishwasher, Disposal, Electric Range, Microwave, Refrigerator
Laundry Laundry Room, Main Level
Exterior
Exterior Feature Rain Gutters, Storage
Garage Spaces 2.0
Fence None
Community Features None
Utilities Available Cable Available, Electricity Available, Phone Available, Sewer Connected, Propane
Roof Type Shingle
Street Surface Asphalt
Porch Covered, Deck, Front Porch, Screened
Parking Type Attached, Concrete, Garage
Garage Yes
Private Pool No
Building
Lot Description Back Yard, Front Yard, Landscaped, Many Trees
Faces I-85N/ US 15N toward Oxford Exit 186A toward Creedmoor. Turn right on Cash Rd, Left on Northside. Northside becomes S Elm, turn left on Fillmore Dr, home is on left.
Story 2
Foundation Block
Sewer Public Sewer
Water Public
Architectural Style Transitional
Level or Stories 2
Structure Type Brick,Vinyl Siding
New Construction No
Schools
Elementary Schools Granville - Mount Energy
Middle Schools Granville - Hawley
High Schools Granville - S Granville
Others
Tax ID 088508896923
Special Listing Condition Standard
Read Less Info
Want to know what your home might be worth? Contact us for a FREE valuation!

Our team is ready to help you sell your home for the highest possible price ASAP


GET MORE INFORMATION






