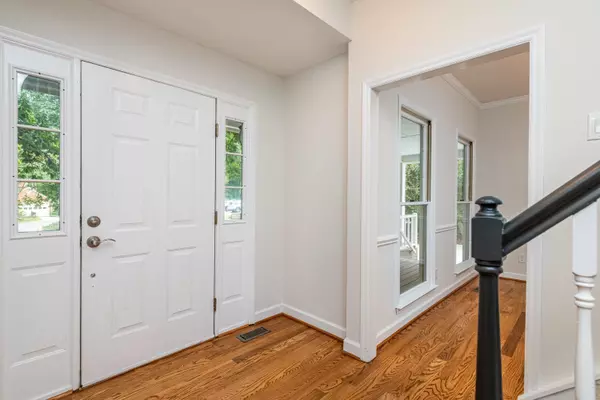Bought with Compass -- Cary
$569,000
$569,000
For more information regarding the value of a property, please contact us for a free consultation.
4 Beds
3 Baths
2,200 SqFt
SOLD DATE : 01/30/2024
Key Details
Sold Price $569,000
Property Type Single Family Home
Sub Type Single Family Residence
Listing Status Sold
Purchase Type For Sale
Square Footage 2,200 sqft
Price per Sqft $258
Subdivision Oxxford Hunt
MLS Listing ID 2535223
Sold Date 01/30/24
Style Site Built
Bedrooms 4
Full Baths 2
Half Baths 1
HOA Fees $45/mo
HOA Y/N Yes
Abv Grd Liv Area 2,200
Originating Board Triangle MLS
Year Built 1987
Annual Tax Amount $3,805
Lot Size 0.420 Acres
Acres 0.42
Property Description
One of those tried & true communities, Oxxford Hunt in Cary, is know for established landscaping, beautiful old-growth trees and community amenities with a pool! This home feels like it has a soul and is waiting for someone else's storybook tale! The front porch is expansive and just needs rocking chairs & ferns! Inside you'll appreciate the fresh neutral paint, recently finished hardwood floors, and other updates throughout! The kitchen remodel includes shaker-style white cabinets, simple glass backsplash finished with granite. Light pours in thru all the windows & allows you to enjoy the view of the backyard with deck & large patio. The formal rooms are the right mix of flexible space depending on your needs. A mudroom creates the oh so popular dropzone with a side door too! Storage? Oversized garage with overhead hanging racks+additional parking pad. Upstairs you have 4 true bedrooms which offers endless possibilities. The primary suite is tucked in the back with an updated walk in shower, Carrera marble dual vanity, dual closets, along with trendy fixtures.
Location
State NC
County Wake
Community Playground, Pool
Direction Cary Parkway to Chatham - Right on Ravenna, Left on N. Drawbridge; Home is on the left.
Interior
Interior Features Bathtub/Shower Combination, Ceiling Fan(s), Double Vanity, Eat-in Kitchen, Entrance Foyer, Granite Counters, Pantry, Walk-In Closet(s), Walk-In Shower, Whirlpool Tub
Heating Forced Air, Natural Gas
Cooling Central Air
Flooring Carpet, Hardwood, Tile
Fireplaces Number 1
Fireplaces Type Family Room, Wood Burning
Fireplace Yes
Appliance Dishwasher, Electric Range, Gas Water Heater, Microwave
Laundry Laundry Room, Main Level
Exterior
Exterior Feature Tennis Court(s)
Garage Spaces 2.0
Community Features Playground, Pool
View Y/N Yes
Porch Covered, Deck, Patio, Porch
Parking Type Attached, Concrete, Driveway, Garage, Garage Faces Front
Garage Yes
Private Pool No
Building
Lot Description Landscaped, Wooded
Faces Cary Parkway to Chatham - Right on Ravenna, Left on N. Drawbridge; Home is on the left.
Sewer Public Sewer
Water Public
Architectural Style Farmhouse
Structure Type Masonite
New Construction No
Schools
Elementary Schools Wake - Cary
Middle Schools Wake - East Cary
High Schools Wake - Cary
Others
HOA Fee Include None
Tax ID 0753355715
Special Listing Condition Standard
Read Less Info
Want to know what your home might be worth? Contact us for a FREE valuation!

Our team is ready to help you sell your home for the highest possible price ASAP


GET MORE INFORMATION






