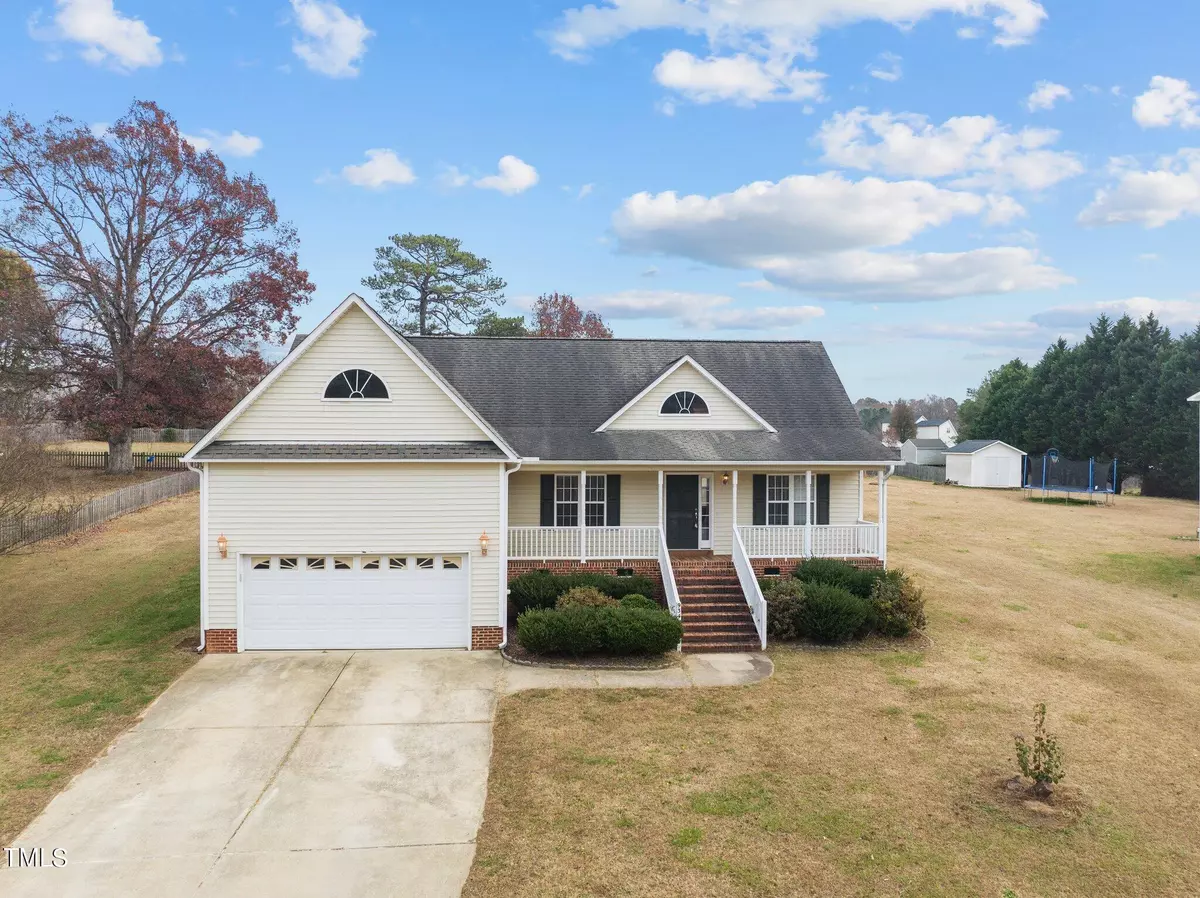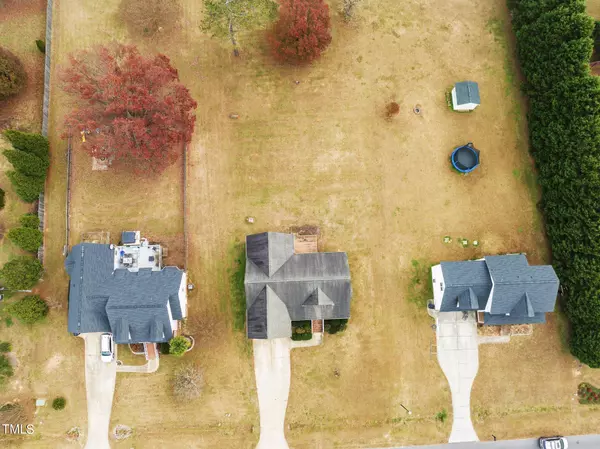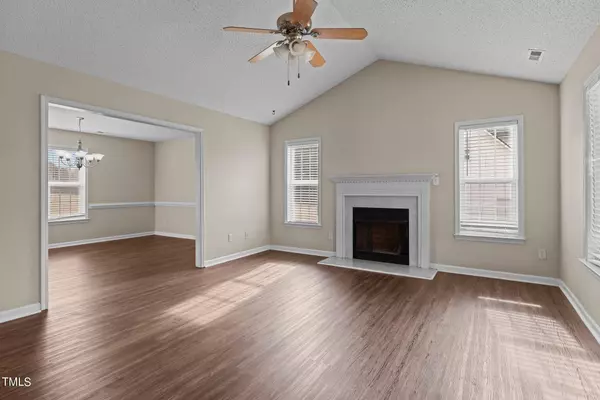Bought with Homes by Carlton Realty, LLC
$355,000
$364,900
2.7%For more information regarding the value of a property, please contact us for a free consultation.
3 Beds
2 Baths
1,849 SqFt
SOLD DATE : 01/30/2024
Key Details
Sold Price $355,000
Property Type Single Family Home
Sub Type Single Family Residence
Listing Status Sold
Purchase Type For Sale
Square Footage 1,849 sqft
Price per Sqft $191
Subdivision The Meadows At Southfort Plantation
MLS Listing ID 10000482
Sold Date 01/30/24
Style House
Bedrooms 3
Full Baths 2
HOA Fees $32/qua
HOA Y/N Yes
Abv Grd Liv Area 1,849
Originating Board Triangle MLS
Year Built 2004
Annual Tax Amount $1,643
Lot Size 0.690 Acres
Acres 0.69
Property Description
Welcome to this charming 3-bedroom, 2-bathroom home located in the heart of Garner, NC, nestled within the beauty of Johnston County. Upon entering, you'll be greeted by an inviting open floor plan that seamlessly connects the living, dining, and kitchen areas. The spacious living room features ample natural light, creating an inviting atmosphere for relaxation or entertainment. The fireplace is ready for you to warm up after the cold days ahead. The adjoining kitchen is a great floor plan with ample counter and cabinet space. The main floor hosts a delightful owner bedroom retreat, complete with an en-suite bathroom and ample closet space, providing a serene oasis to unwind after a long day. Two additional well-appointed bedrooms offer versatility for guests or a home office, each offering comfort and privacy. Ascend to the finished bonus room above the attached 2-car garage, ideal for a playroom, media room, or home gym—let your imagination flourish in this versatile space that adapts to your lifestyle needs. Step outside onto the front porch, perfect for enjoying your morning coffee or welcoming guests. The back deck overlooks the spacious yard, presenting an excellent venue for outdoor gatherings, grilling, or simply relishing the beautiful North Carolina weather. Conveniently located near schools, shopping, and dining! Schedule your showing today and envision the possibilities of making this your new haven!
Location
State NC
County Johnston
Community Pool
Zoning Residential
Direction From 42, turn on Cleveland Road. Turn on Southfort Dr. Turn on Black Angus Dr. Turn right to stay on Black Angus Dr.
Interior
Interior Features Double Vanity, Eat-in Kitchen, Room Over Garage
Heating Forced Air, Heat Pump
Cooling Central Air
Flooring Vinyl
Fireplaces Number 1
Fireplace Yes
Laundry Inside
Exterior
Garage Spaces 2.0
Pool Association
Community Features Pool
Utilities Available Electricity Available, Septic Connected, Water Connected
Waterfront No
Roof Type Shingle
Porch Deck, Front Porch
Parking Type Concrete, Garage, Garage Faces Front
Garage Yes
Private Pool No
Building
Lot Description Cleared
Faces From 42, turn on Cleveland Road. Turn on Southfort Dr. Turn on Black Angus Dr. Turn right to stay on Black Angus Dr.
Sewer Septic Tank
Water Public
Architectural Style Traditional
Structure Type Vinyl Siding
New Construction No
Schools
Elementary Schools Johnston - West View
Middle Schools Johnston - Cleveland
High Schools Johnston - W Johnston
Others
HOA Fee Include Maintenance Grounds
Tax ID 162600779514
Special Listing Condition Standard
Read Less Info
Want to know what your home might be worth? Contact us for a FREE valuation!

Our team is ready to help you sell your home for the highest possible price ASAP


GET MORE INFORMATION






