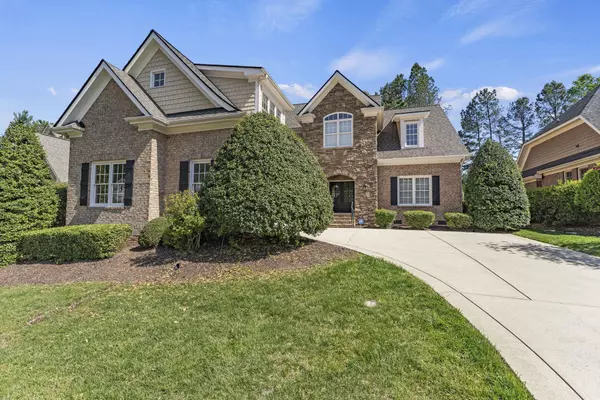Bought with EXP Realty LLC
$954,000
$970,000
1.6%For more information regarding the value of a property, please contact us for a free consultation.
5 Beds
4 Baths
3,841 SqFt
SOLD DATE : 01/31/2024
Key Details
Sold Price $954,000
Property Type Single Family Home
Sub Type Single Family Residence
Listing Status Sold
Purchase Type For Sale
Square Footage 3,841 sqft
Price per Sqft $248
Subdivision Colvard Farms
MLS Listing ID 2506361
Sold Date 01/31/24
Style House,Site Built
Bedrooms 5
Full Baths 3
Half Baths 1
HOA Fees $233/qua
HOA Y/N Yes
Abv Grd Liv Area 3,841
Originating Board Triangle MLS
Year Built 2006
Annual Tax Amount $5,370
Lot Size 0.300 Acres
Acres 0.3
Property Description
Indulge in luxury living at this remarkable custom home by Lloyd Builders, featuring an open floor plan & expansive family room with a charming fireplace. The chef-inspired kitchen boasts top-of-the-line stainless steel appliances, granite countertops, under-cabinet lighting, & an oversized island - perfect for meal preparation and entertaining. The primary suite located on the main level, offers a spa-like ensuite bathroom with a rejuvenating whirlpool tub, walk-in shower, double vanity, & a spacious walk-in closet equipped with built-ins. Upstairs, you'll find four secondary bedrooms, a Jack & Jill bathroom & a oversized bonus room. The screened porch is perfect for enjoying the outdoors in comfort & style. Updates include a brand new roof, fresh paint throughout & new carpet upstairs. Enjoy the amenities of Colvard Farms, including a clubhouse with a fitness center, junior Olympic-sized pool, playground, over 2 miles of scenic walking trails, & tennis courts! With easy access to I-40 & just minutes from the vibrant Southpoint Mall, this home offers convenient access to premier shopping & dining experiences.
Location
State NC
County Chatham
Community Clubhouse, Fitness Center, Playground, Pool, Tennis Court(S)
Zoning R-1
Direction Take I-40 W. ake exit 274 for NC-751. Turn left onto NC-751 S. Turn right onto Colvard Farms Rd. Turn right onto Edgewood Dr.
Interior
Interior Features Bathtub/Shower Combination, Bookcases, Breakfast Bar, Ceiling Fan(s), Crown Molding, Double Vanity, Entrance Foyer, Granite Counters, High Ceilings, High Speed Internet, Kitchen Island, Open Floorplan, Pantry, Master Downstairs, Separate Shower, Smooth Ceilings, Walk-In Closet(s), Walk-In Shower, Water Closet, Whirlpool Tub
Heating Electric, Forced Air, Zoned
Cooling Central Air, Zoned
Flooring Carpet, Hardwood, Tile
Fireplaces Number 1
Fireplaces Type Family Room, Gas Log
Fireplace Yes
Appliance Dishwasher, Electric Water Heater, Gas Cooktop, Microwave, Range Hood, Self Cleaning Oven, Stainless Steel Appliance(s), Oven, Water Softener
Laundry Laundry Room, Main Level
Exterior
Exterior Feature Rain Gutters
Garage Spaces 2.0
Pool Association, In Ground
Community Features Clubhouse, Fitness Center, Playground, Pool, Tennis Court(s)
View Y/N Yes
Roof Type Shingle
Porch Covered, Front Porch, Patio, Screened
Parking Type Attached, Concrete, Driveway, Garage, Garage Door Opener, Garage Faces Side
Garage Yes
Private Pool No
Building
Lot Description Landscaped
Faces Take I-40 W. ake exit 274 for NC-751. Turn left onto NC-751 S. Turn right onto Colvard Farms Rd. Turn right onto Edgewood Dr.
Story 2
Sewer Public Sewer
Water Public
Architectural Style Traditional, Transitional
Level or Stories 2
Structure Type Brick Veneer,Stone,Wood Siding
New Construction No
Schools
Elementary Schools Chatham - N Chatham
Middle Schools Chatham - Margaret B Pollard
High Schools Chatham - Seaforth
Others
HOA Fee Include None
Senior Community false
Tax ID 0082003
Special Listing Condition Seller Licensed Real Estate Professional
Read Less Info
Want to know what your home might be worth? Contact us for a FREE valuation!

Our team is ready to help you sell your home for the highest possible price ASAP


GET MORE INFORMATION






