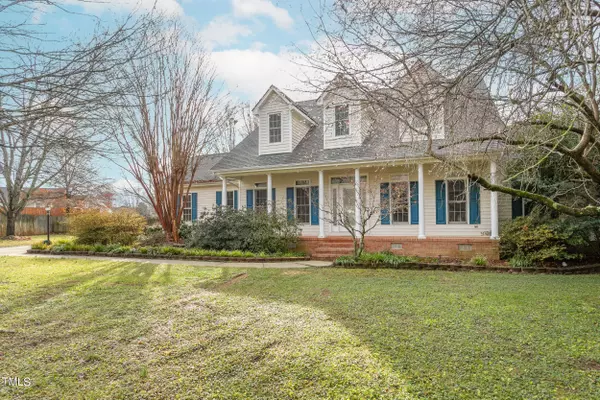Bought with Karen Copeland Realty
$400,000
$400,000
For more information regarding the value of a property, please contact us for a free consultation.
5 Beds
4 Baths
2,794 SqFt
SOLD DATE : 02/01/2024
Key Details
Sold Price $400,000
Property Type Single Family Home
Sub Type Single Family Residence
Listing Status Sold
Purchase Type For Sale
Square Footage 2,794 sqft
Price per Sqft $143
Subdivision Brookfield
MLS Listing ID 10003795
Sold Date 02/01/24
Style Site Built
Bedrooms 5
Full Baths 3
Half Baths 1
HOA Y/N No
Abv Grd Liv Area 2,794
Originating Board Triangle MLS
Year Built 1996
Annual Tax Amount $4,116
Lot Size 0.630 Acres
Acres 0.63
Property Description
Welcome Home! This 5 bedroom, 3.5 bath is situated in a quiet cul-de-sac, just minutes from shopping, restaurants, and Elon University. The large, open kitchen features a breakfast bar as well as an eat-in area. Plenty of cabinets, recessed lighting, disposal, 11' ceiling with a built in bench/cabinet under the window. Separate Dining Room for entertaining. The laundry room has built-in cabinets, along with a utility sink & leads out to the two car garage. Large family room with a fireplace and an additional den/flex space on main level. The primary suite is on the main level and features a large walk-in closet, spacious bathroom with double vanity, whirlpool tub and a separate shower. The second level has four additional bedrooms with double closets. Two additional bathrooms upstairs, pull down attic access along with a separate heating/cooling system. The fenced-in backyard features a large deck, wired storage building and swingset. Priced to sell... this home is bursting with potential-all it needs is you and your vision!
Location
State NC
County Alamance
Zoning RES
Direction From University Drive turn left onto Travis Ln, left onto Driftwood Drive, Right onto Westfield Ln, Left onto Westfield Court
Rooms
Other Rooms Shed(s)
Interior
Interior Features Breakfast Bar, Ceiling Fan(s), Crown Molding, Double Vanity, Eat-in Kitchen, High Ceilings, Master Downstairs, Recessed Lighting, Separate Shower, Walk-In Closet(s), Whirlpool Tub
Heating Fireplace(s), Heat Pump
Cooling Central Air
Flooring Carpet, Vinyl, Wood
Fireplaces Number 1
Fireplaces Type Family Room
Fireplace Yes
Appliance Dishwasher, Disposal, Electric Oven, Electric Range, Electric Water Heater, Refrigerator
Laundry Electric Dryer Hookup, Laundry Room, Main Level, Sink, Washer Hookup
Exterior
Exterior Feature Fenced Yard
Garage Spaces 2.0
Fence Back Yard, Privacy, Wood
Utilities Available Cable Available, Electricity Connected, Natural Gas Connected, Water Connected
Waterfront No
Roof Type Shingle
Street Surface Asphalt
Porch Deck, Front Porch
Parking Type Concrete, Garage
Garage Yes
Private Pool No
Building
Lot Description Cul-De-Sac, Landscaped, Level
Faces From University Drive turn left onto Travis Ln, left onto Driftwood Drive, Right onto Westfield Ln, Left onto Westfield Court
Story 2
Foundation Brick/Mortar
Sewer Public Sewer
Water Public
Architectural Style Cape Cod
Level or Stories 2
Structure Type Vinyl Siding
New Construction No
Schools
Elementary Schools Alamance - Elon
Middle Schools Alamance - Western
High Schools Alamance - West Alamance
Others
Senior Community false
Tax ID 108157
Special Listing Condition Standard
Read Less Info
Want to know what your home might be worth? Contact us for a FREE valuation!

Our team is ready to help you sell your home for the highest possible price ASAP


GET MORE INFORMATION






